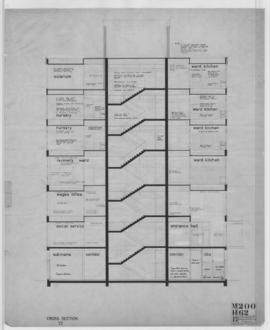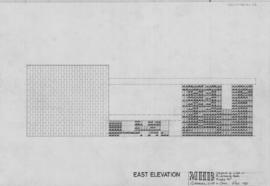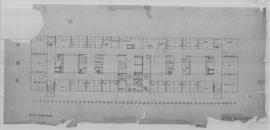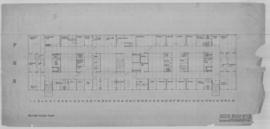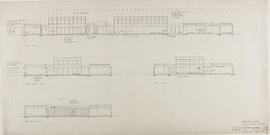Narrow your results by:
- All
- Student papers of Christopher Platt, student at the Mackintosh School of Architecture, 1974-1981, and later Head of the Mackintosh School of Architecture, 272 results
- Records of Gillespie, Kidd and Coia Architects, 127 results
- Papers of Sidney Wesley Birnage, student at The Glasgow School of Architecture, 1930s, 5 results
- Material relating to Gerard V Murphy, former GSA student, 3 results
- Papers of Isobel Alison Mitchell Shearer, 2 results
- All
- Glasgow, Scotland, 142 results
- Greenock, Scotland, 30 results
- Cardross, Scotland, 29 results
- East Kilbride, Scotland, 28 results
- Argyll & Bute, Scotland, 17 results
- Lanarkshire, Scotland, 13 results
- Ayrshire, Scotland, 11 results
- Dumbarton, Scotland, 11 results
- Perthshire, Scotland, 10 results
- Oxfordshire, England, 8 results

