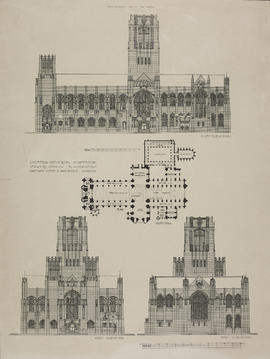
Design for Liverpool cathedral
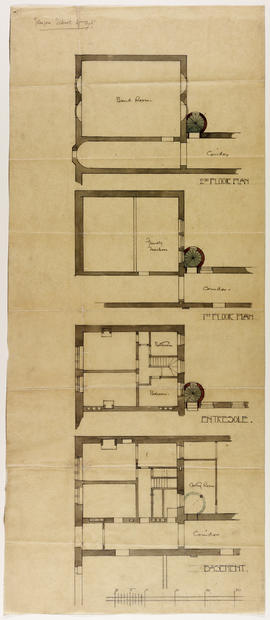
Design for Glasgow School of Art: plans for fire exit - East wing
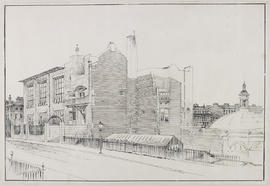
Perspective drawing of Glasgow School of Art from the north-west
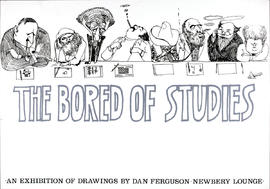
Poster for an exhibition of drawings by Danny Ferguson entitled The Bored of Studies
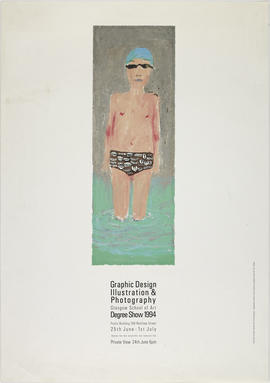
Poster for the graphic design with illustration and photography degree show
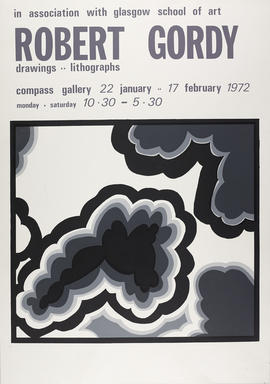
Poster for exhibition 'Robert Gordy drawings : lithographs'
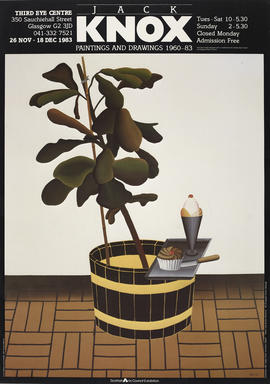
Poster for 'Jack Knox Paintings and Drawings, 1960-1983' exhibition
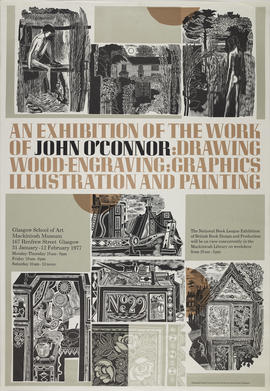
Poster for an exhibition of work by John O'Connor
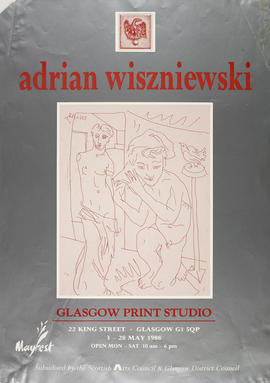
Poster for Adrian Wiszniewski Exhibition, Glasgow
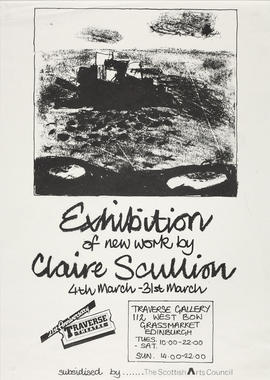
Poster for 'Exhibition of new work by Claire Scullion', Edinburgh
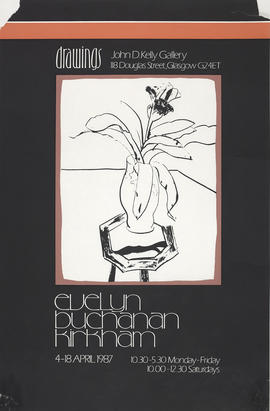
Poster for exhibition 'Drawings: Evelyn Buchanan Kirkham', Glasgow
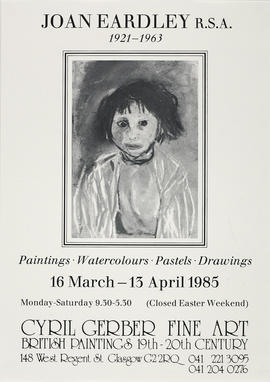
Poster for exhibition 'Joan Eardley R.S.A. 1921-1963 Paintings Watercolours Pastels Drawings', Glasgow
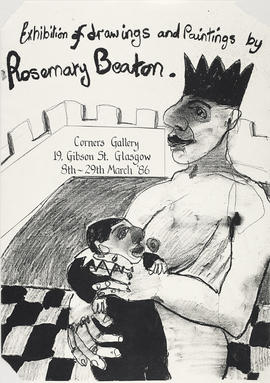
Poster for 'Exhibition of drawings and paintings by Rosemary Beaton', Glasgow
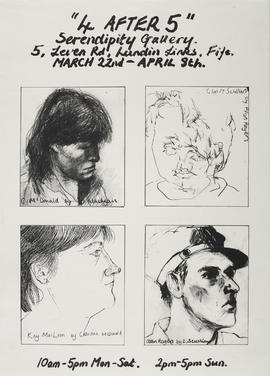
Poster for exhibition '4 after 5', Fife
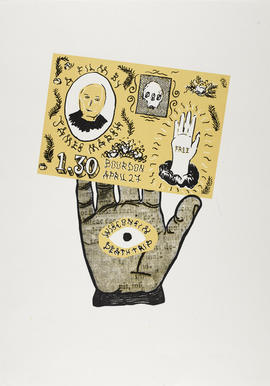
Poster for a film screening of 'Wisconsin Death Trip'
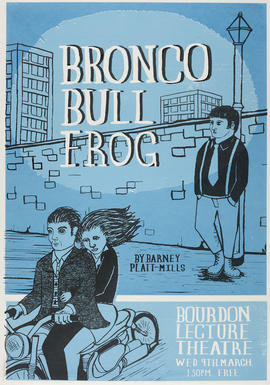
Poster for a film screening of 'Bronco Bull Frog'
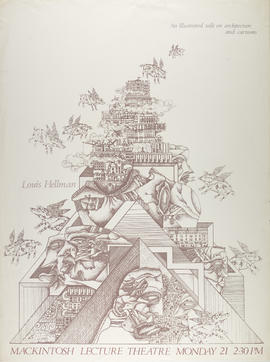
Poster for a lecture by Louis Hellman
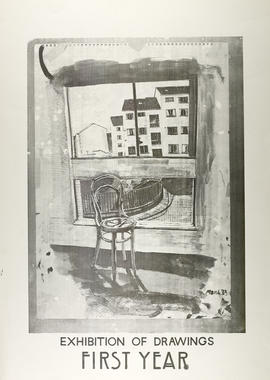
Poster for an exhibition of drawings by first year students
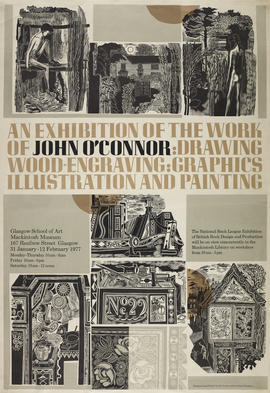
Poster for an exhibition of work by John O'Connor
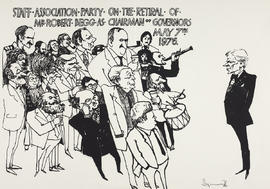
Poster for a retirement party for Robert Begg
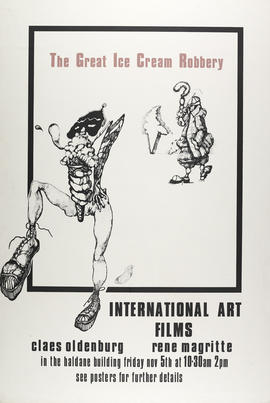
Poster for a screening of The Great Ice Cream Robbery
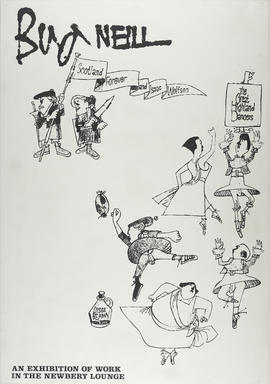
Poster for an exhibition of work by Bud Neill entitled 'Scotland Forever and Isaac Wolfson'
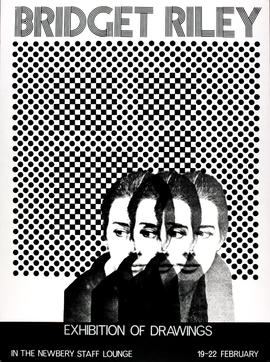
Poster for an exhibition of Bridget Riley's drawings
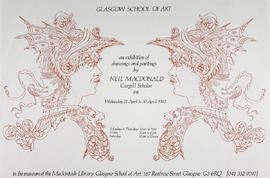
Poster for an exhibition of work by Neil Macdonald
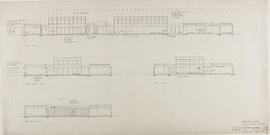
(10R) Sections/revised: 1/8"

(1R2) Site plan: 1-500

(A7) Sections: 1/8"-1'0"

(5R) Layout elevations: 1/4"-1'0"

(28R) Third floor plan:1/8"=1'0"
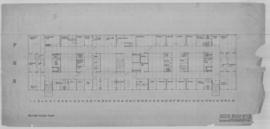
(27R) Second floor plan:1/8"=1'0"
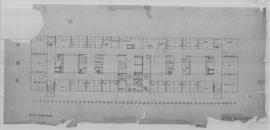
(30R) Fifth floor plan
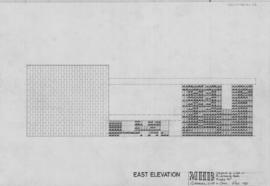
East elevation - Layout of tiles in entrance hall: 1/2"
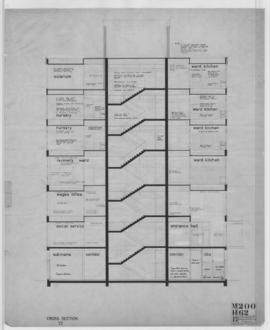
(62) Cross section (23): 1/4"=1ft
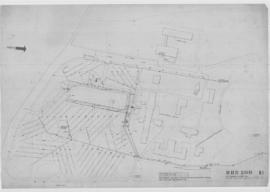
(14) Site drainage & sewer runs:1/32"
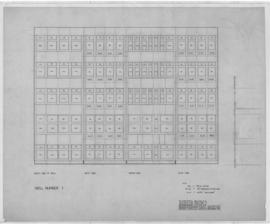
Elevation of windows in wells/ Well #1: 1/4"=1'0"
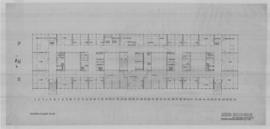
(29R) Fourth floor plan: 1/8"=1'0"
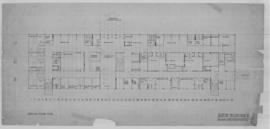
(25R) Ground floor plan:1/8"=1'0"
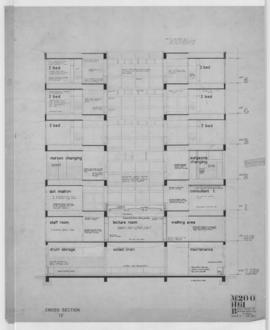
(61) Cross section (10) 1/4"=1ft
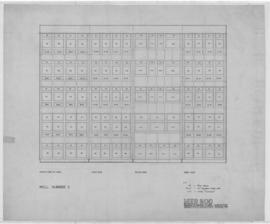
Elevation of windows in wells/ Well #2: 1/4"=1'0"
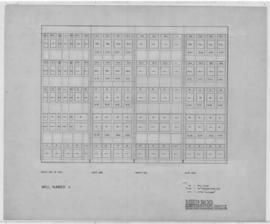
Elevation of windows in wells/ Well #4: 1/4"=1'0"
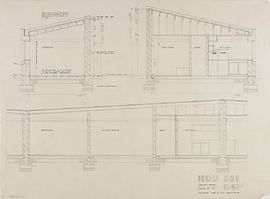
(041A) Sections/ houses: 1/2"-1'0"
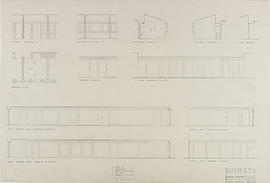
(106) Internal elevation: 1/4"-1'0"
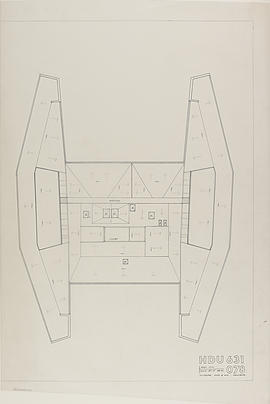
(078) Roof plan: 1/8"-1'0"
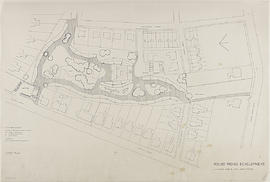
Layout plan
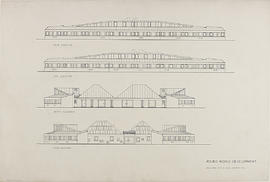
Elevations
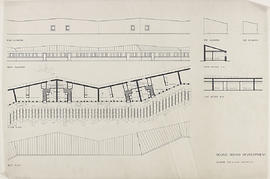
Plans, sections, and elevations
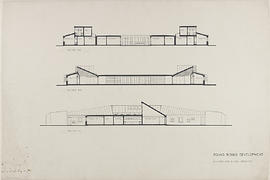
Sections AA, BB, and CC
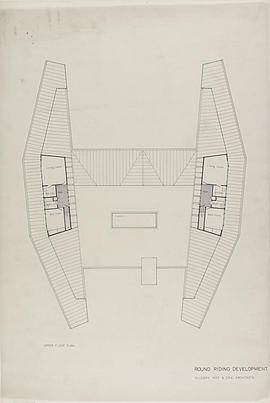
Upper floor plan
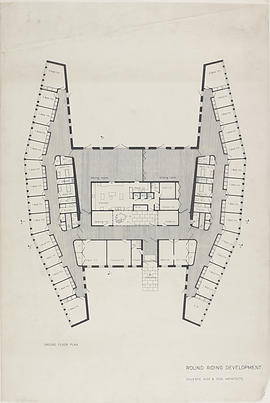
Ground floor plan
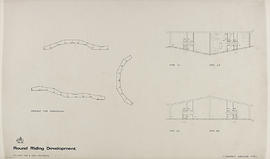
Two apartment bungalow types

















































