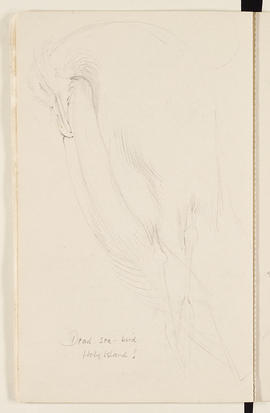
Sketchbook (Page 12)
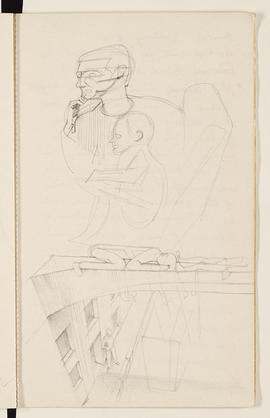
Sketchbook (Page 13)
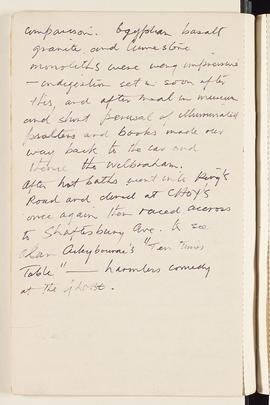
Sketchbook (Page 18)
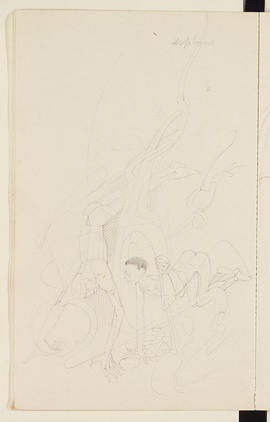
Sketchbook (Page 28)
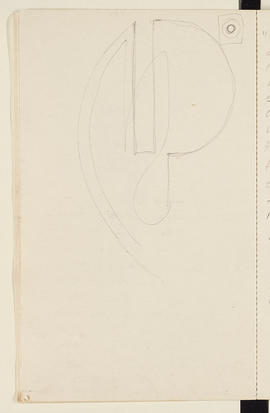
Sketchbook (Page 32)
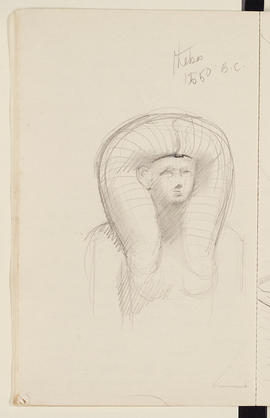
Sketchbook (Page 34)
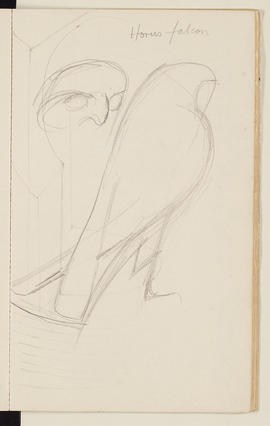
Sketchbook (Page 35)
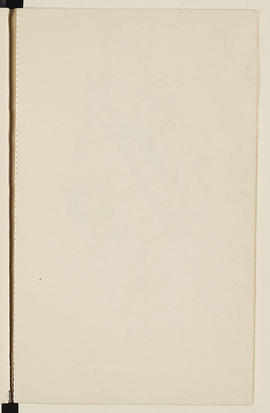
Sketchbook (Page 43)
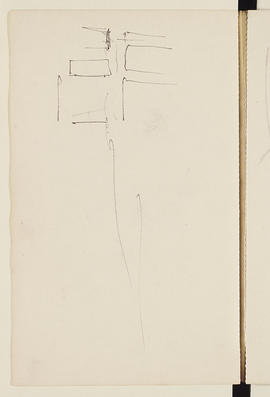
Sketchbook (Page 46)
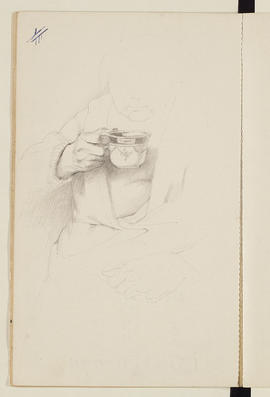
Sketchbook (Page 49)
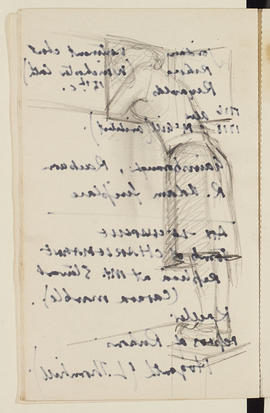
Sketchbook (Page 54)
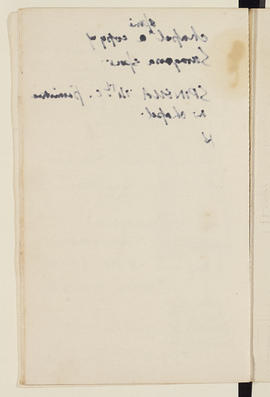
Sketchbook (Page 56)
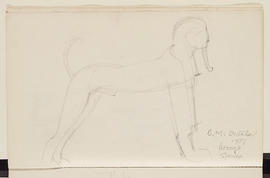
Sketchbook (Page 64)
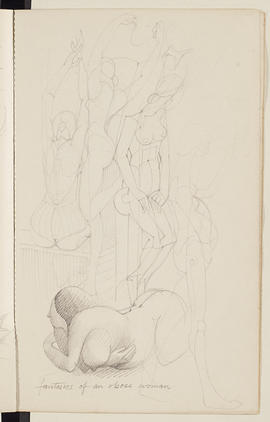
Sketchbook (Page 65)
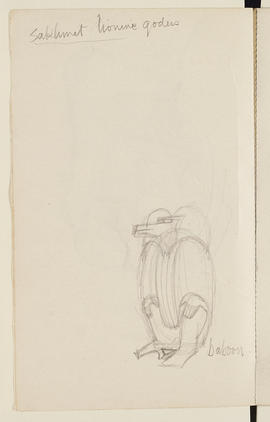
Sketchbook (Page 70)
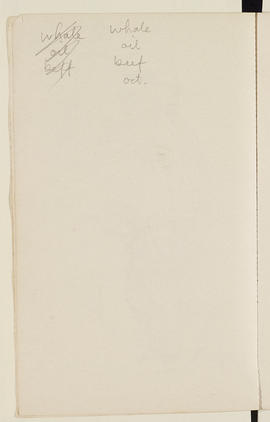
Sketchbook (Page 72)
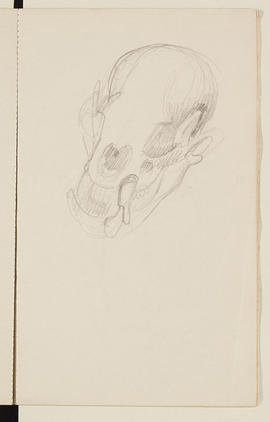
Sketchbook (Page 76)
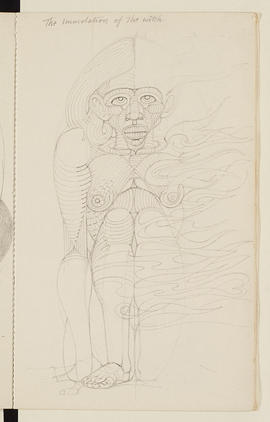
Sketchbook (Page 94)
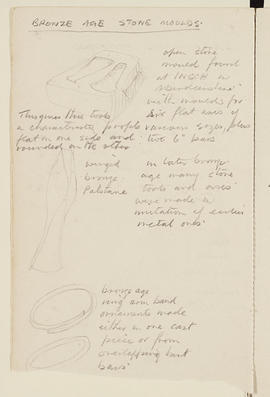
Sketchbook (Page 102)
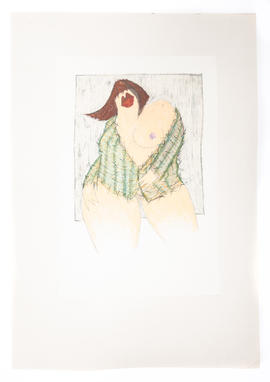
Fabric Development
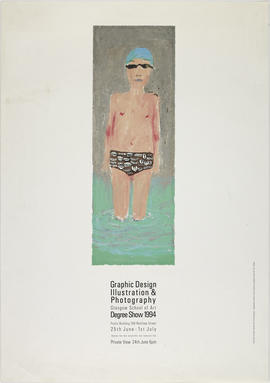
Poster for the graphic design with illustration and photography degree show
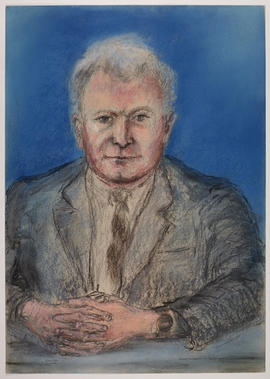
Dugald Cameron
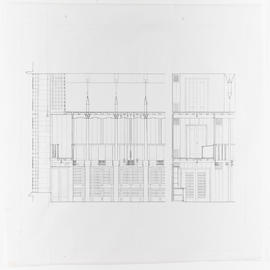
The Glasgow School of Art: Mackintosh Building - Library part sections/elevations
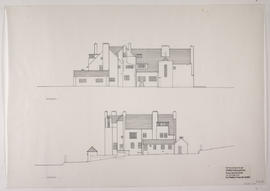
Hill House - Elevations
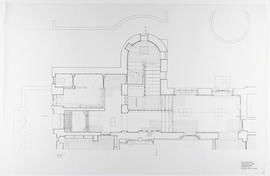
Hill House - Detail plan entrance/hallway
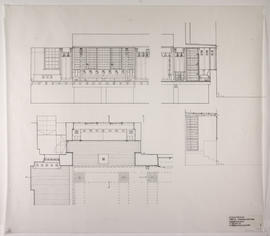
Hill House - Details of bay window
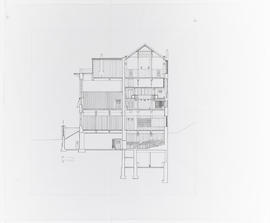
The Glasgow School of Art: Mackintosh Building - Section through library and studios
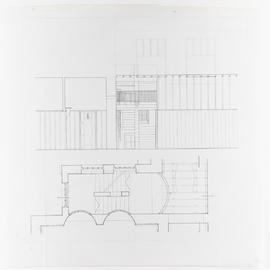
The Glasgow School of Art: Mackintosh Building - East Stair - plan and elevation
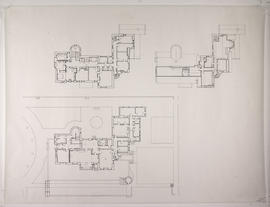
Hill House - Plans
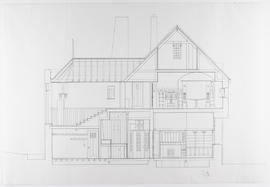
Hill House - Detail short section
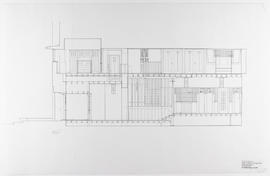
Hill House - Detail long section part
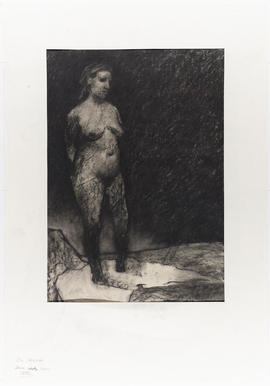
Drawing of female nude
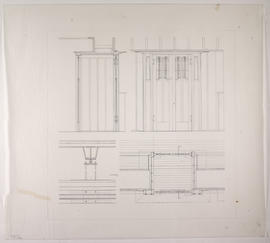
The Glasgow School of Art: Mackintosh Building - Studio Door and hanging strap
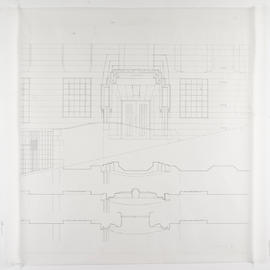
The Glasgow School of Art: Mackintosh Building - West Doorway - Elevations/sections
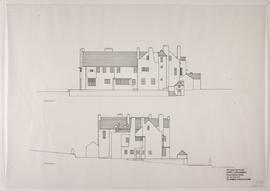
Hill House - Elevations
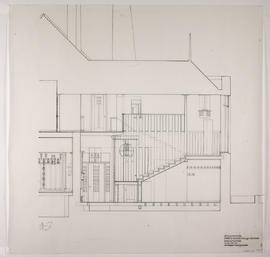
Hill House - Detail section through stair
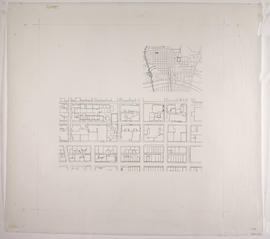
The Glasgow School of Art: Mackintosh Building - Context and City Plan

The Glasgow School of Art: Mackintosh Building - Basement Mezzanine
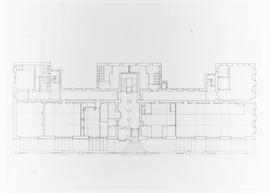
The Glasgow School of Art: Mackintosh Building - Ground Floor Plan
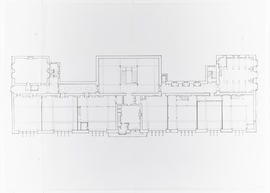
The Glasgow School of Art: Mackintosh Building - First Floor Plan
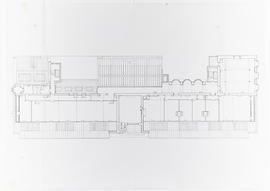
The Glasgow School of Art: Mackintosh Building - Second Floor Plan
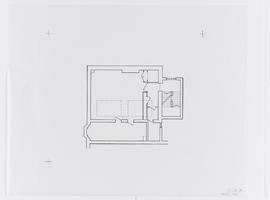
The Glasgow School of Art: Mackintosh Building - First Floor Mezzanine (RL)
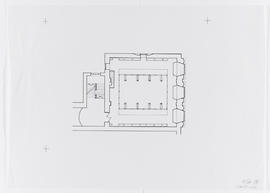
The Glasgow School of Art: Mackintosh Building - Library balcony level
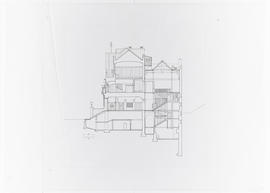
The Glasgow School of Art: Mackintosh Building - Section through entrance
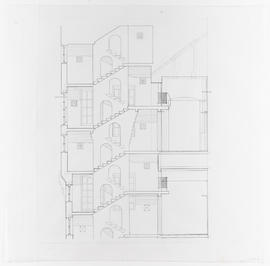
The Glasgow School of Art: Mackintosh Building - East Stair - vertical section
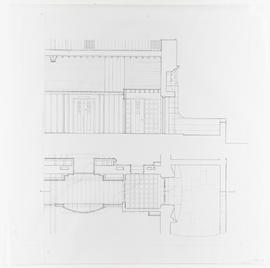
The Glasgow School of Art: Mackintosh Building - West Doorway - Plan and section
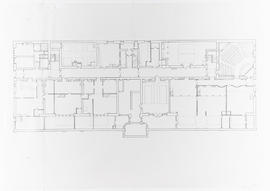
The Glasgow School of Art: Mackintosh Building - Basement Plan
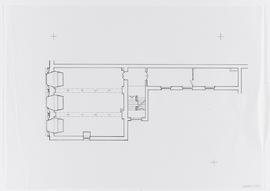
The Glasgow School of Art: Mackintosh Building - First Floor Mezzanine/Book Store

(A7) Sections: 1/8"-1'0"

Holywell site redevelopment / sections: 1"=8'0"


















































