(1A) Plans and schedule [NB Carson & Gillies]
(1A) Plans and schedule [NB Carson & Gillies]
(1B) foundation plan: 1/8"
(1B) foundation plan: 1/8"
(1B) foundations: 1/4" plan
(1B) foundations: 1/4" plan
(1B) proposed backcourt improvement: 1:200 plan and section
(1B) proposed backcourt improvement: 1:200 plan and section
(1B) Site & drainage plan: 1/16"
(1B) Site & drainage plan: 1/16"
(1B) strengthening measures to the elevations 1:100
(1B) strengthening measures to the elevations 1:100
(1C) Ground floor plan: 1/8"
(1C) Ground floor plan: 1/8"
(1c) Ground floor plan: 1/8"-1'0"
(1c) Ground floor plan: 1/8"-1'0"
(1C) strengthening measures to the elevations 1:100
(1C) strengthening measures to the elevations 1:100
(1D) Setting out plan: 1/16"
(1D) Setting out plan: 1/16"
(1E) locality plan (1/2500) and plan, sections, and elevations
(1E) locality plan (1/2500) and plan, sections, and elevations
(1E) strengthening measures to elevations
(1E) strengthening measures to elevations
(1R) layout plan: 1/4"-1'0"
(1R) layout plan: 1/4"-1'0"
(1R) layout plan: 1/4"-1'0" and letter attached
(1R) layout plan: 1/4"-1'0" and letter attached

(1R2) Site plan: 1-500
1st & 2nd & ground floor plans for basic types of student apartments: 1:100
1st & 2nd & ground floor plans for basic types of student apartments: 1:100
1st and ground floor plan (superseded) 1:50
1st and ground floor plan (superseded) 1:50
1st floor (as proposed) & 2nd floor/plans: 1:50
1st floor (as proposed) & 2nd floor/plans: 1:50
1st floor joinery fittings layout: 1/4"=1'0"
1st floor joinery fittings layout: 1/4"=1'0"
1st floor layout plans
1st floor layout plans
1st floor plan
1st floor plan
1st floor plan: 1/8"-1'0"
1st floor plan: 1/8"-1'0"
1st floor plan: 1:500
1st floor plan: 1:500
1st floor plan as existing
1st floor plan as existing
1st floor plan/gymnasium:1:500
1st floor plan/gymnasium:1:500
1st floor transfusion & treatment: 1/2"=1'0"
1st floor transfusion & treatment: 1/2"=1'0"
1st floor/plan
1st floor/plan
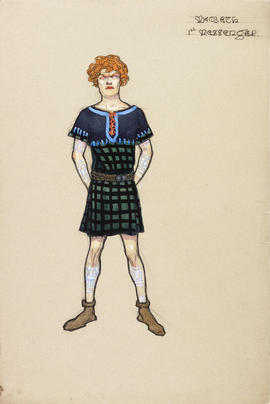
1st Messenger (from Macbeth)
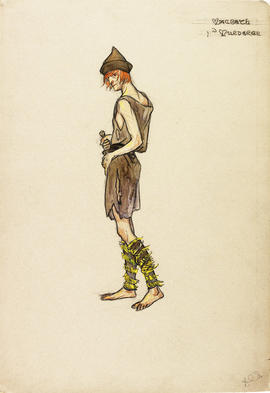
1st Murderer (from Macbeth)
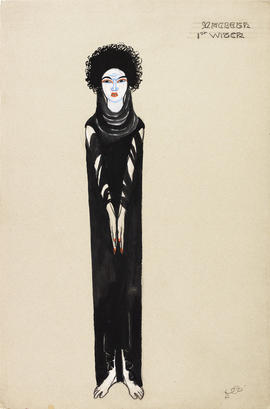
1st Witch (from Macbeth)
1st year stitching sampler
1st year stitching sampler
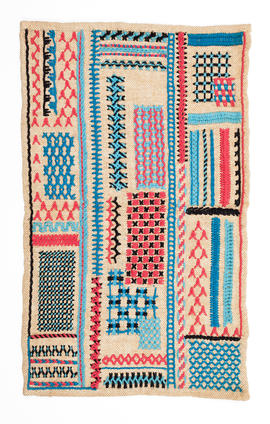
1st year stitching sampler (Version 1)
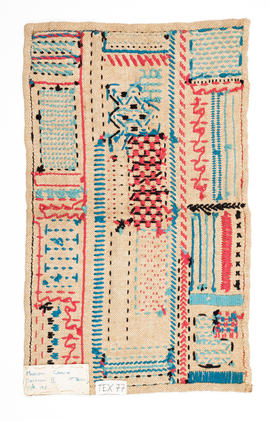
1st year stitching sampler (Version 2)
(2) 1/4" sections
(2) 1/4" sections
(2) 1/8" Plan
(2) 1/8" Plan
(2) 100 & 108 ST/ plans (existing): 1:100
(2) 100 & 108 ST/ plans (existing): 1:100
(2) 100 Stratford St/ existing Flats 1,2 and 3 on Floors 1,2 and 3: 1: 50
(2) 100 Stratford St/ existing Flats 1,2 and 3 on Floors 1,2 and 3: 1: 50
(2) 1010 Maryhill Rd: flats 1 and 2 on floors 1, 2, 3, plan as proposed: 1:50
(2) 1010 Maryhill Rd: flats 1 and 2 on floors 1, 2, 3, plan as proposed: 1:50
(2) 1034 Maryhill Rd, flat 1 and 2, 2nd floor, plan 1:50
(2) 1034 Maryhill Rd, flat 1 and 2, 2nd floor, plan 1:50
(2) 108 Stratford St/existing plans: 1:50
(2) 108 Stratford St/existing plans: 1:50
(2) 116 Stratford St/existing plans: 1:50
(2) 116 Stratford St/existing plans: 1:50
(2) 147 Garrioch Rd/ existing plans: 1:50
(2) 147 Garrioch Rd/ existing plans: 1:50
(2) 1909A &B Maryhill Rd: environmental improvements/ back court areas (proposed):1:100
(2) 1909A &B Maryhill Rd: environmental improvements/ back court areas (proposed):1:100
(2) 1909B Maryhill Rd, plans as existing flats 1 and 2 on floors 1 and 2: 1:50
(2) 1909B Maryhill Rd, plans as existing flats 1 and 2 on floors 1 and 2: 1:50
(2) 1979 Maryhill Rd, flats 1 and 2 on floors 1 and 2 as existing: 1:50
(2) 1979 Maryhill Rd, flats 1 and 2 on floors 1 and 2 as existing: 1:50
(2) 1st reading level/ plan
(2) 1st reading level/ plan
(2) 2nd floor steelwork layout: 1/16"
(2) 2nd floor steelwork layout: 1/16"
(2) 3 Duart St: plan on 1st floor as existing: 1:50
(2) 3 Duart St: plan on 1st floor as existing: 1:50
(2) 5 Duart St, plan of 1st floor as existing: 1:50
(2) 5 Duart St, plan of 1st floor as existing: 1:50
(2) 83 Stratford Street: flats 1, 2, 3 and 4 on floors 1, 2 and 3 plans existing (basic)
(2) 83 Stratford Street: flats 1, 2, 3 and 4 on floors 1, 2 and 3 plans existing (basic)






