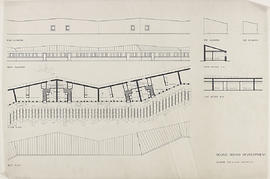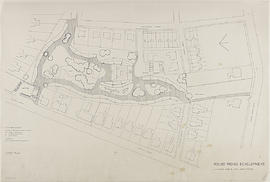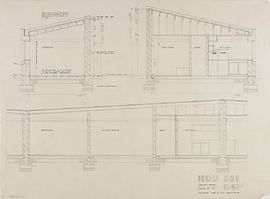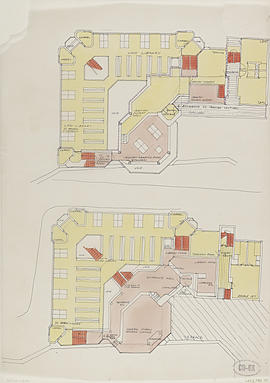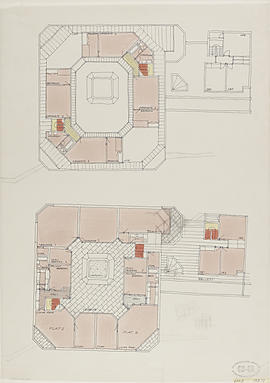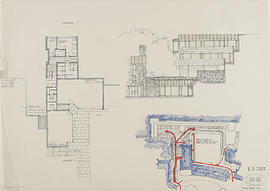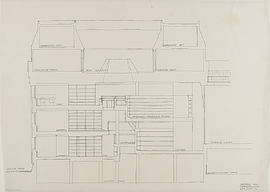Add to clipboard
Plans, sections, and elevations
Add to clipboard
Layout plan
Add to clipboard
(041A) Sections/ houses: 1/2"-1'0"
Institute of Advanced Machine Tool & Control Technology (INSEK), East Kilbride
Add to clipboard
Institute of Advanced Machine Tool & Control Technology (INSEK), East Kilbride
Boiler House, Elderslie
Add to clipboard
Boiler House, Elderslie
Rector's House, St Andrew's University, St Andrews
Add to clipboard
Rector's House, St Andrew's University, St Andrews
Add to clipboard
(5R) Layout elevations: 1/4"-1'0"
Wadham College, Oxford
Add to clipboard
Wadham College, Oxford
Add to clipboard
(A2.41) block & locality plan: 1"=16'0"
Add to clipboard
LKS1 library plan
Add to clipboard
LKS2 library plan
Add to clipboard
(A2.44) first floor plan
Add to clipboard
(K9) phase 2: 1/8"
Add to clipboard
Section AA/ library & lounge
Add to clipboard
(A2.42) basement plan
Hotel at Carlisle Road, Airdrie
Add to clipboard
Hotel at Carlisle Road, Airdrie
Hill House, Helensburgh
Add to clipboard
Hill House, Helensburgh
Our Lady of Lourdes, Cardonald
Add to clipboard
Our Lady of Lourdes, Cardonald
St. Margaret's Church, Clydebank
Add to clipboard
St. Margaret's Church, Clydebank
St Margaret's Hospice/Convent, Clydebank
Add to clipboard
St Margaret's Hospice/Convent, Clydebank
Bonar Hall, University of Dundee
Add to clipboard
Bonar Hall, University of Dundee
House, Drumclog Avenue, Milngavie
Add to clipboard
House, Drumclog Avenue, Milngavie
Stantonbury 6 Housing, Milton Keynes
Add to clipboard
Stantonbury 6 Housing, Milton Keynes
Robinson College, Cambridge
Add to clipboard
Robinson College, Cambridge
House for Dr F. D. Luke, Charlbury Road, Oxford
Add to clipboard
House for Dr F. D. Luke, Charlbury Road, Oxford
Dowanhill Lawn Tennis Club, Dowanside Road, Glasgow
Add to clipboard
Dowanhill Lawn Tennis Club, Dowanside Road, Glasgow
Housing, Maryhill, Glasgow
Add to clipboard
Housing, Maryhill, Glasgow
Student papers of Christopher Platt, student at the Mackintosh School of Architecture, 1974-1981, and later Head of the Mackintosh School of Architecture
Add to clipboard
Student papers of Christopher Platt, student at the Mackintosh School of Architecture, 1974-1981, and later Head of the Mackintosh School of Architecture
Summer project
Add to clipboard
Summer project
Drawing 1, Location 1, Stehekin-Central Washington
Add to clipboard
Drawing 1, Location 1, Stehekin-Central Washington
Drawing 2, Location 1, Stehekin-Central Washington
Add to clipboard
Drawing 2, Location 1, Stehekin-Central Washington
Drawing 4, Location 2, The Clyde Valley
Add to clipboard
Drawing 4, Location 2, The Clyde Valley
Drawing 5, Glasgow: A brief history
Add to clipboard
Drawing 5, Glasgow: A brief history
Drawing 2, Location of The Parthenon
Add to clipboard
Drawing 2, Location of The Parthenon
Drawing 4, The Parthenon: Architectural Details
Add to clipboard
Drawing 4, The Parthenon: Architectural Details
Drawing 6, The Parthenon: A brief history
Add to clipboard
Drawing 6, The Parthenon: A brief history
Project 3 Material
Add to clipboard
Project 3 Material
Sheet 2, The Glasgow School of Art, South Elevation
Add to clipboard
Sheet 2, The Glasgow School of Art, South Elevation
Sheet 4, The Glasgow School of Art, Floor Plans
Add to clipboard
Sheet 4, The Glasgow School of Art, Floor Plans
Sheet 5, The Glasgow School of Art, Wrought Iron Features
Add to clipboard
Sheet 5, The Glasgow School of Art, Wrought Iron Features
Project 4 Material
Add to clipboard
Project 4 Material
Drawing 3, Analysis of a spoon
Add to clipboard
Drawing 3, Analysis of a spoon
Typical day activities
Add to clipboard
Typical day activities
Space requirements
Add to clipboard
Space requirements
Elevations
Add to clipboard
Elevations
Construction homework exercise 1: Foundations 1
Add to clipboard
Construction homework exercise 1: Foundations 1
Construction homework exercise 1: Foundations 2
Add to clipboard
Construction homework exercise 1: Foundations 2
Construction homework exercise 1: Foundations 3
Add to clipboard
Construction homework exercise 1: Foundations 3
Construction homework exercise 1: Foundations 4
Add to clipboard
Construction homework exercise 1: Foundations 4
Construction homework exercise 3: Roofs
Add to clipboard
Construction homework exercise 3: Roofs

