Wellington Street U.P. Church: Plan of attics and ceiling
Wellington Street U.P. Church: Plan of attics and ceiling
Proposals for approaches to the University front entrances: Drawing No.1
Proposals for approaches to the University front entrances: Drawing No.1
Wellington Street U.P. Church: Elevation to lane
Wellington Street U.P. Church: Elevation to lane
Wellington Street U.P. Church: Back elevation and sections
Wellington Street U.P. Church: Back elevation and sections
Wellington Street U.P. Church: Section on the line
Wellington Street U.P. Church: Section on the line
Wellington Street U.P. Church: Elevation to Ann street
Wellington Street U.P. Church: Elevation to Ann street
Wellington Street U.P. Church: Elevation to University Avenue
Wellington Street U.P. Church: Elevation to University Avenue
Wellington Street U.P. Church: Section on the line
Wellington Street U.P. Church: Section on the line
Wellington Street U.P. Church: Section A-A
Wellington Street U.P. Church: Section A-A
Wellington Street U.P. Church: South elevation
Wellington Street U.P. Church: South elevation
A Roman catholic seminary & chaplaincy for Glasgow University: First floor
A Roman catholic seminary & chaplaincy for Glasgow University: First floor
A Roman catholic seminary & chaplaincy for Glasgow University: Second, third, and fourth floors
A Roman catholic seminary & chaplaincy for Glasgow University: Second, third, and fourth floors
A Roman catholic seminary & chaplaincy for Glasgow University: Basement, Gallery, and fifth floors
A Roman catholic seminary & chaplaincy for Glasgow University: Basement, Gallery, and fifth floors
A Roman catholic seminary & chaplaincy for Glasgow University: SE elevation to Oakfield Avenue, and long section
A Roman catholic seminary & chaplaincy for Glasgow University: SE elevation to Oakfield Avenue, and long section
A Roman catholic seminary & chaplaincy for Glasgow University: SE elevation to Oakfield Avenue, and long section
A Roman catholic seminary & chaplaincy for Glasgow University: SE elevation to Oakfield Avenue, and long section
A Roman catholic seminary & chaplaincy for Glasgow University: NW elevation to garden, and long section
A Roman catholic seminary & chaplaincy for Glasgow University: NW elevation to garden, and long section
Other material
Other material
Sketchbook
Sketchbook
Sketchbook
Sketchbook
Scrapbook
Scrapbook
Scrapbook
Scrapbook
The coach house, 47 Eldon Street, Greenock: a copy of sectional perspective AA
The coach house, 47 Eldon Street, Greenock: a copy of sectional perspective AA
An old barn
An old barn
A Roman catholic seminary & chaplaincy for Glasgow University: NW elevation to garden, and long section
A Roman catholic seminary & chaplaincy for Glasgow University: NW elevation to garden, and long section
Records of Gillespie, Kidd and Coia Architects
Records of Gillespie, Kidd and Coia Architects
Apsley Hotel, Sauchiehall Street
Apsley Hotel, Sauchiehall Street
Proposed Air Terminal, Glasgow
Proposed Air Terminal, Glasgow
Premises of Andrews-Weatherfoil (Scotland) Ltd, Paisley
Premises of Andrews-Weatherfoil (Scotland) Ltd, Paisley
Theatre Complex, for 1959 Rowand Anderson Studentship
Theatre Complex, for 1959 Rowand Anderson Studentship
Back Court Environmental Improvement Scheme, Kilmarnock Road, Glasgow
Back Court Environmental Improvement Scheme, Kilmarnock Road, Glasgow
Black Cat Studios, Springfield Road, Parkhead, Glasgow
Black Cat Studios, Springfield Road, Parkhead, Glasgow
Boiler House, Elderslie
Boiler House, Elderslie
Buck Rogers Burger Station, Queen Street
Buck Rogers Burger Station, Queen Street
St Mary of the Assumption Church, Bo'ness
St Mary of the Assumption Church, Bo'ness
St Kevin's Church, Bargeddie, Lanarkshire
St Kevin's Church, Bargeddie, Lanarkshire
St Matthew's Church, Bishopbriggs
St Matthew's Church, Bishopbriggs
St Peter's College, Cardross
St Peter's College, Cardross
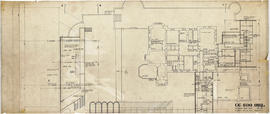
(002A) 1/8" Common room plan

(014) West elevation: 1/8"
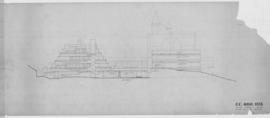
(015) North elevation: 1/8"
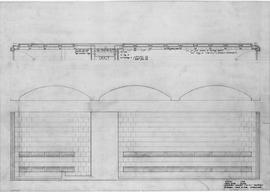
(235) Toilets/convector details: 1"-1'0"
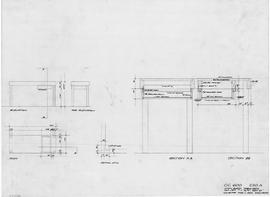
(220A) Table desk for SBR: 1" & 1/2FS
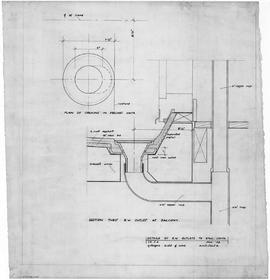
Details of RW outlets to Balc Units: 1/2FS
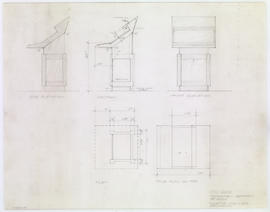
Refectory lectern: 11/2"
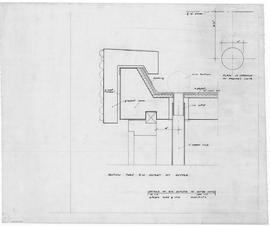
Details of RW outlets to gutter units: 1/2FS
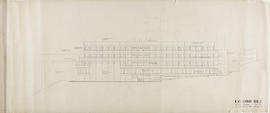
(012) East elevation: 1/8"
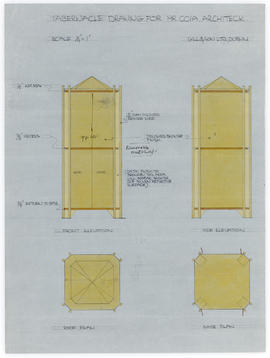
Tabernacle drawing/ front & side elevation, roof & base plans: 1/4"=1"
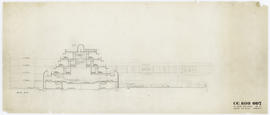
(007) 1/8" section through chapel.
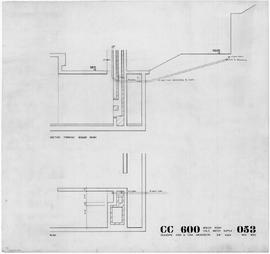
(053) Boiler room/ cold water supply: 3/8"
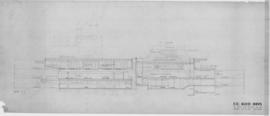
(008) 1/8" Section thro' sanctuary













