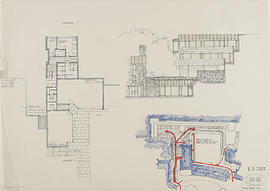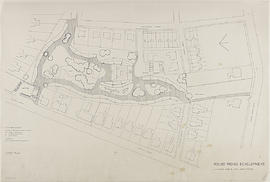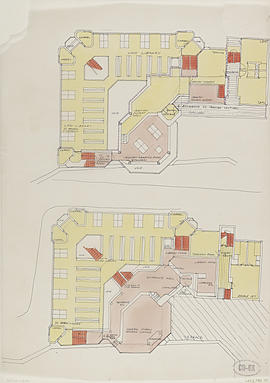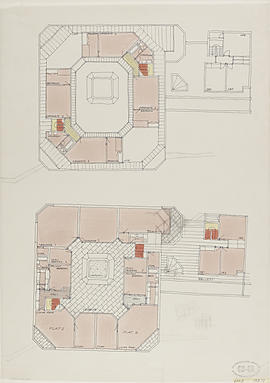House/Surgery for Dr James Murray, Levernside Crescent, Pollok
House/Surgery for Dr James Murray, Levernside Crescent, Pollok
Houses for Private Individuals
Houses for Private Individuals
Houses in Bishopton: Elevations
Houses in Bishopton: Elevations
Housing design/Project 1: East elevation, and Cross section
Housing design/Project 1: East elevation, and Cross section
Housing design/Project 1: Fifth floor plan, and Sixth floor plan
Housing design/Project 1: Fifth floor plan, and Sixth floor plan
Housing design/Project 1: First floor plan, and Second floor plan
Housing design/Project 1: First floor plan, and Second floor plan
Housing design/Project 1: Ground floor plan, and Basement floor plan
Housing design/Project 1: Ground floor plan, and Basement floor plan
Housing design/Project 1: North elevation, and Long section
Housing design/Project 1: North elevation, and Long section
Housing design/Project 1: Site plan
Housing design/Project 1: Site plan
Housing design/Project 1: South elevation, and Isometric
Housing design/Project 1: South elevation, and Isometric
Housing design/Project 1: Third floor plan, and Fourth floor plan
Housing design/Project 1: Third floor plan, and Fourth floor plan
Housing Development: Kildrum, Cumbernauld
Housing Development: Kildrum, Cumbernauld
Housing Repairs: Queensborough Gardens, Hyndland, Glasgow
Housing Repairs: Queensborough Gardens, Hyndland, Glasgow
Housing: Small Job Files
Housing: Small Job Files
Housing, Maryhill, Glasgow
Housing, Maryhill, Glasgow
How to build The Greenhouse for the Elgin Park Centre
How to build The Greenhouse for the Elgin Park Centre
Howford Special School, Pollok
Howford Special School, Pollok
Hunting Lodge, Camusrory Estate, Loch Nevis
Hunting Lodge, Camusrory Estate, Loch Nevis
Ingram Street Properties
Ingram Street Properties
Institute of Advanced Machine Tool & Control Technology (INSEK), East Kilbride
Institute of Advanced Machine Tool & Control Technology (INSEK), East Kilbride
John Grant MacDonald
John Grant MacDonald
John Ogilvie Hall/R.C. Preparatory School, Langside
John Ogilvie Hall/R.C. Preparatory School, Langside

(K9) phase 2: 1/8"
Kildrum Primary School, Cumbernauld
Kildrum Primary School, Cumbernauld
King's Arms Hotel, Girvan
King's Arms Hotel, Girvan
King's Park Secondary School, Simshill
King's Park Secondary School, Simshill
Kirktonholme Primary School, East Kilbride
Kirktonholme Primary School, East Kilbride
Knightswood Secondary School, Knightswood
Knightswood Secondary School, Knightswood

Layout plan
Le Krak Des Chevaliers
Le Krak Des Chevaliers
Le Krak Des Chevaliers: fortress function
Le Krak Des Chevaliers: fortress function
Leaflet for an exhibition called "Inclined to Design"
Leaflet for an exhibition called "Inclined to Design"
Lecture Notes from Scottish Architect James Salmon
Lecture Notes from Scottish Architect James Salmon
Lectures by Francis Lorne
Lectures by Francis Lorne
Lindheimer Astronomical Research Centre
Lindheimer Astronomical Research Centre
Living with the river
Living with the river

LKS1 library plan

LKS2 library plan
Maryhill Burgh Hall, Glasgow
Maryhill Burgh Hall, Glasgow
Material related to building details
Material related to building details
Material related to construction
Material related to construction
Material related to history study
Material related to history study
Material related to Housing design/Project 1
Material related to Housing design/Project 1
Material related to Housing design/Project 2
Material related to Housing design/Project 2
Material related to Housing design/Project 2: Block 4P and P2: 3rd/4th plan, and section
Material related to Housing design/Project 2: Block 4P and P2: 3rd/4th plan, and section
Material related to Housing design/Project 2: Block 4P: Ground plan, 1st/2nd plan, and section
Material related to Housing design/Project 2: Block 4P: Ground plan, 1st/2nd plan, and section
Material related to Housing design/Project 2: Block 4P: Street elevation south, and Court elevation north
Material related to Housing design/Project 2: Block 4P: Street elevation south, and Court elevation north
Material related to Housing design/Project 2: Block no.2: corner pub (1st, 2nd & 3rd floors)
Material related to Housing design/Project 2: Block no.2: corner pub (1st, 2nd & 3rd floors)
Material related to Housing design/Project 2: Block no.2: corner pub, fourth floor
Material related to Housing design/Project 2: Block no.2: corner pub, fourth floor
Material related to Housing design/Project 2: Block no.2: corner pub, ground floor (lower level)
Material related to Housing design/Project 2: Block no.2: corner pub, ground floor (lower level)




