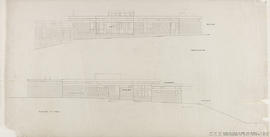
(25) Presb elevations
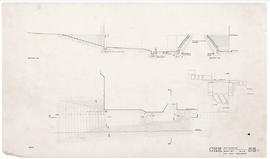
(83R) East entrance
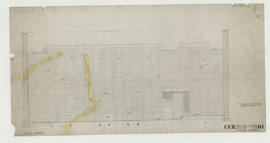
(61) East wall elevation
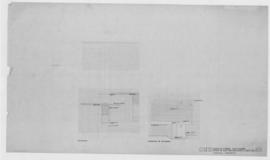
(58) Details of east wall
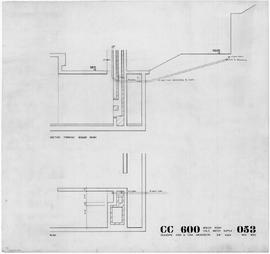
(053) Boiler room/ cold water supply: 3/8"
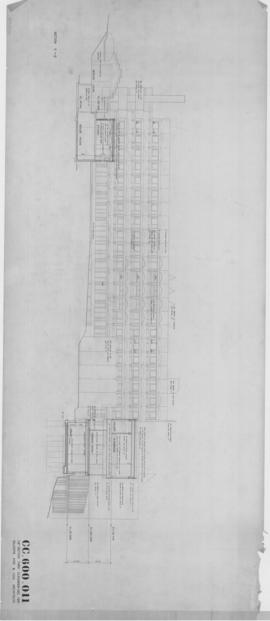
(011) 1/8" Section through classroom
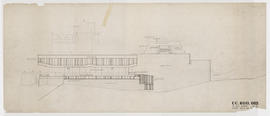
(013) 1/8" South elevation
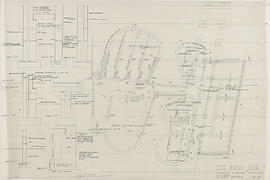
(103R1) Foundations and brickwork
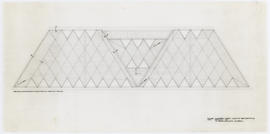
(282) Classroom block/ layout of roof boarding: 1/4"-1'0"
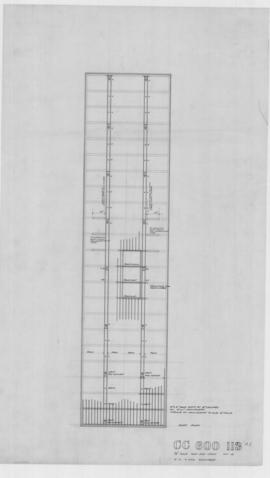
(113R1) 1/8" Roof joist layout
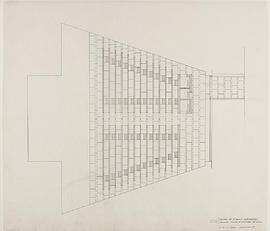
Paving: floor of church
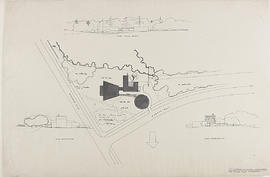
Site plan landscaping
Knightswood Secondary School, Knightswood
Knightswood Secondary School, Knightswood
SACRO Lothian Day Centre, Epworth Halls, Edinburgh
SACRO Lothian Day Centre, Epworth Halls, Edinburgh
Synagogue Extension, Niddrie Road, Strathbungo, Glasgow
Synagogue Extension, Niddrie Road, Strathbungo, Glasgow
Colin D A Porteous Collection - Easthall Solar Demonstration Project
Colin D A Porteous Collection - Easthall Solar Demonstration Project
Churches: Small Job Files
Churches: Small Job Files
St Matthew's Church, Bishopbriggs
St Matthew's Church, Bishopbriggs
St Bonaventure's Presbytery, Caledonia Road, Glasgow
St Bonaventure's Presbytery, Caledonia Road, Glasgow
Church of the Sacred Heart, Cumbernauld
Church of the Sacred Heart, Cumbernauld
St. Paul's Church, Glenrothes
St. Paul's Church, Glenrothes
Cumbernauld Technical College, Dunbartonshire
Cumbernauld Technical College, Dunbartonshire
St Patrick's Church, Kilsyth
St Patrick's Church, Kilsyth
Church of the Holy Family, Port Glasgow
Church of the Holy Family, Port Glasgow
Notre Dame Convent & School, Ravenswood, Cumbernauld
Notre Dame Convent & School, Ravenswood, Cumbernauld
St Vincent de Paul Church, Thornliebank
St Vincent de Paul Church, Thornliebank
Rector's House, St Andrew's University, St Andrews
Rector's House, St Andrew's University, St Andrews
Howford Special School, Pollok
Howford Special School, Pollok
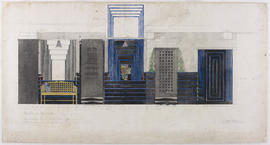
Design for the Dug-Out, Willow Tea Rooms, Glasgow
Italian Sketchbook
Italian Sketchbook
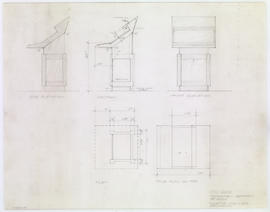
Refectory lectern: 11/2"
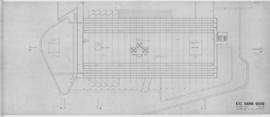
(006) 1/8" Roof plan
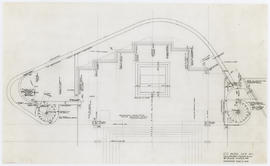
(129R1) Floor plan: 1/4"
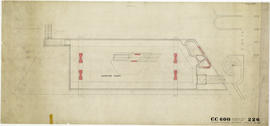
(226) Common room floor plan: 1/4"-1'0"
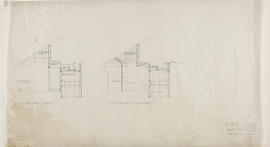
(081) Sects: sacristy & conf
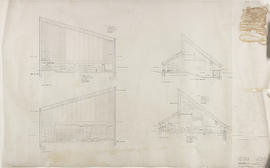
(008) Sections
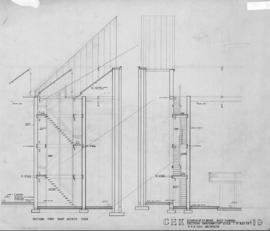
(19) Sections of sanctuary
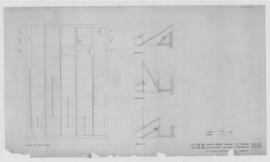
(108) Church & presb: lighting plan
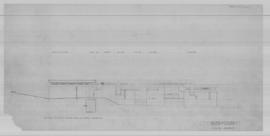
(95) Sectional elev of presb
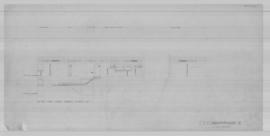
(96) Section thro cloaks to kitchen
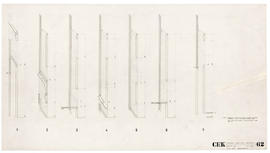
(62) East wall/ sections: 1/4"
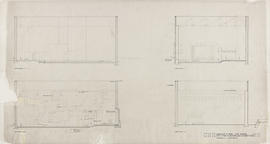
(57) Sects thro' church
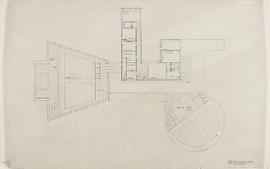
Proposed hall: key plan 1

(3) Gallery: 1/8" plan
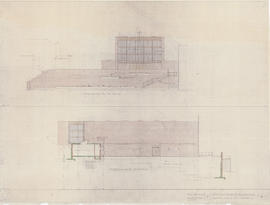
(4) West and north elevations: 1/8"
Plate 4 South Elevation from Portfolio of Prints
Plate 4 South Elevation from Portfolio of Prints
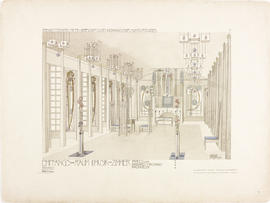
Plate 7 Reception Room and Music Room from Portfolio of Prints
Plate 10 The Nursery from Portfolio of Prints
Plate 10 The Nursery from Portfolio of Prints
Plate 13 The Dining Room Sideboard from Portfolio of Prints
Plate 13 The Dining Room Sideboard from Portfolio of Prints
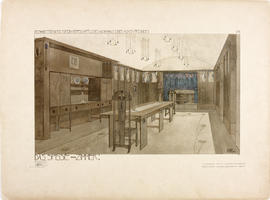
Plate 14 The Dining Room from Portfolio of Prints






























