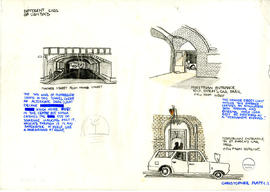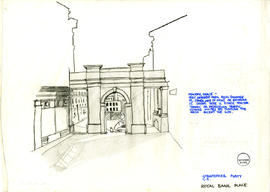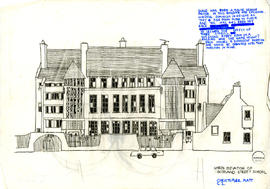Evergreen Club: Plan & sections
- DC 121/2/3/7
- Item
- Sep 1975-May 1976
Detail drawings on tracing paper for project 2 Evergreen Club. Plan and sections all in scale of 1:100. The floor plan shows room types, dimensions and furniture. Sections aa, bb, cc are all in details and include height dimensions, construction materials, and heating methods. Human figures are included to bring drawings to life. The design includes some facilities for disabled people.
Platt, Christopher



