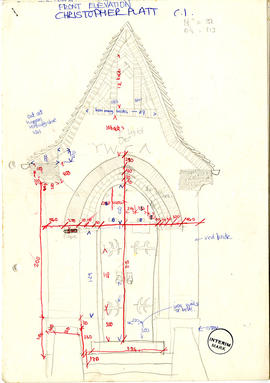Bird watching station: Thrid floor plan
Bird watching station: Thrid floor plan
Bird watching station: North and South elevations
Bird watching station: North and South elevations
Bird watching station: East and West elevations
Bird watching station: East and West elevations
YWCA building, Greenock
YWCA building, Greenock
Drawing 3, Location 2, The Clyde Valley
Drawing 3, Location 2, The Clyde Valley
Drawing 6, Glasgow: Selected Features
Drawing 6, Glasgow: Selected Features
Drawing 1, The development of The Greek Temple
Drawing 1, The development of The Greek Temple
Drawing 3, The Parthenon: Plan and Elevation
Drawing 3, The Parthenon: Plan and Elevation
Sheet 1, The Glasgow School of Art, North Elevation
Sheet 1, The Glasgow School of Art, North Elevation
Sheet 6, The Glasgow School of Art, Wrought Iron Features
Sheet 6, The Glasgow School of Art, Wrought Iron Features
Drawing 2, Analysis of a fork
Drawing 2, Analysis of a fork
Drawing 4, A converted church: Good idea for a new home
Drawing 4, A converted church: Good idea for a new home
Project 5 Material
Project 5 Material
Papers on technical data
Papers on technical data
Design criteria: "The eight proposals"
Design criteria: "The eight proposals"
Activity resources
Activity resources
Construction homework exercise 2: Floors 4
Construction homework exercise 2: Floors 4
Construction homework exercise 4: Doors
Construction homework exercise 4: Doors
The first Unitarian Church Wisconsin (1950)
The first Unitarian Church Wisconsin (1950)
The first Unitarian Church Wisconsin (1950), Architect: Frank Lloyd Wright
The first Unitarian Church Wisconsin (1950), Architect: Frank Lloyd Wright
Lindheimer Astronomical Research Centre
Lindheimer Astronomical Research Centre
Details of Park Centre: Culzean
Details of Park Centre: Culzean
Le Krak Des Chevaliers
Le Krak Des Chevaliers
Bird watching station: Second floor plan
Bird watching station: Second floor plan
Bird watching station: Section AA
Bird watching station: Section AA
Bird watching station: Section BB
Bird watching station: Section BB
Old West Kirk, Greenock
Old West Kirk, Greenock

Old West Kirk, Greenock, front elevation (Page 1)
Fort Matilda Bowling Club extension: door's details
Fort Matilda Bowling Club extension: door's details
Project 2 Material
Project 2 Material
Sheet 3, The Glasgow School of Art, West and East Elevations
Sheet 3, The Glasgow School of Art, West and East Elevations
Drawing 1, Analysis of a knife
Drawing 1, Analysis of a knife
Drawing 6, Photograph analysis 2
Drawing 6, Photograph analysis 2
Plan and elevations as existing of the proposed study bedroom
Plan and elevations as existing of the proposed study bedroom
Material related to construction
Material related to construction
Construction homework exercise 2: Floors 2
Construction homework exercise 2: Floors 2
Construction homework exercise 2: Floors 3
Construction homework exercise 2: Floors 3
Scrapbook
Scrapbook
Two old churches in British Columbia
Two old churches in British Columbia
Le Krak Des Chevaliers: fortress function
Le Krak Des Chevaliers: fortress function
A sketch of Hardy House, Racine, Wisconsin
A sketch of Hardy House, Racine, Wisconsin
The final design project: Bird watching station
The final design project: Bird watching station
Old West Kirk, Greenock, front elevation
Old West Kirk, Greenock, front elevation
Year 1 Material C1
Year 1 Material C1
Project 1 Material
Project 1 Material
Drawing 5, The Parthenon: Method of Lighting
Drawing 5, The Parthenon: Method of Lighting
Drawing 5, Photograph analysis 1
Drawing 5, Photograph analysis 1
Axonometric view 1
Axonometric view 1
Axonometric view 2
Axonometric view 2
Elevations
Elevations

