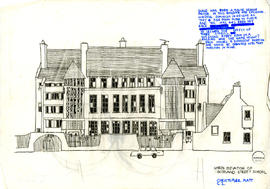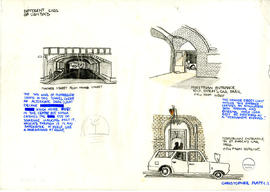Photograph of women wearing varied outfits
Photograph of women wearing varied outfits
Group photograph of female students
Group photograph of female students
Photograph of Josephine Haswell Miller
Photograph of Josephine Haswell Miller
Group photograph featuring Haswell Miller alongside three students of the Academy of Fine Arts of Munich
Group photograph featuring Haswell Miller alongside three students of the Academy of Fine Arts of Munich
Photograph of male and female wearing period clothing
Photograph of male and female wearing period clothing
Photograph of a woman
Photograph of a woman
Photograph of Haswell Miller portraying a female figure
Photograph of Haswell Miller portraying a female figure
Photograph of Josephine Haswell Miller
Photograph of Josephine Haswell Miller
Newscutting featuring the Scottish Art Club's Show
Newscutting featuring the Scottish Art Club's Show
Photograph of a mural by Francis H. Newbery
Photograph of a mural by Francis H. Newbery

(014) West elevation: 1/8"
Small handwritten note with sketches
Small handwritten note with sketches
DNR Show Business magazine with Donna Karan cover
DNR Show Business magazine with Donna Karan cover
Illuminated manuscript - 100 years of The Glasgow School of Art
Illuminated manuscript - 100 years of The Glasgow School of Art
Drawing 3, Location 2, The Clyde Valley
Drawing 3, Location 2, The Clyde Valley
Drawing 6, Glasgow: Selected Features
Drawing 6, Glasgow: Selected Features
Drawing 1, The development of The Greek Temple
Drawing 1, The development of The Greek Temple
Drawing 3, The Parthenon: Plan and Elevation
Drawing 3, The Parthenon: Plan and Elevation
Sheet 1, The Glasgow School of Art, North Elevation
Sheet 1, The Glasgow School of Art, North Elevation
Sheet 6, The Glasgow School of Art, Wrought Iron Features
Sheet 6, The Glasgow School of Art, Wrought Iron Features
Drawing 2, Analysis of a fork
Drawing 2, Analysis of a fork
Drawing 4, A converted church: Good idea for a new home
Drawing 4, A converted church: Good idea for a new home
Papers on technical data
Papers on technical data
Design criteria: "The eight proposals"
Design criteria: "The eight proposals"
Activity resources
Activity resources
Construction homework exercise 2: Floors 4
Construction homework exercise 2: Floors 4
Construction homework exercise 4: Doors
Construction homework exercise 4: Doors
The first Unitarian Church Wisconsin (1950)
The first Unitarian Church Wisconsin (1950)
The first Unitarian Church Wisconsin (1950), Architect: Frank Lloyd Wright
The first Unitarian Church Wisconsin (1950), Architect: Frank Lloyd Wright
Lindheimer Astronomical Research Centre
Lindheimer Astronomical Research Centre
Details of Park Centre: Culzean
Details of Park Centre: Culzean
Le Krak Des Chevaliers
Le Krak Des Chevaliers
Bird watching station: Second floor plan
Bird watching station: Second floor plan
Bird watching station: Section AA
Bird watching station: Section AA
Bird watching station: Section BB
Bird watching station: Section BB
Old West Kirk, Greenock
Old West Kirk, Greenock
Fort Matilda Bowling Club extension: door's details
Fort Matilda Bowling Club extension: door's details

Scotland Street School, North Elevation
Daylight effects on street: looking through North Court Royal Exchange from Royal Exchange Square
Daylight effects on street: looking through North Court Royal Exchange from Royal Exchange Square

Different kinds of Street's lightings
A brief of products used at the exhibition stand
A brief of products used at the exhibition stand
Project 1/4 exhibition stand: section
Project 1/4 exhibition stand: section
Project 2/4 site analysis for Evergreen Club
Project 2/4 site analysis for Evergreen Club
Evergreen Club: Elevations
Evergreen Club: Elevations
Evergreen Club: Section CC
Evergreen Club: Section CC
Vernacular stone walling 2
Vernacular stone walling 2
Weaver's workshop: Plan, submission 1
Weaver's workshop: Plan, submission 1
Weaver's workshop: Roof plan and sections, 3rd submission
Weaver's workshop: Roof plan and sections, 3rd submission
Weaver's workshop: Section CC, final design submission
Weaver's workshop: Section CC, final design submission
History study sheet
History study sheet



