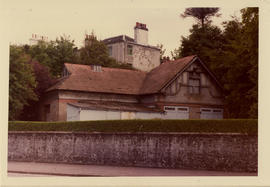Summer project
Summer project
YWCA building, Greenock
YWCA building, Greenock
Art School from Pitt Street
Art School from Pitt Street
Glasgow School of Art: Architectural details
Glasgow School of Art: Architectural details
Royal Exchange Square
Royal Exchange Square
Material related to Project 2: Evergreen Club
Material related to Project 2: Evergreen Club
Evergreen Club: Site plan and landscaping
Evergreen Club: Site plan and landscaping
Evergreen Club: Plan & sections
Evergreen Club: Plan & sections
Evergreen Club: Front elevation
Evergreen Club: Front elevation
Evergreen Club: Section CC
Evergreen Club: Section CC
Vernacular stone walling 1
Vernacular stone walling 1
Weaver's workshop: Ground floor, 2nd submission
Weaver's workshop: Ground floor, 2nd submission
Weaver's workshop: Upper floor plan, 3rd submission
Weaver's workshop: Upper floor plan, 3rd submission
Weaver's workshop: Final design submission
Weaver's workshop: Final design submission
Weaver's workshop: Sections, final design submission
Weaver's workshop: Sections, final design submission
Project 4: St. Ninian's episcopal church, Isle of Whithorn, elevations
Project 4: St. Ninian's episcopal church, Isle of Whithorn, elevations
Material related to history study
Material related to history study

The coach house, 47 Eldon Street, Greenock: photograph
The coach house, 47 Eldon Street, Greenock: a copy of the ground floor plan
The coach house, 47 Eldon Street, Greenock: a copy of the ground floor plan
The work of Richard Meier: Public buildings
The work of Richard Meier: Public buildings
The work of Richard Meier: A family house in the style of Richard Meier, elevations and sections
The work of Richard Meier: A family house in the style of Richard Meier, elevations and sections
The work of Richard Meier: A family house in the style of Richard Meier, Details
The work of Richard Meier: A family house in the style of Richard Meier, Details
The work of Richard Meier: A family house in the style of Richard Meier, Structural arrangement
The work of Richard Meier: A family house in the style of Richard Meier, Structural arrangement
A school for the "mentally handicapped": South elevation, North elevation, and Long section
A school for the "mentally handicapped": South elevation, North elevation, and Long section
Sports council headquarters: Ground floor plan
Sports council headquarters: Ground floor plan
Sports council headquarters: Large rolled sheet
Sports council headquarters: Large rolled sheet
Sports council headquarters: Design report
Sports council headquarters: Design report
The Third Eye Centre: A side project
The Third Eye Centre: A side project
The Third Eye Centre: Large rolled sheet
The Third Eye Centre: Large rolled sheet
Sociology essay
Sociology essay
Material related to Housing design/Project 1
Material related to Housing design/Project 1
Housing design/Project 1: Third floor plan, and Fourth floor plan
Housing design/Project 1: Third floor plan, and Fourth floor plan
Housing design/Project 1: North elevation, and Long section
Housing design/Project 1: North elevation, and Long section
Housing design/Project 1: South elevation, and Isometric
Housing design/Project 1: South elevation, and Isometric
Material related to Housing design/Project 2: Block no.2: corner pub, ground floor (lower level)
Material related to Housing design/Project 2: Block no.2: corner pub, ground floor (lower level)
Material related to Housing design/Project 2: Block no.2: corner pub, interior south elevation & cross section
Material related to Housing design/Project 2: Block no.2: corner pub, interior south elevation & cross section
Material related to Housing design/Project 2: Block no.2: Raeberry St., Internal court & Cross section
Material related to Housing design/Project 2: Block no.2: Raeberry St., Internal court & Cross section
Material related to Housing design/Project 2: Block 4P and P2: 3rd/4th plan, and section
Material related to Housing design/Project 2: Block 4P and P2: 3rd/4th plan, and section
Material related to Housing design/Project 2: Block 4P: Street elevation south, and Court elevation north
Material related to Housing design/Project 2: Block 4P: Street elevation south, and Court elevation north
Strathclyde University's new graduation hall: Upper floor plan, and basement
Strathclyde University's new graduation hall: Upper floor plan, and basement
Graduation hall for Strathclyde University: Entrance elevation
Graduation hall for Strathclyde University: Entrance elevation
Graduation hall for Strathclyde University: Upper lounge & Gallery corner
Graduation hall for Strathclyde University: Upper lounge & Gallery corner
A Roman catholic seminary & chaplaincy for Glasgow University: First floor
A Roman catholic seminary & chaplaincy for Glasgow University: First floor
A Roman catholic seminary & chaplaincy for Glasgow University: SE elevation to Oakfield Avenue, and long section
A Roman catholic seminary & chaplaincy for Glasgow University: SE elevation to Oakfield Avenue, and long section
A Roman catholic seminary & chaplaincy for Glasgow University: Cross section
A Roman catholic seminary & chaplaincy for Glasgow University: Cross section
A Roman catholic seminary & chaplaincy for Glasgow University: NE elevation to Gibson Street
A Roman catholic seminary & chaplaincy for Glasgow University: NE elevation to Gibson Street
Wellington Street U.P. Church: Block plan
Wellington Street U.P. Church: Block plan
Wellington Street U.P. Church: Section on the line
Wellington Street U.P. Church: Section on the line
Wellington Street U.P. Church: Section on the line
Wellington Street U.P. Church: Section on the line
Wellington Street U.P. Church: South elevation
Wellington Street U.P. Church: South elevation

