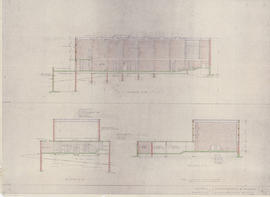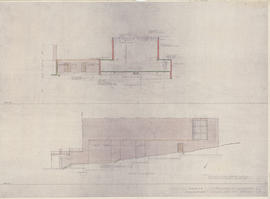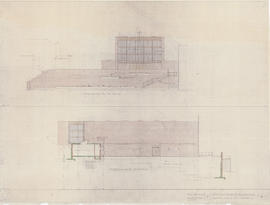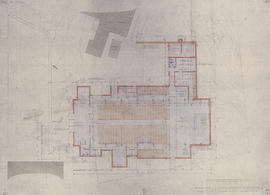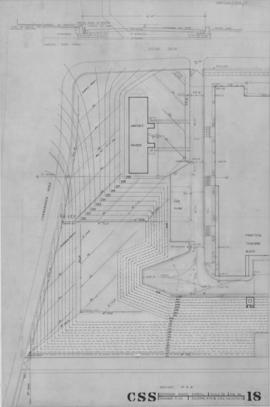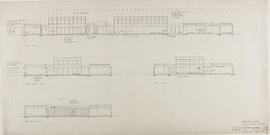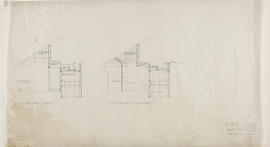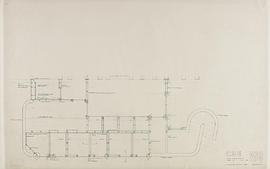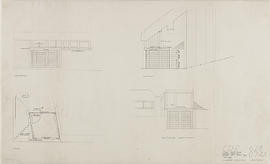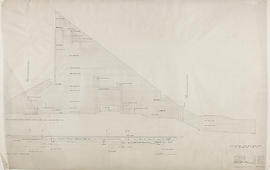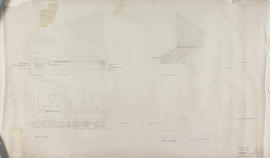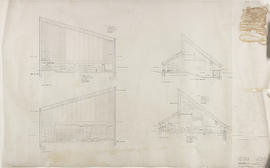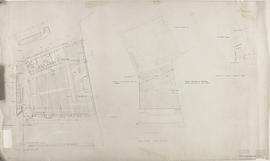A Roman catholic seminary & chaplaincy for Glasgow University: First floor
- DC 121/7/2/3
- Item
- Sep 1980-May 1981
Architectural drawing on tracing paper showing the first floor plan in scale 1:100, in which all the functional spaces have been identified with coded numbers, then addressed their titles, as below:
1 Wellington church, 2 terrace, 3 chaplaincy entrance, 4 foyer / exhibition, 5 lounge, 6 chaplain's bedroom, 7 counselling, 8 entrance gallery, 9 chaplaincy reading, 10 seminary reading, 11 library, 12 manuscript display, librarian, 14 rector, 15 secretary, 16 dining, 17 servery, 18 kitchen, 19 priest's lounge, 20 priest's living / study, and priest's bedroom.
Platt, Christopher


