
(G3A) General teaching block: revised second floor plan

(G10) General teaching block: cross section

(P3) Ground floor plan: water services
Project 2/1 site analysis for Evergreen Club
Project 2/1 site analysis for Evergreen Club
Project 2/2 site analysis for Evergreen Club
Project 2/2 site analysis for Evergreen Club
Project 2/5 site analysis for Evergreen Club
Project 2/5 site analysis for Evergreen Club
Sports council headquarters
Sports council headquarters
Sports council headquarters: Second and third floors plans
Sports council headquarters: Second and third floors plans
Sports council headquarters: Long section, typical section through terrace overhangs, and section through current wall N.W. elevation
Sports council headquarters: Long section, typical section through terrace overhangs, and section through current wall N.W. elevation
Material related to Project 3: Strathclyde University's new graduation hall
Material related to Project 3: Strathclyde University's new graduation hall
Strathclyde University's new graduation hall: Ground floor plan
Strathclyde University's new graduation hall: Ground floor plan
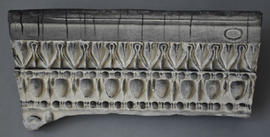
Plaster cast of cornice decorated with egg and dart motif (Version 1)
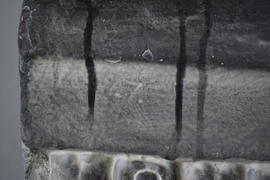
Plaster cast of cornice decorated with egg and dart motif (Version 3)
Plaster cast of cornice decorated with egg and dart motif
Plaster cast of cornice decorated with egg and dart motif
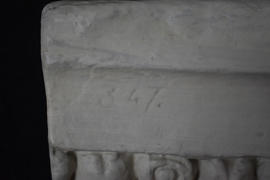
Plaster cast of cornice decorated with egg and dart motif (Version 3)
Papers of John Walter Lindsay, architect and student of the Glasgow School of Art
Papers of John Walter Lindsay, architect and student of the Glasgow School of Art
Glasgow People and Children
Glasgow People and Children
Buck Rogers Burger Station, Queen Street
Buck Rogers Burger Station, Queen Street
King's Park Secondary School, Simshill
King's Park Secondary School, Simshill
St Andrew's Cathedral, Clyde Street, Glasgow
St Andrew's Cathedral, Clyde Street, Glasgow
Posters for an exhibition entitled 'Design Work '85'
Posters for an exhibition entitled 'Design Work '85'
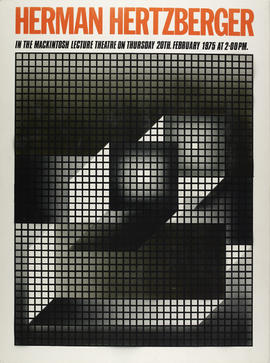
Poster for a lecture by Herman Hertzberger
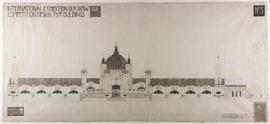
Design for the Grand Hall, Glasgow International Exhibition, 1901
Material related to Housing design/Project 2: Block no.2: corner pub, ground floor (upper level)
Material related to Housing design/Project 2: Block no.2: corner pub, ground floor (upper level)
Material related to thesis project
Material related to thesis project
A Roman catholic seminary & chaplaincy for Glasgow University: Site plan & elevation to University Avenue
A Roman catholic seminary & chaplaincy for Glasgow University: Site plan & elevation to University Avenue
A Roman catholic seminary & chaplaincy for Glasgow University: Ground floor
A Roman catholic seminary & chaplaincy for Glasgow University: Ground floor
A Roman catholic seminary & chaplaincy for Glasgow University: NW elevation to garden, and long section
A Roman catholic seminary & chaplaincy for Glasgow University: NW elevation to garden, and long section
Wellington Church at Glasgow University campus: Site plan
Wellington Church at Glasgow University campus: Site plan
Wellington Street U.P. Church: Plan of basement floor
Wellington Street U.P. Church: Plan of basement floor
Wellington Street U.P. Church: Plan of gallery floor
Wellington Street U.P. Church: Plan of gallery floor
Wellington Street U.P. Church: Elevation to Ann street
Wellington Street U.P. Church: Elevation to Ann street
Wellington Street U.P. Church: Section A-A
Wellington Street U.P. Church: Section A-A
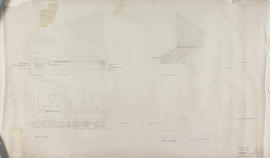
(009) Elevations
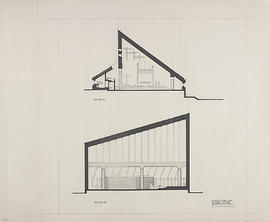
Section AA & section BB
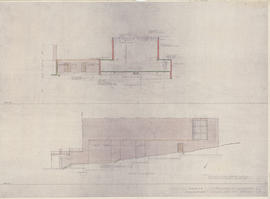
(5) Section A-A, and south elevation: 1/8"
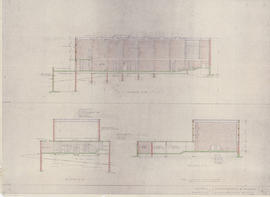
(6) Sections B-B, C-C, and D-D: 1/8"

(5R) Layout elevations: 1/4"-1'0"
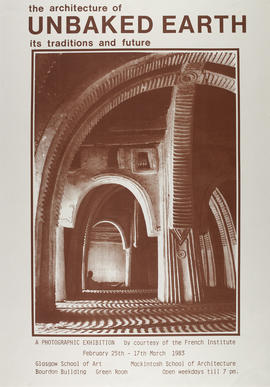
Poster for an exhibition entitled 'The Architecture of Unbaked Earth: Its Traditions and Future'
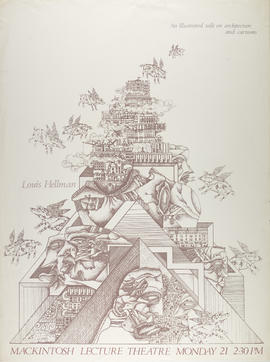
Poster for a lecture by Louis Hellman
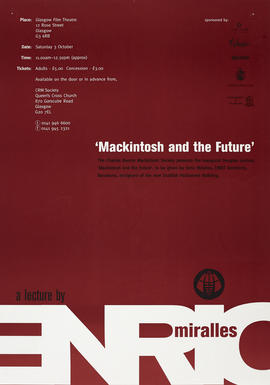
Poster for lecture 'Mackintosh and the Future', Glasgow
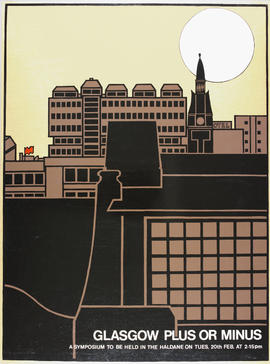
Poster for a symposium entitled 'Glasgow Plus Or Minus?'
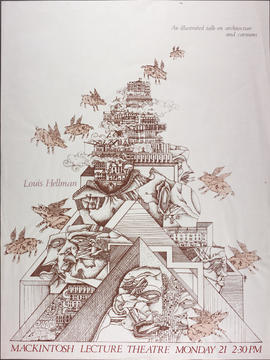
Poster for a lecture by Louis Hellman
Knightswood Secondary School, Knightswood
Knightswood Secondary School, Knightswood
Synagogue Extension, Niddrie Road, Strathbungo, Glasgow
Synagogue Extension, Niddrie Road, Strathbungo, Glasgow
Mostly Gorbals
Mostly Gorbals
Colin D A Porteous Collection - Easthall Solar Demonstration Project
Colin D A Porteous Collection - Easthall Solar Demonstration Project
St Matthew's Church, Bishopbriggs
St Matthew's Church, Bishopbriggs
St Bonaventure's Presbytery, Caledonia Road, Glasgow
St Bonaventure's Presbytery, Caledonia Road, Glasgow
St Vincent de Paul Church, Thornliebank
St Vincent de Paul Church, Thornliebank


















