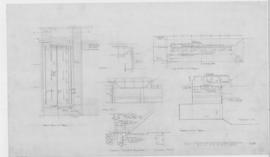
(128b) suspended ceiling over stage/assembly hall: scale 1/4" =1'0"
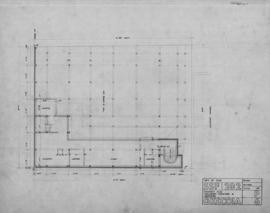
(P6) basement plan/ preliminary structure & brickwork: scale 1/8"
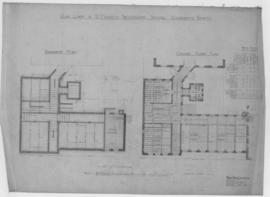
(11/1920) basement & ground floor plans
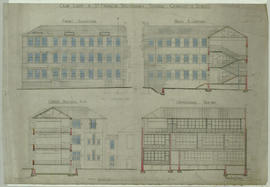
(11/1920) front & back elevations and cross & longitudinal sections
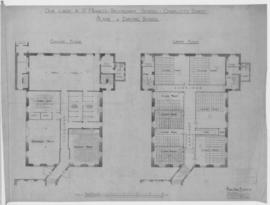
(11/1920) ground & upper floor plans of existing school

(26) site plans: scale 1/16", 1/1250"
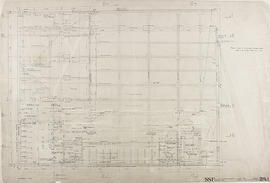
(28a) basement plan: scale 1/4"
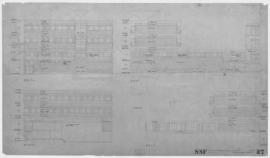
(27) elevations: scale 1/8"
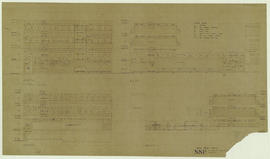
Elevations/window opening schedule: scale 1/8"
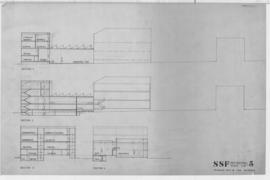
(5) key sections/ sects 1,2,3 & 4: scale 1/16"
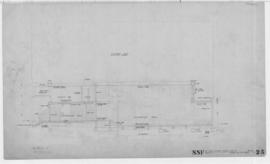
(25) section 7: scale 1/4"
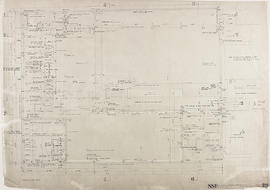
(29) ground floor plan: scale 1/4"
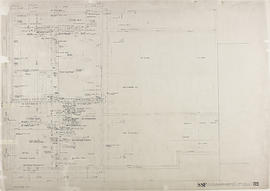
(32) third floor plan: scale 1/4"=1'-0"
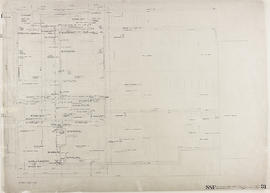
(31) second floor plan: scale 1/4"
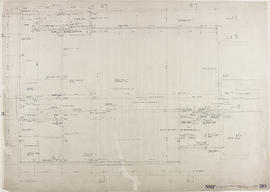
(30) first floor plan: scale 1/4"
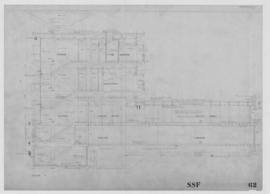
(62) section 3: scale 1/4"=1'-0"
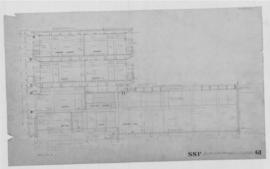
(61) section 2: scale 1/4"
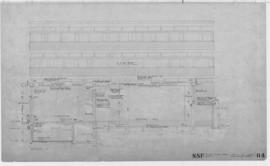
(64) section 5: scale 1/4"
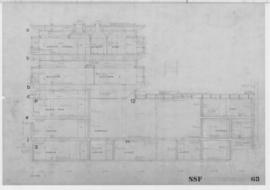
(63) section 4: scale 1/4" =1'-0"
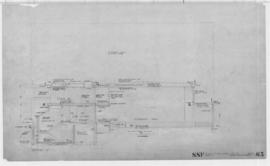
(65) section 6: scale 1/4"
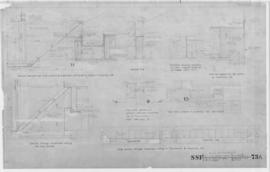
(73a) high level windows over assembly hall & gymnasium: scale 1/8th F.6
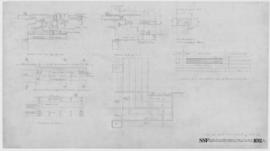
(102a) assembly hall steps details & heater units

(1R2) Site plan: 1-500
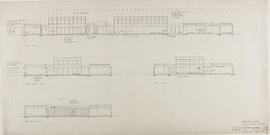
(10R) Sections/revised: 1/8"