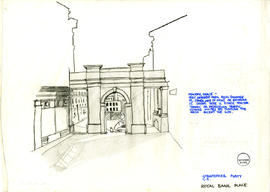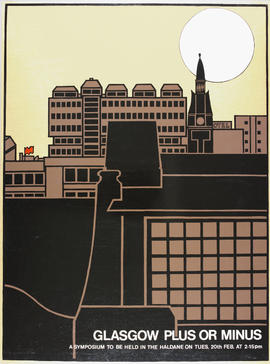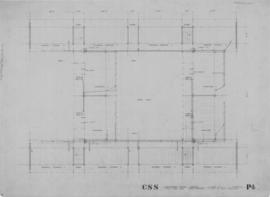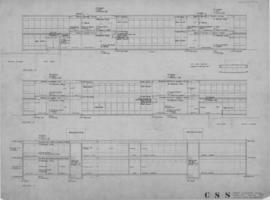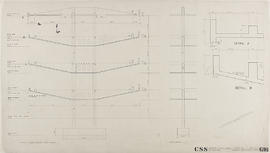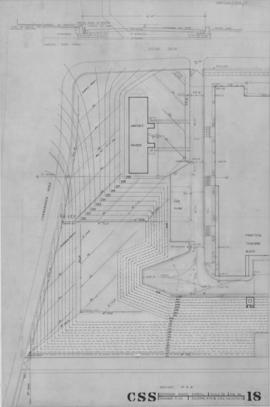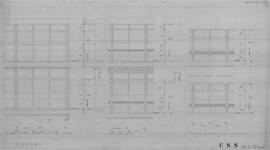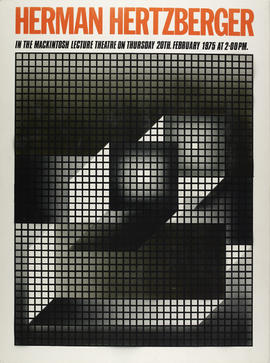Project 2/3 site analysis of Evergreen Club
- DC 121/2/3/3
- Item
- Sep 1975-May 1976
Free hand drawing related to the site analysis for project 2 Evergreen Club showing the elevation to Naseby Avenue and tenements indicating the types of trees and grass, and the types of materials of the surrounding buildings and their heights.
Platt, Christopher

