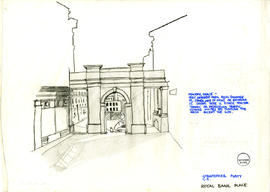Weaver's workshop: Plan, submission 1
- DC 121/2/5/1
- Item
- Sep 1975-May 1976
Free hand sketch showing the initial idea to design a weaver's workshop including a plan in scale 1:100. This first submission represents the architect's idea to use a semi-circular shape to accommodate the functional spaces and the tools required for the weaving tasks.
Platt, Christopher

