Wellington Street U.P. Church: Plan of basement floor
Wellington Street U.P. Church: Plan of basement floor
Wellington Street U.P. Church: Plan of gallery floor
Wellington Street U.P. Church: Plan of gallery floor
Wellington Street U.P. Church: Elevation to Ann street
Wellington Street U.P. Church: Elevation to Ann street
Wellington Street U.P. Church: Section A-A
Wellington Street U.P. Church: Section A-A
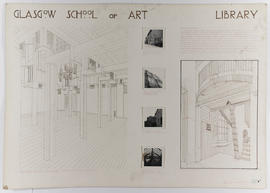
Drawing of The Glasgow School of Art Library
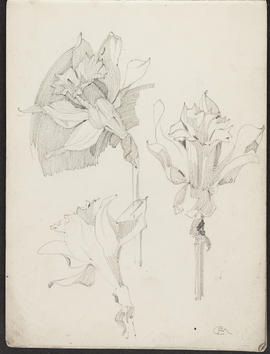
Mackintosh sketchbook (Page 5)
Architectural drawings
Architectural drawings
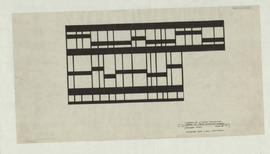
Detail of front entrance screen
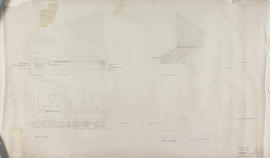
(009) Elevations
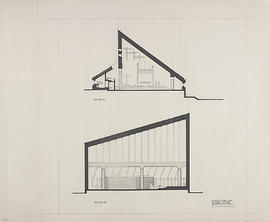
Section AA & section BB
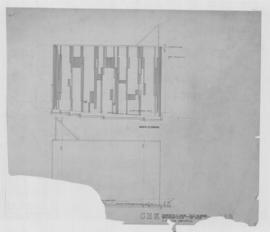
(13) Brickwork elevations
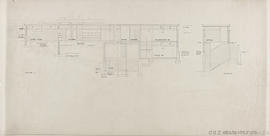
(23) Presb. sections
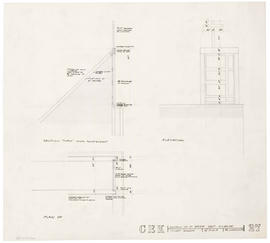
(27) Tower window
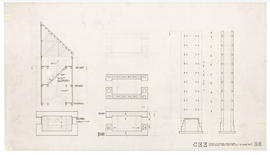
(35) Tower details prelim
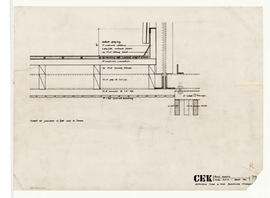
(79) Roof details
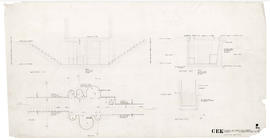
(84) Church & presb: tunnel
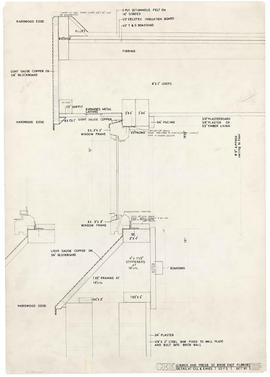
(113) Detail at cill & eaves.
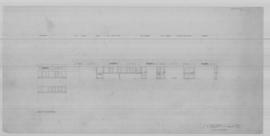
(98) West elev
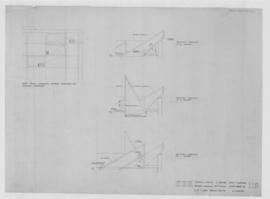
(112) Tower cladding
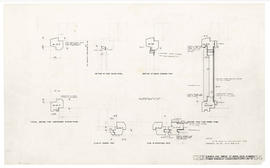
(114) Timber window at clerestorey
Ground floor plan
Ground floor plan
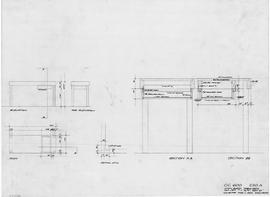
(220A) Table desk for SBR: 1" & 1/2FS
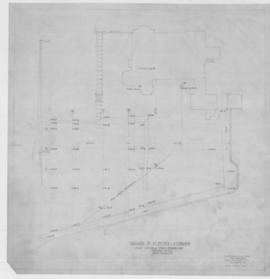
Plan showing road sewer & ground levels: 1/16=1ft
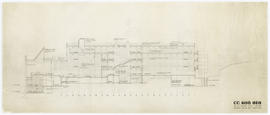
(010) 1/8" Key section A-A
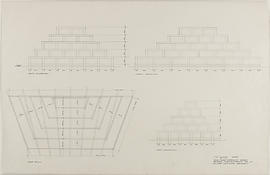
(284) Sanctuary rooflight details
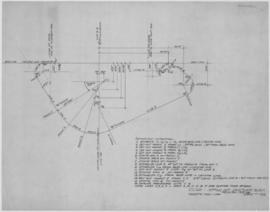
(122) Setting out/ sanctuary block
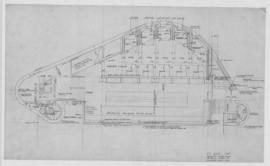
(128) Sacristy floor plan: 1/4"
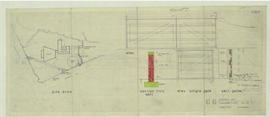
Boundary wall council copy
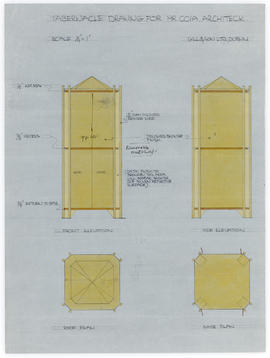
Tabernacle drawing/ front & side elevation, roof & base plans: 1/4"=1"
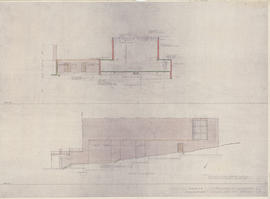
(5) Section A-A, and south elevation: 1/8"
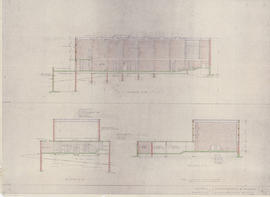
(6) Sections B-B, C-C, and D-D: 1/8"

(5R) Layout elevations: 1/4"-1'0"
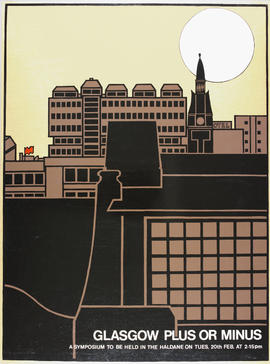
Poster for a symposium entitled 'Glasgow Plus Or Minus?'
Miscellaneous photographs
Miscellaneous photographs
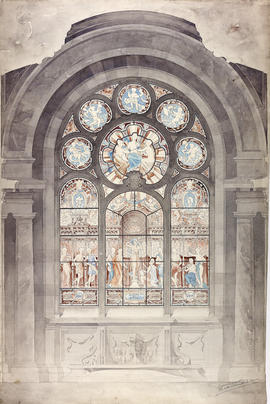
Design for a stained glass window
Institute of Advanced Machine Tool & Control Technology (INSEK), East Kilbride
Institute of Advanced Machine Tool & Control Technology (INSEK), East Kilbride
Papers of the Anderson family, students at The Glasgow School of Art, Scotland
Papers of the Anderson family, students at The Glasgow School of Art, Scotland
Appendices for a Review
Appendices for a Review
'Hostile cups: Deter'
'Hostile cups: Deter'
Empire Exhibition Correspondence
Empire Exhibition Correspondence
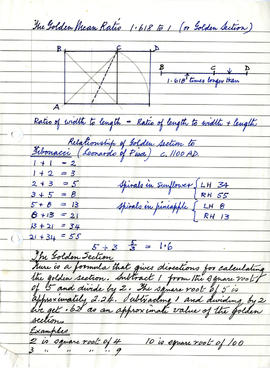
Information sheets
'Hostile cups: Obstruct'
'Hostile cups: Obstruct'
GSA - General Correspondence
GSA - General Correspondence
'Hostile cups: Control'
'Hostile cups: Control'
'Hostile cups: Impede'
'Hostile cups: Impede'
GSA - General Correspondence
GSA - General Correspondence
Mixed Building Papers
Mixed Building Papers
The Bourdon Building
The Bourdon Building
Office, Shore Street, Anstruther, Fife
Office, Shore Street, Anstruther, Fife
Holmes MacKillop Offices, Douglas Street, Glasgow
Holmes MacKillop Offices, Douglas Street, Glasgow





























