Cumbernauld Technical College, Dunbartonshire
Cumbernauld Technical College, Dunbartonshire
St Patrick's Church, Kilsyth
St Patrick's Church, Kilsyth
Church of the Holy Family, Port Glasgow
Church of the Holy Family, Port Glasgow
Notre Dame Convent & School, Ravenswood, Cumbernauld
Notre Dame Convent & School, Ravenswood, Cumbernauld
St Vincent de Paul Church, Thornliebank
St Vincent de Paul Church, Thornliebank
Rector's House, St Andrew's University, St Andrews
Rector's House, St Andrew's University, St Andrews
Howford Special School, Pollok
Howford Special School, Pollok
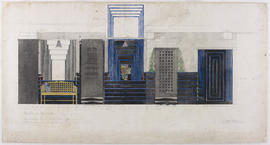
Design for the Dug-Out, Willow Tea Rooms, Glasgow
Italian Sketchbook
Italian Sketchbook
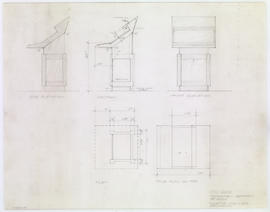
Refectory lectern: 11/2"
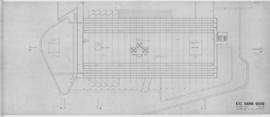
(006) 1/8" Roof plan
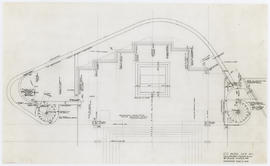
(129R1) Floor plan: 1/4"
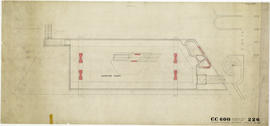
(226) Common room floor plan: 1/4"-1'0"
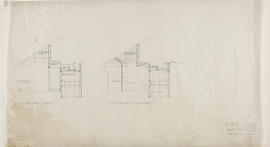
(081) Sects: sacristy & conf
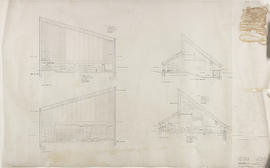
(008) Sections
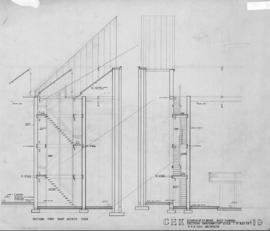
(19) Sections of sanctuary
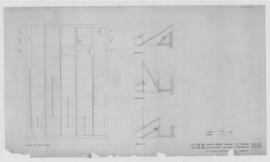
(108) Church & presb: lighting plan
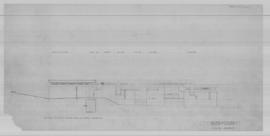
(95) Sectional elev of presb
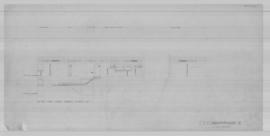
(96) Section thro cloaks to kitchen
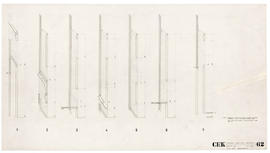
(62) East wall/ sections: 1/4"
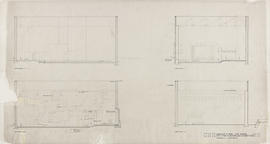
(57) Sects thro' church
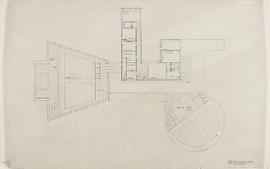
Proposed hall: key plan 1

(3) Gallery: 1/8" plan
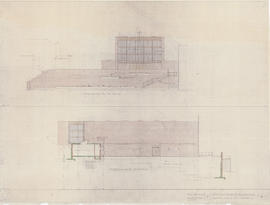
(4) West and north elevations: 1/8"
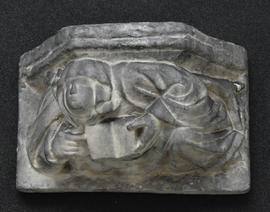
Plaster cast of capital with monk
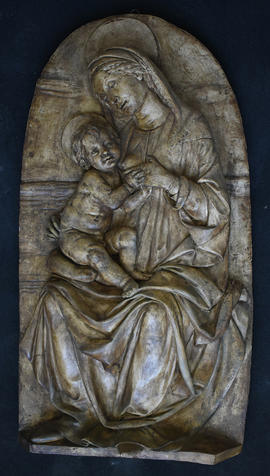
Plaster cast of Virgin and Child (Version 2)
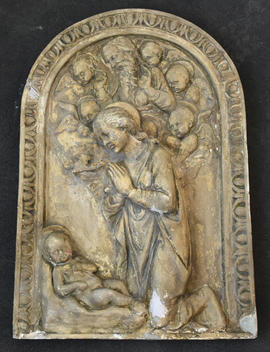
Plaster cast of Virgin adoring the Child, with God the Father and angels (Version 2)
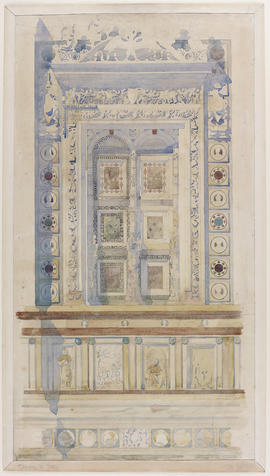
Blind Window, Certosa di Pavia
Plate 4 South Elevation from Portfolio of Prints
Plate 4 South Elevation from Portfolio of Prints
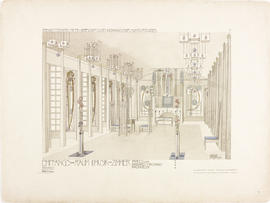
Plate 7 Reception Room and Music Room from Portfolio of Prints
Plate 10 The Nursery from Portfolio of Prints
Plate 10 The Nursery from Portfolio of Prints
Plate 13 The Dining Room Sideboard from Portfolio of Prints
Plate 13 The Dining Room Sideboard from Portfolio of Prints
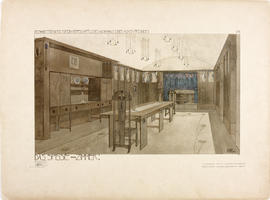
Plate 14 The Dining Room from Portfolio of Prints
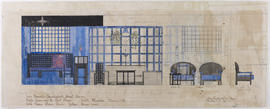
Design for The Dug-Out, Willow Tea Rooms, Glasgow
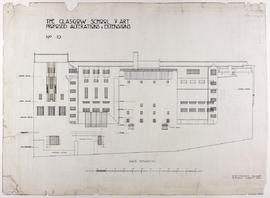
Design for Glasgow School of Art: back elevation
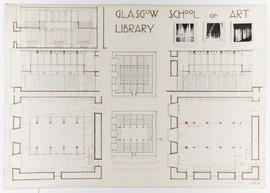
Drawing of The Glasgow School of Art Library
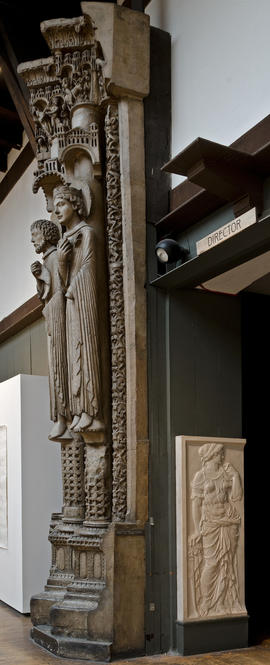
Plaster cast of King and Queen Column (Royal Portal Chartres Cathedral) (Version 1)
Plaster cast of Virgin and Child roundel
Plaster cast of Virgin and Child roundel
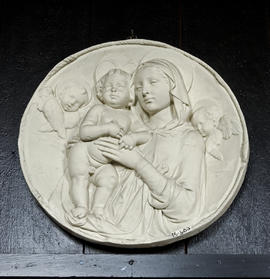
Plaster cast of Virgin and Child roundel (Version 1)
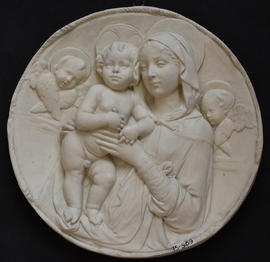
Plaster cast of Virgin and Child roundel (Version 2)
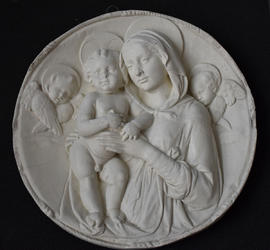
Plaster cast of Virgin and Child roundel (Version 1)
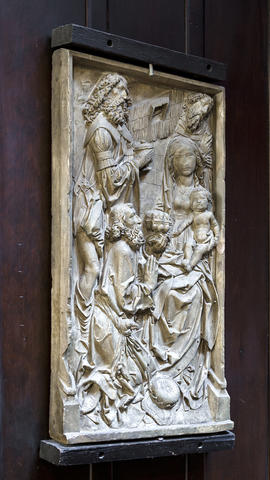
Plaster cast of relief altarpiece of Adoration of the Magi (Version 1)
A school for the "mentally handicapped"
A school for the "mentally handicapped"
A school for the "mentally handicapped": Site plan and site section, final design
A school for the "mentally handicapped": Site plan and site section, final design
A school for the "mentally handicapped": Ground floor plan, final design
A school for the "mentally handicapped": Ground floor plan, final design
Material related to Housing design/Project 2
Material related to Housing design/Project 2
Material related to Housing design/Project 2: Site plan
Material related to Housing design/Project 2: Site plan
Material related to Housing design/Project 2: Block no.2: corner pub (1st, 2nd & 3rd floors)
Material related to Housing design/Project 2: Block no.2: corner pub (1st, 2nd & 3rd floors)
Material related to Housing design/Project 2: Block 4P: Ground plan, 1st/2nd plan, and section
Material related to Housing design/Project 2: Block 4P: Ground plan, 1st/2nd plan, and section
A Roman catholic seminary & chaplaincy for Glasgow University: SW elevation to University Avenue
A Roman catholic seminary & chaplaincy for Glasgow University: SW elevation to University Avenue






























