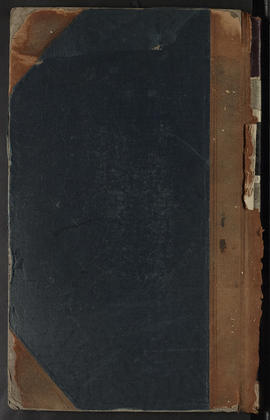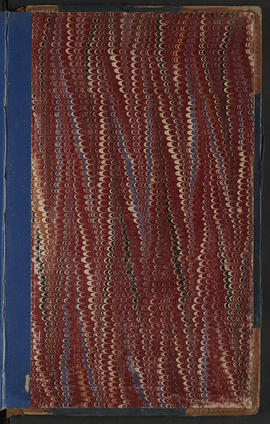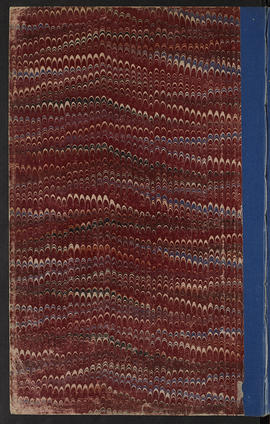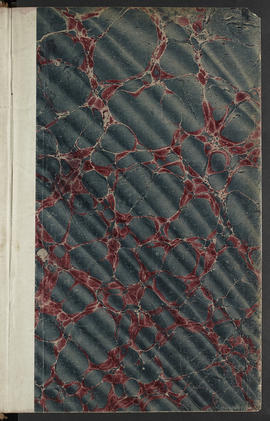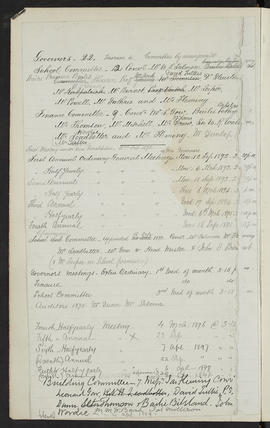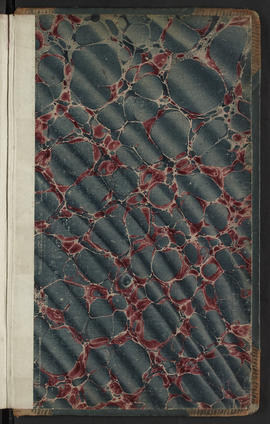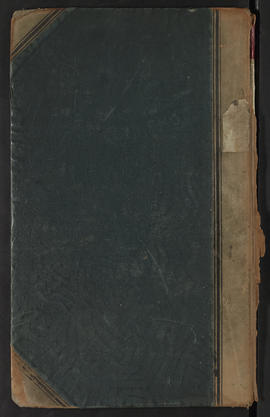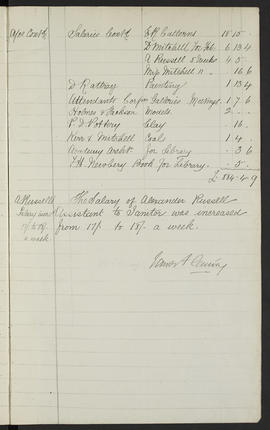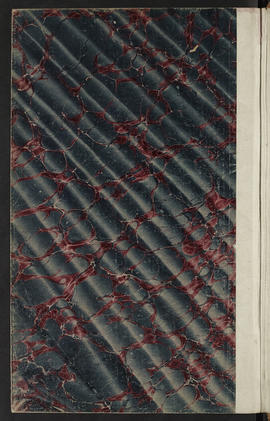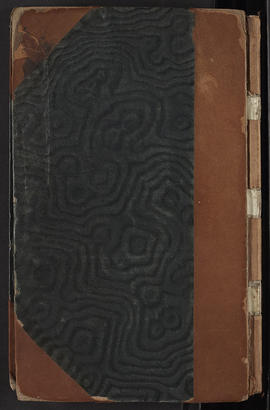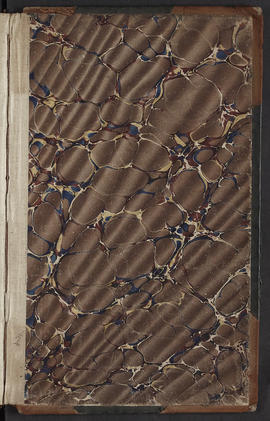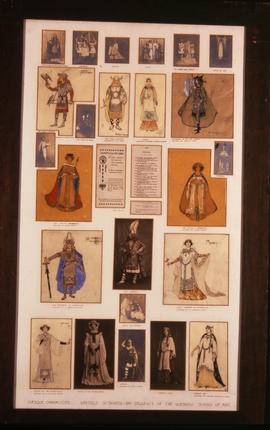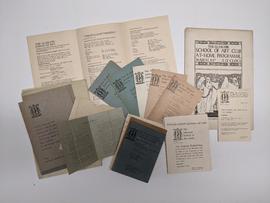Add to clipboard
Minutes, Mar 1895-Jun 1901 (Page 433)
Add to clipboard
Minutes, Mar 1895-Jun 1901 (Page 432)
Add to clipboard
Minutes, Mar 1895-Jun 1901 (Page 431)
General prospectus 1891-1892 (cover only)
Add to clipboard
General prospectus 1891-1892 (cover only)
Add to clipboard
Minutes, Apr 1890-Mar 1895 (Flyleaf, Page 1, Version 1)
Add to clipboard
Minutes, Apr 1890-Mar 1895 (Flyleaf, Page 1, Version 2)
Add to clipboard
Minutes, Apr 1890-Mar 1895 (Page 145, Version 1)
Add to clipboard
Minutes, Apr 1890-Mar 1895 (Page 145, Version 2)
Add to clipboard
Minutes, Apr 1890-Mar 1895 (Page 144, Version 1)
Add to clipboard
Minutes, Apr 1890-Mar 1895 (Page 144, Version 2)
Add to clipboard
Minutes, Apr 1854-Mar 1882 (Page 179, Version 2)
Add to clipboard
Minutes, Apr 1854-Mar 1882 (Page 179, Version 1)
Papers of Henry Young Alison, artist and Interim Director of The Glasgow School of Art, Glasgow, Scotland
Add to clipboard
Papers of Henry Young Alison, artist and Interim Director of The Glasgow School of Art, Glasgow, Scotland
Student papers of Christopher Platt, student at the Mackintosh School of Architecture, 1974-1981, and later Head of the Mackintosh School of Architecture
Add to clipboard
Student papers of Christopher Platt, student at the Mackintosh School of Architecture, 1974-1981, and later Head of the Mackintosh School of Architecture
"Kitten" mascot
Add to clipboard
"Kitten" mascot
Records of the Secretary and Treasurer
Add to clipboard
Records of the Secretary and Treasurer
Fraser Taylor "New Works"
Add to clipboard
Fraser Taylor "New Works"
Add to clipboard
Costume designs
Architecture Postcards belonging to William B F Williamson, student at The Glasgow School of Art, Scotland
Add to clipboard
Architecture Postcards belonging to William B F Williamson, student at The Glasgow School of Art, Scotland
Add to clipboard
Records of The Glasgow School of Art Club
The Glasgow School of Art Home Front Memorial
Add to clipboard
The Glasgow School of Art Home Front Memorial
Add to clipboard
(014) West elevation: 1/8"
Sketchbook
Add to clipboard
Sketchbook
Sketchbook
Add to clipboard
Sketchbook
Scrapbook
Add to clipboard
Scrapbook
Material related to RIBA part 3 examination, Post Year 5: Professional practice & practical training
Add to clipboard
Material related to RIBA part 3 examination, Post Year 5: Professional practice & practical training
Copy of poster for an exhibition called "Inclined to Design"
Add to clipboard
Copy of poster for an exhibition called "Inclined to Design"
Posters
Add to clipboard
Posters
Tickets for exhibition called "Inclined to Design"
Add to clipboard
Tickets for exhibition called "Inclined to Design"
Poster for drama productions
Add to clipboard
Poster for drama productions
Scrapbook
Add to clipboard
Scrapbook
Case study: Housing for the elderly, The Mount, St. John's Road, Woking, Surrey
Add to clipboard
Case study: Housing for the elderly, The Mount, St. John's Road, Woking, Surrey
Design for a poster for exhibition called "Inclined to Design"
Add to clipboard
Design for a poster for exhibition called "Inclined to Design"
Copy of an poster for an exhibition called "Inclined to Design"
Add to clipboard
Copy of an poster for an exhibition called "Inclined to Design"
Leaflet for an exhibition called "Inclined to Design"
Add to clipboard
Leaflet for an exhibition called "Inclined to Design"
A Roman catholic seminary & chaplaincy for Glasgow University: First floor
Add to clipboard
A Roman catholic seminary & chaplaincy for Glasgow University: First floor
A Roman catholic seminary & chaplaincy for Glasgow University: SE elevation to Oakfield Avenue, and long section
Add to clipboard
A Roman catholic seminary & chaplaincy for Glasgow University: SE elevation to Oakfield Avenue, and long section
A Roman catholic seminary & chaplaincy for Glasgow University: Cross section
Add to clipboard
A Roman catholic seminary & chaplaincy for Glasgow University: Cross section
A Roman catholic seminary & chaplaincy for Glasgow University: NE elevation to Gibson Street
Add to clipboard
A Roman catholic seminary & chaplaincy for Glasgow University: NE elevation to Gibson Street
Wellington Street U.P. Church: Block plan
Add to clipboard
Wellington Street U.P. Church: Block plan
Wellington Street U.P. Church: Section on the line
Add to clipboard
Wellington Street U.P. Church: Section on the line
Wellington Street U.P. Church: Section on the line
Add to clipboard
Wellington Street U.P. Church: Section on the line
Wellington Street U.P. Church: South elevation
Add to clipboard
Wellington Street U.P. Church: South elevation
A Roman catholic seminary & chaplaincy for Glasgow University: NW elevation to garden, and long section
Add to clipboard
A Roman catholic seminary & chaplaincy for Glasgow University: NW elevation to garden, and long section
Wellington Church at Glasgow University campus: Site plan
Add to clipboard
Wellington Church at Glasgow University campus: Site plan
Wellington Street U.P. Church: Plan of basement floor
Add to clipboard
Wellington Street U.P. Church: Plan of basement floor
Wellington Street U.P. Church: Plan of gallery floor
Add to clipboard
Wellington Street U.P. Church: Plan of gallery floor
Wellington Street U.P. Church: Elevation to Ann street
Add to clipboard
Wellington Street U.P. Church: Elevation to Ann street
Wellington Street U.P. Church: Section A-A
Add to clipboard
Wellington Street U.P. Church: Section A-A
Other material
Add to clipboard
Other material

