Negs to keep
Negs to keep
St Anne's Church, Dennistoun, Glasgow
St Anne's Church, Dennistoun, Glasgow
St. Michael's Church, Parkhead, Glasgow
St. Michael's Church, Parkhead, Glasgow
Development, Sauchiehall Street, Glasgow
Development, Sauchiehall Street, Glasgow
Entertainment & Social Centre, Dunkenny Road, Drumchapel
Entertainment & Social Centre, Dunkenny Road, Drumchapel
Factory & Offices for Messrs Wallace Cameron, Castlemilk
Factory & Offices for Messrs Wallace Cameron, Castlemilk
St Enoch Station Area Development, Glasgow
St Enoch Station Area Development, Glasgow
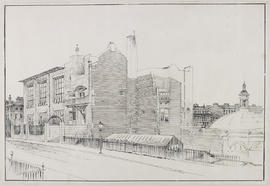
Perspective drawing of Glasgow School of Art from the north-west
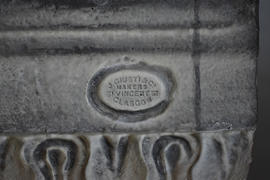
Plaster cast of cornice decorated with egg and dart motif (Version 2)
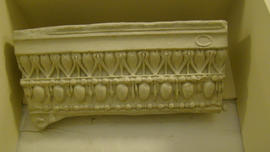
Plaster cast of cornice decorated with egg and dart motif (Version 4)
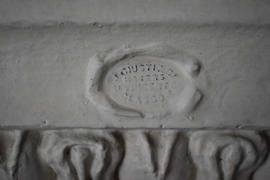
Plaster cast of cornice decorated with egg and dart motif (Version 2)
Sheet 1, The Glasgow School of Art, North Elevation
Sheet 1, The Glasgow School of Art, North Elevation
Sheet 6, The Glasgow School of Art, Wrought Iron Features
Sheet 6, The Glasgow School of Art, Wrought Iron Features
Project 2/4 site analysis for Evergreen Club
Project 2/4 site analysis for Evergreen Club
Evergreen Club: Elevations
Evergreen Club: Elevations
Evergreen Club: Section CC
Evergreen Club: Section CC
Sports council headquarters: Site analysis
Sports council headquarters: Site analysis
Housing design/Project 1: Site plan
Housing design/Project 1: Site plan
Housing design/Project 1: First floor plan, and Second floor plan
Housing design/Project 1: First floor plan, and Second floor plan
Housing design/Project 1: Fifth floor plan, and Sixth floor plan
Housing design/Project 1: Fifth floor plan, and Sixth floor plan
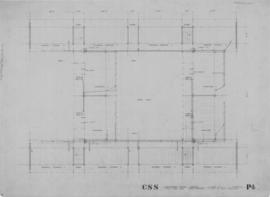
(P4) First floor plan: water services
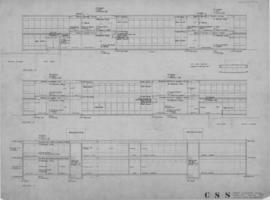
(P7) Practical teaching block: sections

(9) Janitors' houses
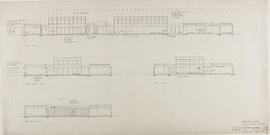
(10R) Sections/revised: 1/8"
Maryhill Burgh Hall, Glasgow
Maryhill Burgh Hall, Glasgow
Garage, 17 Glenburn Road, Bearsden
Garage, 17 Glenburn Road, Bearsden
Studio for Benno Schotz, Kirklee Road, Glasgow
Studio for Benno Schotz, Kirklee Road, Glasgow
Green Park, Newton Mearns
Green Park, Newton Mearns
Renzo Valle Hairdressing Salon, Glasgow
Renzo Valle Hairdressing Salon, Glasgow
Mitchell Exhibition, Children and Glasgow River and People
Mitchell Exhibition, Children and Glasgow River and People
Colin D A Porteous Collection - North Sun Conferences
Colin D A Porteous Collection - North Sun Conferences
St Bonaventure's Presbytery, Glasgow
St Bonaventure's Presbytery, Glasgow
Premises of Kelvingrove Consulting Rooms Ltd, Glasgow
Premises of Kelvingrove Consulting Rooms Ltd, Glasgow
Proposed House, Carseview Drive (Plot 7), Bearsden
Proposed House, Carseview Drive (Plot 7), Bearsden
Brierlands (Private House), Busby
Brierlands (Private House), Busby
Residential Development, Park Quadrant, Glasgow
Residential Development, Park Quadrant, Glasgow
House of Mr Delaney & Miss Beattie, Shettleston, Glasgow
House of Mr Delaney & Miss Beattie, Shettleston, Glasgow
Flats, Springkell Avenue, Glasgow
Flats, Springkell Avenue, Glasgow
Longhill (Private House), Whitecraigs
Longhill (Private House), Whitecraigs
Records of the Mackintosh Students' Association of the Mackintosh School of Architecture, Glasgow, Scotland
Records of the Mackintosh Students' Association of the Mackintosh School of Architecture, Glasgow, Scotland

(6) Heating chamber
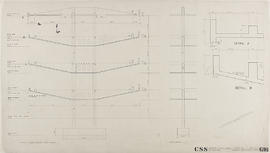
(G16) R.C. structure
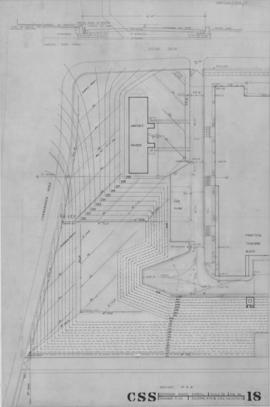
(18) Drainage plan

(P6) Practical teaching block: section & elevation
Plaster cast of cornice decorated with egg and dart motif
Plaster cast of cornice decorated with egg and dart motif
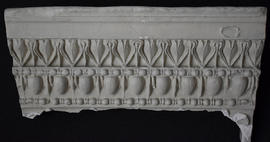
Plaster cast of cornice decorated with egg and dart motif (Version 1)

(1R2) Site plan: 1-500
Sheet 3, The Glasgow School of Art, West and East Elevations
Sheet 3, The Glasgow School of Art, West and East Elevations
Project 2/3 site analysis of Evergreen Club
Project 2/3 site analysis of Evergreen Club
Sports council headquarters: Conceptional diagrams
Sports council headquarters: Conceptional diagrams














