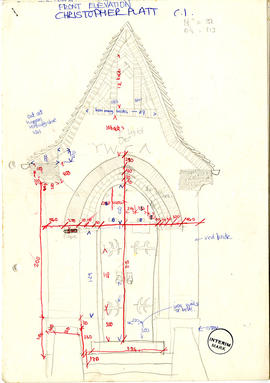Other material
Other material
Old West Kirk, Greenock, The north window details
Old West Kirk, Greenock, The north window details

Old West Kirk, Greenock, front elevation (Page 1)
Old West Kirk, Greenock, front elevation
Old West Kirk, Greenock, front elevation
Old West Kirk, Greenock
Old West Kirk, Greenock
Mushroom house
Mushroom house
Material related to vernacular stone walling
Material related to vernacular stone walling
Material related to thesis project
Material related to thesis project
Material related to technical study
Material related to technical study
Material related to special subject: A game for architecture students
Material related to special subject: A game for architecture students
Material related to RIBA part 3 examination, Post Year 5: Professional practice & practical training
Material related to RIBA part 3 examination, Post Year 5: Professional practice & practical training
Material related to Project 4: St. Ninian's episcopal church, Isle of Whithorn
Material related to Project 4: St. Ninian's episcopal church, Isle of Whithorn
Material related to Project 3: weaver's workshop
Material related to Project 3: weaver's workshop
Material related to Project 3: Strathclyde University's new graduation hall
Material related to Project 3: Strathclyde University's new graduation hall
Material related to Project 2: Evergreen Club
Material related to Project 2: Evergreen Club
Material related to Project 1: Exhibition Stand
Material related to Project 1: Exhibition Stand
Material related to Housing/Project 2: Site plan-isometric
Material related to Housing/Project 2: Site plan-isometric
Material related to Housing design/Project 2: Site plan
Material related to Housing design/Project 2: Site plan
Material related to Housing design/Project 2: Block no.2: Raeberry St., Internal court & Cross section
Material related to Housing design/Project 2: Block no.2: Raeberry St., Internal court & Cross section
Material related to Housing design/Project 2: Block no.2: corner pub, interior south elevation & cross section
Material related to Housing design/Project 2: Block no.2: corner pub, interior south elevation & cross section
Material related to Housing design/Project 2: Block no.2: corner pub, ground floor (upper level)
Material related to Housing design/Project 2: Block no.2: corner pub, ground floor (upper level)
Material related to Housing design/Project 2: Block no.2: corner pub, ground floor (lower level)
Material related to Housing design/Project 2: Block no.2: corner pub, ground floor (lower level)
Material related to Housing design/Project 2: Block no.2: corner pub, fourth floor
Material related to Housing design/Project 2: Block no.2: corner pub, fourth floor
Material related to Housing design/Project 2: Block no.2: corner pub (1st, 2nd & 3rd floors)
Material related to Housing design/Project 2: Block no.2: corner pub (1st, 2nd & 3rd floors)
Material related to Housing design/Project 2: Block 4P: Street elevation south, and Court elevation north
Material related to Housing design/Project 2: Block 4P: Street elevation south, and Court elevation north
Material related to Housing design/Project 2: Block 4P: Ground plan, 1st/2nd plan, and section
Material related to Housing design/Project 2: Block 4P: Ground plan, 1st/2nd plan, and section
Material related to Housing design/Project 2: Block 4P and P2: 3rd/4th plan, and section
Material related to Housing design/Project 2: Block 4P and P2: 3rd/4th plan, and section
Material related to Housing design/Project 2
Material related to Housing design/Project 2
Material related to Housing design/Project 1
Material related to Housing design/Project 1
Material related to history study
Material related to history study
Material related to construction
Material related to construction
Material related to building details
Material related to building details
Living with the river
Living with the river
Lindheimer Astronomical Research Centre
Lindheimer Astronomical Research Centre
Leaflet for an exhibition called "Inclined to Design"
Leaflet for an exhibition called "Inclined to Design"
Le Krak Des Chevaliers: fortress function
Le Krak Des Chevaliers: fortress function
Le Krak Des Chevaliers
Le Krak Des Chevaliers
How to build The Greenhouse for the Elgin Park Centre
How to build The Greenhouse for the Elgin Park Centre
Housing design/Project 1: Third floor plan, and Fourth floor plan
Housing design/Project 1: Third floor plan, and Fourth floor plan
Housing design/Project 1: South elevation, and Isometric
Housing design/Project 1: South elevation, and Isometric
Housing design/Project 1: Site plan
Housing design/Project 1: Site plan
Housing design/Project 1: North elevation, and Long section
Housing design/Project 1: North elevation, and Long section
Housing design/Project 1: Ground floor plan, and Basement floor plan
Housing design/Project 1: Ground floor plan, and Basement floor plan
Housing design/Project 1: First floor plan, and Second floor plan
Housing design/Project 1: First floor plan, and Second floor plan
Housing design/Project 1: Fifth floor plan, and Sixth floor plan
Housing design/Project 1: Fifth floor plan, and Sixth floor plan
Housing design/Project 1: East elevation, and Cross section
Housing design/Project 1: East elevation, and Cross section
Houses in Bishopton: Elevations
Houses in Bishopton: Elevations
History study sheet
History study sheet
History essays
History essays
History essay: Street scape in Cambridge
History essay: Street scape in Cambridge

