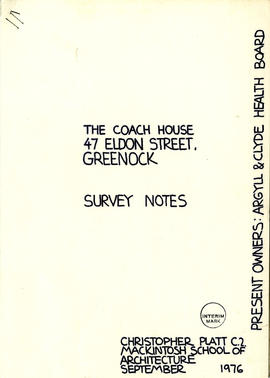The coach house, 47 Eldon Street, Greenock: a copy of the ground floor plan
The coach house, 47 Eldon Street, Greenock: a copy of the ground floor plan

The coach house, 47 Eldon Street, Greenock: Survey notes (page1)
The coach house, 47 Eldon Street, Greenock: upper floor plan
The coach house, 47 Eldon Street, Greenock: upper floor plan
The coach house, 47 Eldon Street, Greenock: N.W. & S.W. elevations
The coach house, 47 Eldon Street, Greenock: N.W. & S.W. elevations
The coach house, 47 Eldon Street, Greenock: a copy of the upper floor plan
The coach house, 47 Eldon Street, Greenock: a copy of the upper floor plan
The coach house, 47 Eldon Street, Greenock: a copy of sections BB & CC
The coach house, 47 Eldon Street, Greenock: a copy of sections BB & CC
Summer study
Summer study
The coach house, 47 Eldon Street, Greenock: Survey notes
The coach house, 47 Eldon Street, Greenock: Survey notes
The coach house, 47 Eldon Street, Greenock: ground floor plan
The coach house, 47 Eldon Street, Greenock: ground floor plan
The coach house, 47 Eldon Street, Greenock: sections BB & CC
The coach house, 47 Eldon Street, Greenock: sections BB & CC
The coach house, 47 Eldon Street, Greenock: S.E & N.E. elevations
The coach house, 47 Eldon Street, Greenock: S.E & N.E. elevations
The coach house, 47 Eldon Street, Greenock: sectional perceptive AA
The coach house, 47 Eldon Street, Greenock: sectional perceptive AA
The coach house, 47 Eldon Street, Greenock: a copy of sectional perspective AA
The coach house, 47 Eldon Street, Greenock: a copy of sectional perspective AA
The coach house, 47 Eldon Street, Greenock: a copy of S.E & N.E elevations
The coach house, 47 Eldon Street, Greenock: a copy of S.E & N.E elevations
Third Year, Part Time
Third Year, Part Time
Year 3 Material C3
Year 3 Material C3
Living with the river
Living with the river
Hillman Hunter 1977
Hillman Hunter 1977
Apartment design
Apartment design
Apartment design: architectural details
Apartment design: architectural details
Brick house construction
Brick house construction
The work of Richard Meier
The work of Richard Meier
Apartment design: furniture and fitments
Apartment design: furniture and fitments
Apartment design: finishes
Apartment design: finishes
Apartment design: plan and sections
Apartment design: plan and sections
The work of Richard Meier: Public buildings
The work of Richard Meier: Public buildings
The work of Richard Meier: A family house in the style of Richard Meier, elevations and sections
The work of Richard Meier: A family house in the style of Richard Meier, elevations and sections
The work of Richard Meier: A family house in the style of Richard Meier, Details
The work of Richard Meier: A family house in the style of Richard Meier, Details
The work of Richard Meier: A family house in the style of Richard Meier, Structural arrangement
The work of Richard Meier: A family house in the style of Richard Meier, Structural arrangement
Year 3 Material (Repeated year C3)
Year 3 Material (Repeated year C3)
Brick house construction: detailed sections
Brick house construction: detailed sections
The work of Richard Meier: Private buildings
The work of Richard Meier: Private buildings
The work of Richard Meier: A family house in the style of Richard Meier, floor plans
The work of Richard Meier: A family house in the style of Richard Meier, floor plans
The work of Richard Meier: A family house in the style of Richard Meier, Detailed section
The work of Richard Meier: A family house in the style of Richard Meier, Detailed section
The work of Richard Meier: A family house in the style of Richard Meier, Details
The work of Richard Meier: A family house in the style of Richard Meier, Details
The work of Richard Meier: A family house in the style of Richard Meier, Structural arrangement
The work of Richard Meier: A family house in the style of Richard Meier, Structural arrangement
The work of Richard Meier: A family house in the style of Richard Meier, Detailed section
The work of Richard Meier: A family house in the style of Richard Meier, Detailed section
The work of Richard Meier: A family house in the style of Richard Meier
The work of Richard Meier: A family house in the style of Richard Meier
The work of Richard Meier: A family house in the style of Richard Meier, Details
The work of Richard Meier: A family house in the style of Richard Meier, Details
Brick house construction: section, details & perspective
Brick house construction: section, details & perspective
The work of Richard Meier: A family house in the style of Richard Meier, Detailed section
The work of Richard Meier: A family house in the style of Richard Meier, Detailed section
The work of Richard Meier: A family house in the style of Richard Meier, Structural arrangement
The work of Richard Meier: A family house in the style of Richard Meier, Structural arrangement
A school for the "mentally handicapped": South elevation, North elevation, and Long section
A school for the "mentally handicapped": South elevation, North elevation, and Long section
Sports council headquarters: Ground floor plan
Sports council headquarters: Ground floor plan
Sports council headquarters: Large rolled sheet
Sports council headquarters: Large rolled sheet
The Third Eye Centre: A side project
The Third Eye Centre: A side project
The Third Eye Centre: Large rolled sheet
The Third Eye Centre: Large rolled sheet
A boathouse in the manner of Charles Moore
A boathouse in the manner of Charles Moore
Existing boathouse
Existing boathouse
A boathouse in the manner of Charles Moore: Conversion of the existing boathouse; Elevations and sections
A boathouse in the manner of Charles Moore: Conversion of the existing boathouse; Elevations and sections

