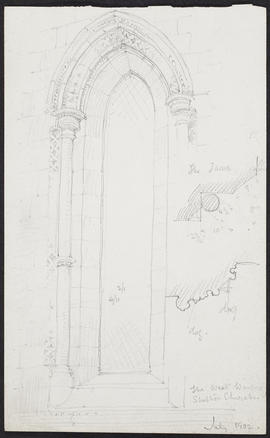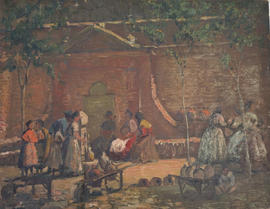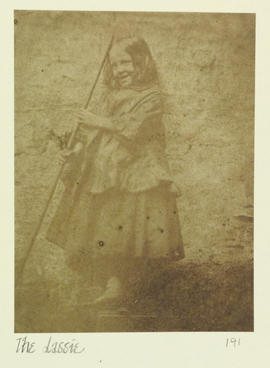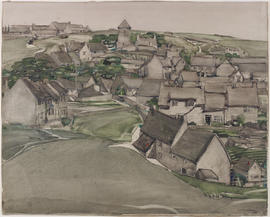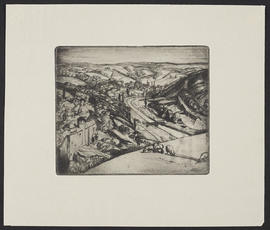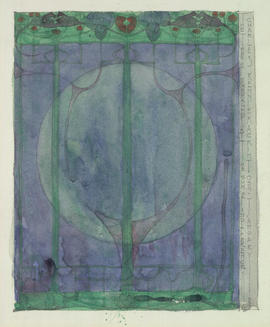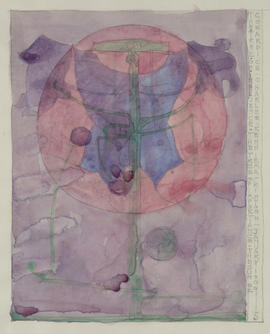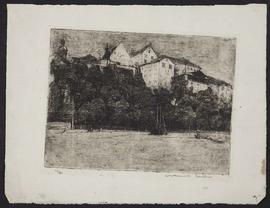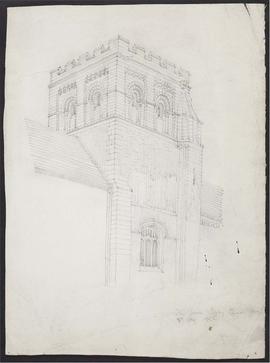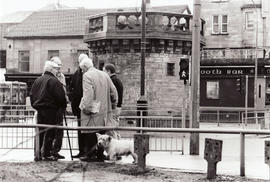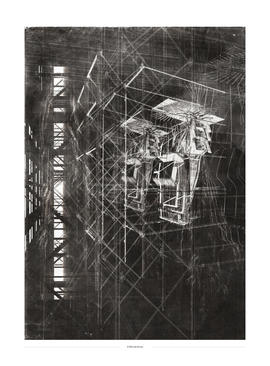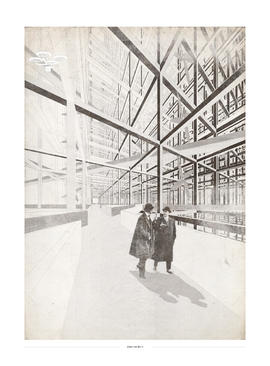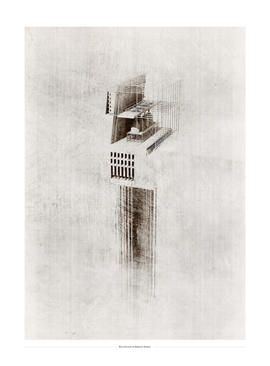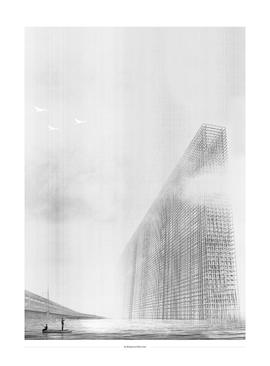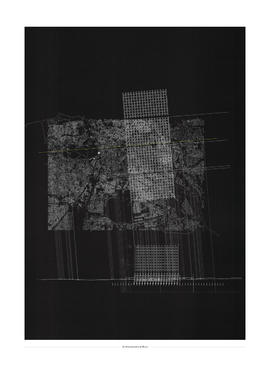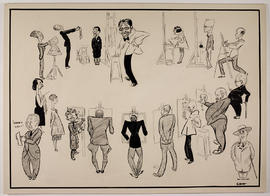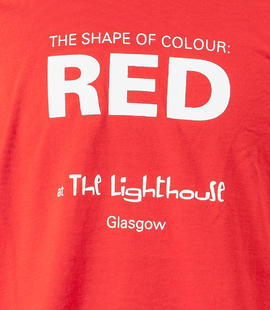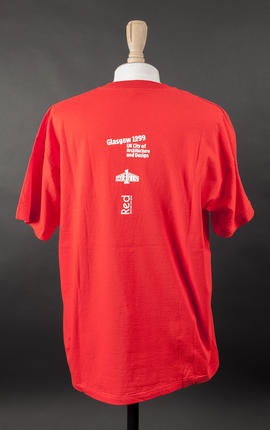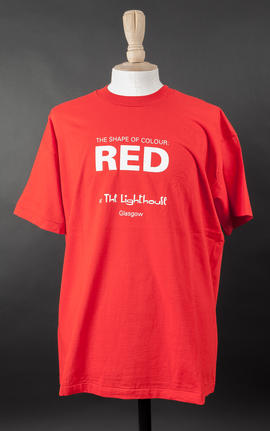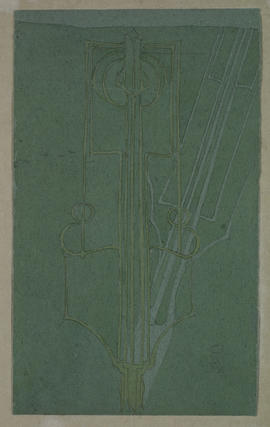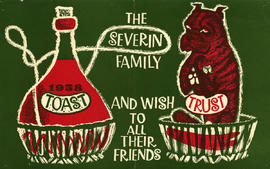Papers and correspondence relating to the development of the teaching of Design at the Glasgow School of Art. Papers as follows: DIR/5/38/4/1: Letter from Robert Anning Bell to Newbery regarding the post of Head of Design, 07 Jun 1910 (4 sheets). DIR/5/38/4/2: Letter from Lindsay P Butterfield to Mr Morton regarding Butterfield's professional opinions on the teaching of Design,14 Jun 1910 (5 sheets). DIR/5/38/4/3: Correspondence, mostly between Newbery and James Morton, about the teaching of Design at the School of Art, Jun 1910 (5 letters): (a) Letter from James Morton to Newbery about his collecting reports and experiences of the teaching of Design from Boston and Vienna, 11 Jun 1910 (1 sheet). (b) Letter from James Galbraith to Newbery about his opinions on the teaching of Design, 14 Jun 1910 (2 sheets). (c) Letter from James Morton to Newbery regarding the School of Art in Vienna and acquiring information from them about the teaching of Design,30 Jun 1910 (1 sheet). (d) Letter from James Morton to Newbery suggesting individuals with good experience in the area of Design to consult regarding the reaching of Design at the School of Art, for example Lindsay Butterfield, Sidney G. Mawson, Vesper Lincoln George, etc, 26 Aug 1910 (2 sheets). (e) Letter from John James Burnet to Newbery about Burnet's opinions on the teaching of Design, c.Jun 1910 (1 sheet). DIR/5/38/4/4: Francis Newbery's report on tours of London, Paris & Berlin, c.Jun 1910 (12 sheets). DIR/5/38/4/5: Letter from Vesper Lincoln George to James Morton about his opinions regarding the teaching of Design, 28 Jul 1910 (3 sheets). DIR/5/38/4/6: Letter from Sidney Mawson to Mr Morton regarding his opinions on the teaching of Design, 08 Aug 1910 (3 sheets). DIR/5/38/4/7: 'Design-Opinions of Experts'- table of remarks of Artists regarding the teaching of Design. Names include: Anning Bell; James Galbraith; Lindsay P Butterfield; Sidney Manson; Vesper L George, Boston; Mr James Morton; Vienna School of the Arts and Crafts, c1910 (1 sheet). DIR/5/38/4/8: Letter from Ann Macbeth, Queen Margaret Hall, to Newbery regarding her opinion on the teaching of Design, c1910 (2 sheets). DIR/5/38/4/9: Letter from Robert Anning Bell expressing his opinions on the teaching of Design, c1910 (1 sheet).

