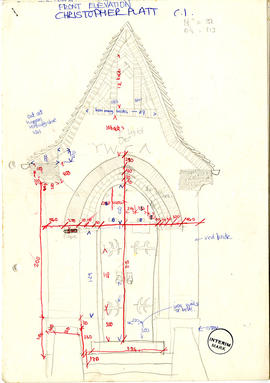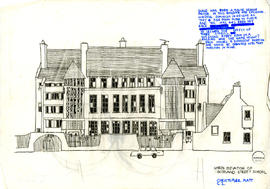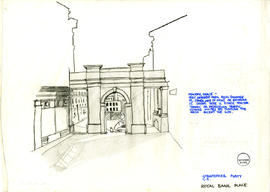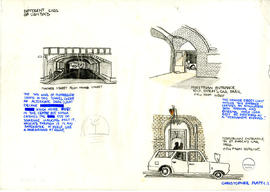Bird watching station: Thrid floor plan
- DC 121/1/8/5
- Item
- Sep 1974-May 1975
A tracing paper showing the third floor plan of the design of the building. The drawing is in 1:50 scale and including the main space of the observatory and darkroom with the details of the walls and windows, staircase, and furniture.
Platt, Christopher




