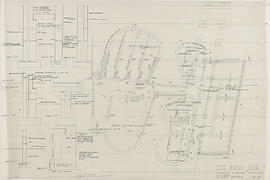
(103R1) Foundations and brickwork
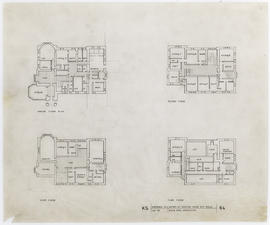
(64) Kilmahew House
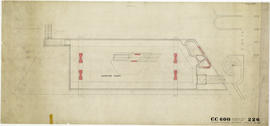
(226) Common room floor plan: 1/4"-1'0"
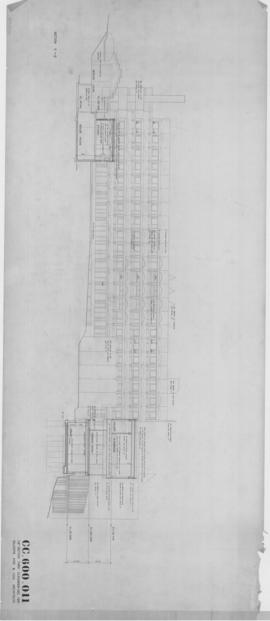
(011) 1/8" Section through classroom
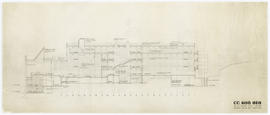
(010) 1/8" Key section A-A
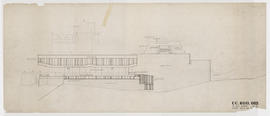
(013) 1/8" South elevation
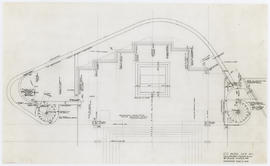
(129R1) Floor plan: 1/4"
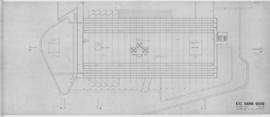
(006) 1/8" Roof plan
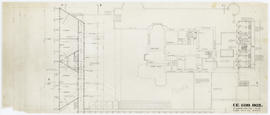
(003A) 1/8" Classroom floor plan
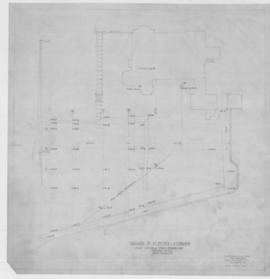
Plan showing road sewer & ground levels: 1/16=1ft
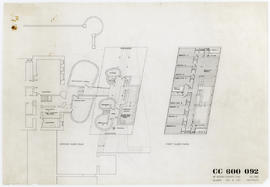
(092) 1/8" Revised plan
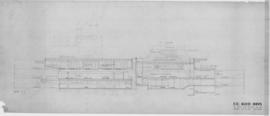
(008) 1/8" Section thro' sanctuary
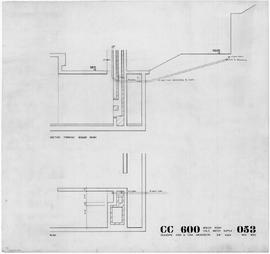
(053) Boiler room/ cold water supply: 3/8"
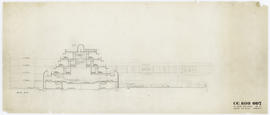
(007) 1/8" section through chapel.
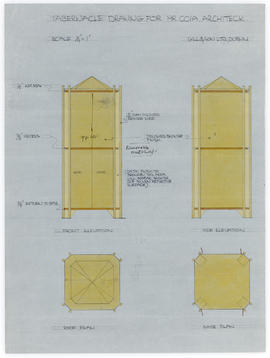
Tabernacle drawing/ front & side elevation, roof & base plans: 1/4"=1"
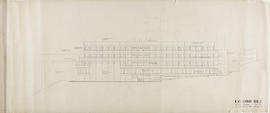
(012) East elevation: 1/8"
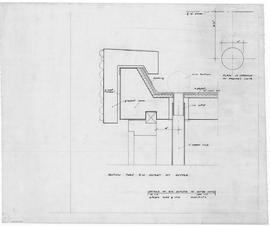
Details of RW outlets to gutter units: 1/2FS
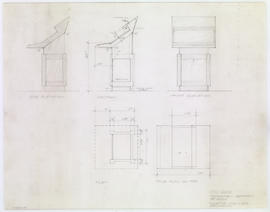
Refectory lectern: 11/2"
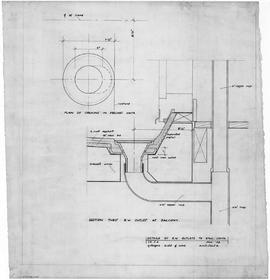
Details of RW outlets to Balc Units: 1/2FS
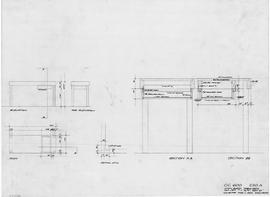
(220A) Table desk for SBR: 1" & 1/2FS
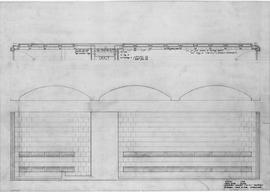
(235) Toilets/convector details: 1"-1'0"
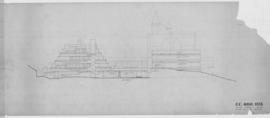
(015) North elevation: 1/8"

(014) West elevation: 1/8"
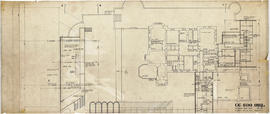
(002A) 1/8" Common room plan
St Peter's College, Cardross
St Peter's College, Cardross
St Matthew's Church, Bishopbriggs
St Matthew's Church, Bishopbriggs
St Joseph's Church, Bow Farm, Greenock
St Joseph's Church, Bow Farm, Greenock
St Kevin's Church, Bargeddie, Lanarkshire
St Kevin's Church, Bargeddie, Lanarkshire
St Mary of the Assumption Church, Bo'ness
St Mary of the Assumption Church, Bo'ness
A Roman catholic seminary & chaplaincy for Glasgow University: NW elevation to garden, and long section
A Roman catholic seminary & chaplaincy for Glasgow University: NW elevation to garden, and long section
A Roman catholic seminary & chaplaincy for Glasgow University: NW elevation to garden, and long section
A Roman catholic seminary & chaplaincy for Glasgow University: NW elevation to garden, and long section
A Roman catholic seminary & chaplaincy for Glasgow University: SE elevation to Oakfield Avenue, and long section
A Roman catholic seminary & chaplaincy for Glasgow University: SE elevation to Oakfield Avenue, and long section
A Roman catholic seminary & chaplaincy for Glasgow University: SE elevation to Oakfield Avenue, and long section
A Roman catholic seminary & chaplaincy for Glasgow University: SE elevation to Oakfield Avenue, and long section
A Roman catholic seminary & chaplaincy for Glasgow University: Basement, Gallery, and fifth floors
A Roman catholic seminary & chaplaincy for Glasgow University: Basement, Gallery, and fifth floors
A Roman catholic seminary & chaplaincy for Glasgow University: Second, third, and fourth floors
A Roman catholic seminary & chaplaincy for Glasgow University: Second, third, and fourth floors
A Roman catholic seminary & chaplaincy for Glasgow University: First floor
A Roman catholic seminary & chaplaincy for Glasgow University: First floor
Wellington Street U.P. Church: South elevation
Wellington Street U.P. Church: South elevation
Wellington Street U.P. Church: Section A-A
Wellington Street U.P. Church: Section A-A
Wellington Street U.P. Church: Section on the line
Wellington Street U.P. Church: Section on the line
Wellington Street U.P. Church: Elevation to University Avenue
Wellington Street U.P. Church: Elevation to University Avenue
Wellington Street U.P. Church: Elevation to Ann street
Wellington Street U.P. Church: Elevation to Ann street
Wellington Street U.P. Church: Section on the line
Wellington Street U.P. Church: Section on the line
Wellington Street U.P. Church: Back elevation and sections
Wellington Street U.P. Church: Back elevation and sections
Wellington Street U.P. Church: Elevation to lane
Wellington Street U.P. Church: Elevation to lane
Proposals for approaches to the University front entrances: Drawing No.1
Proposals for approaches to the University front entrances: Drawing No.1
Wellington Street U.P. Church: Plan of attics and ceiling
Wellington Street U.P. Church: Plan of attics and ceiling
A Roman catholic seminary & chaplaincy for Glasgow University: Ground floor
A Roman catholic seminary & chaplaincy for Glasgow University: Ground floor
Wellington Street U.P. Church: Plan of gallery floor
Wellington Street U.P. Church: Plan of gallery floor
Wellington Street U.P. Church: Plan of basement floor
Wellington Street U.P. Church: Plan of basement floor
Wellington Street U.P. Church: Block plan
Wellington Street U.P. Church: Block plan
























