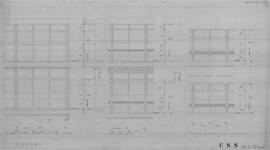
Windows: general & practical teaching blocks
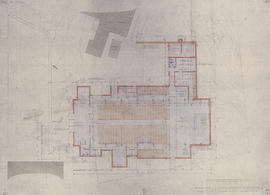
(2) Ground floor: 1/8" plan

(3) Gallery: 1/8" plan
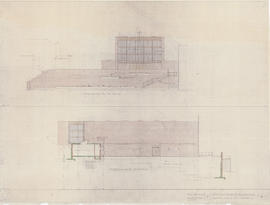
(4) West and north elevations: 1/8"
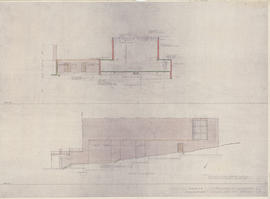
(5) Section A-A, and south elevation: 1/8"
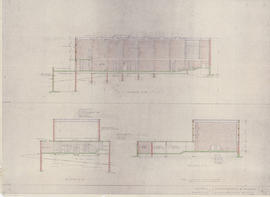
(6) Sections B-B, C-C, and D-D: 1/8"
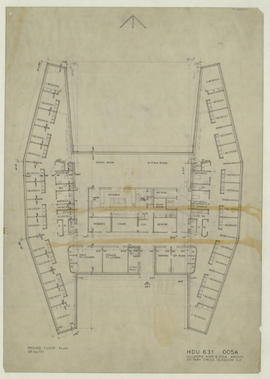
(005A) Ground plan
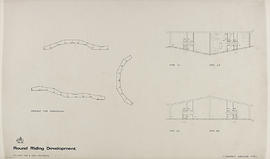
Two apartment bungalow types
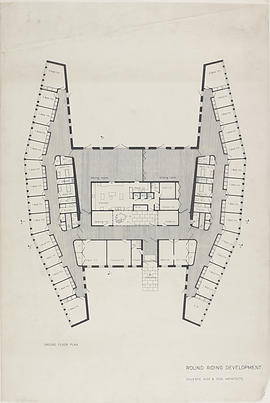
Ground floor plan
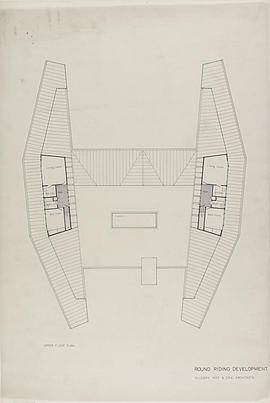
Upper floor plan
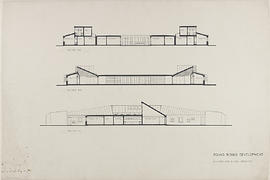
Sections AA, BB, and CC
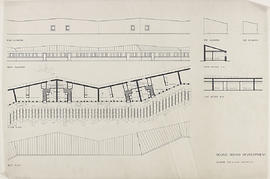
Plans, sections, and elevations
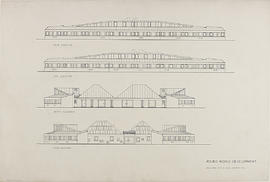
Elevations
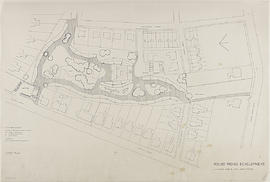
Layout plan
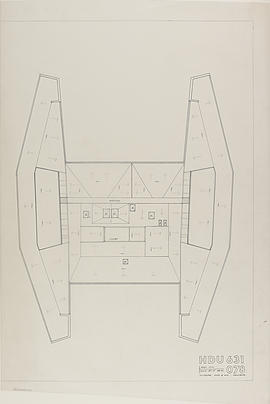
(078) Roof plan: 1/8"-1'0"
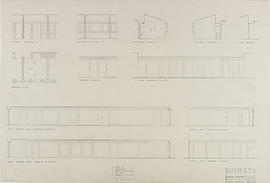
(106) Internal elevation: 1/4"-1'0"
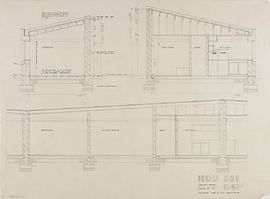
(041A) Sections/ houses: 1/2"-1'0"
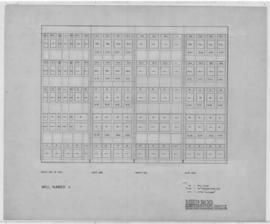
Elevation of windows in wells/ Well #4: 1/4"=1'0"
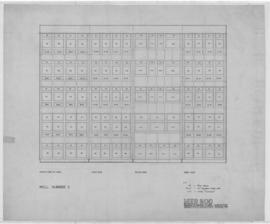
Elevation of windows in wells/ Well #2: 1/4"=1'0"
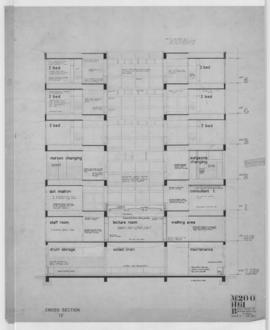
(61) Cross section (10) 1/4"=1ft
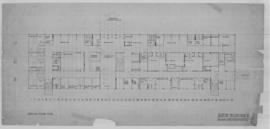
(25R) Ground floor plan:1/8"=1'0"
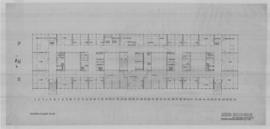
(29R) Fourth floor plan: 1/8"=1'0"
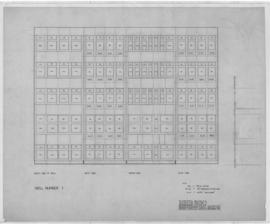
Elevation of windows in wells/ Well #1: 1/4"=1'0"
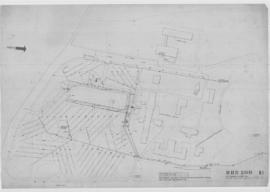
(14) Site drainage & sewer runs:1/32"
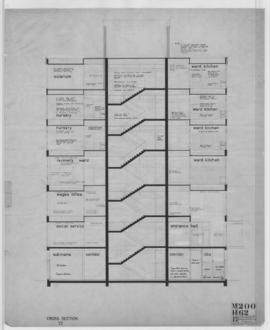
(62) Cross section (23): 1/4"=1ft
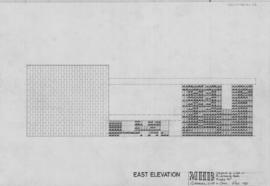
East elevation - Layout of tiles in entrance hall: 1/2"
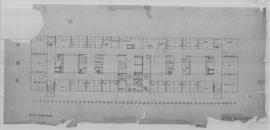
(30R) Fifth floor plan
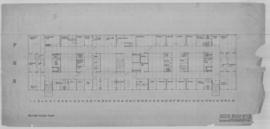
(27R) Second floor plan:1/8"=1'0"

(28R) Third floor plan:1/8"=1'0"

(5R) Layout elevations: 1/4"-1'0"

(A7) Sections: 1/8"-1'0"

(1R2) Site plan: 1-500
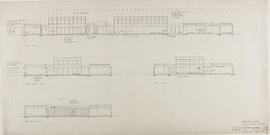
(10R) Sections/revised: 1/8"
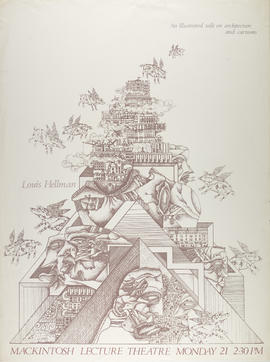
Poster for a lecture by Louis Hellman
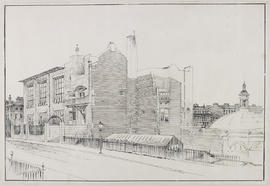
Perspective drawing of Glasgow School of Art from the north-west
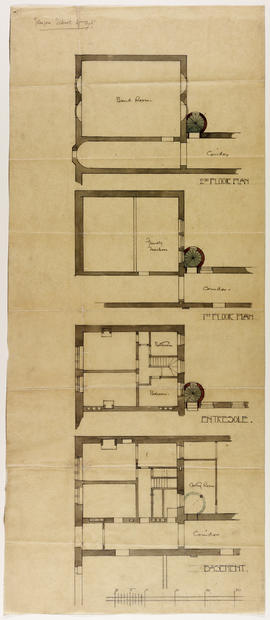
Design for Glasgow School of Art: plans for fire exit - East wing
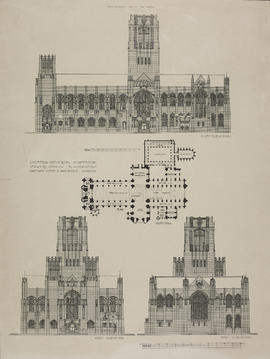
Design for Liverpool cathedral
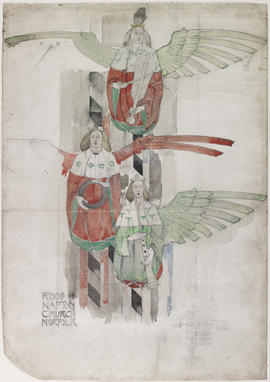
Roof of Napton Church, Norfolk
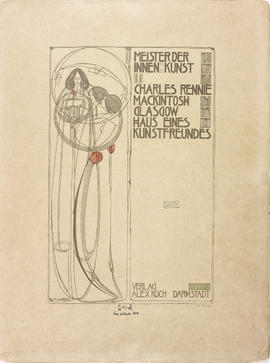
Meister Der Innen-Kunst - Title Page from Portfolio of Prints
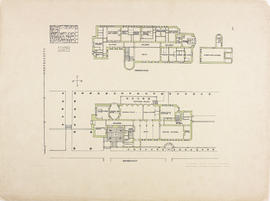
Plate 1 Ground & First Floor Plans from Portfolio of Prints
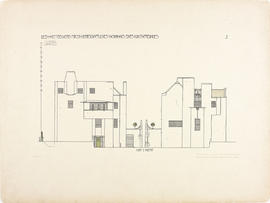
Plate 2 East & West Elevations from Portfolio of Prints
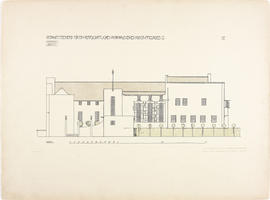
Plate 3 North Elevation from Portfolio of Prints
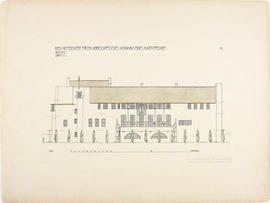
Plate 4 South Elevation from Portfolio of Prints
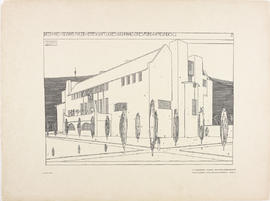
Plate 5 View from South-East from Portfolio of Prints
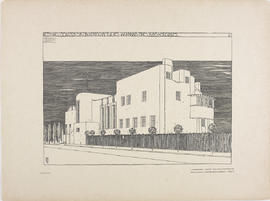
Plate 6 View from North-West from Portfolio of Prints
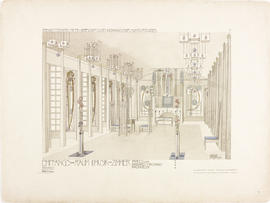
Plate 7 Reception Room and Music Room from Portfolio of Prints
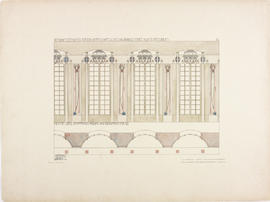
Plate 8 Reception Room from Portfolio of Prints
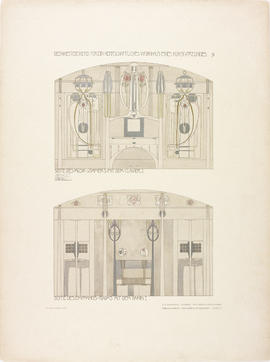
Plate 9 Music Room with Piano & Fireplace from Portfolio of Prints
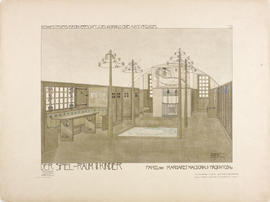
Plate 10 The Nursery from Portfolio of Prints
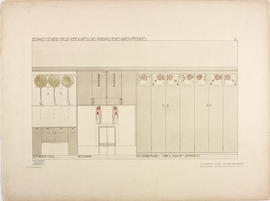
Plate 11 The Bedroom from Portfolio of Prints

















































