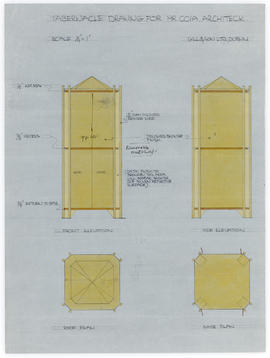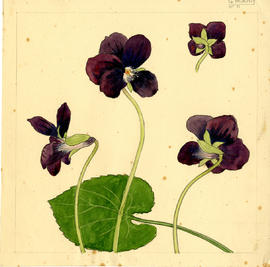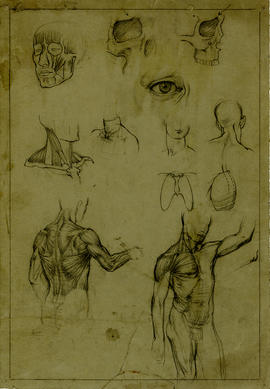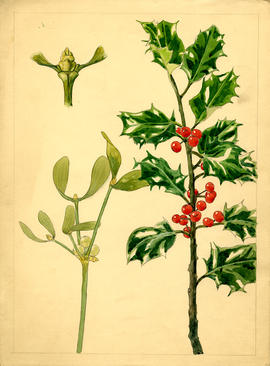Teaching material for textile design
- DC 084/7/7
- Item
- c1934-1940
Part of Material relating to Gerard V Murphy, former GSA student
Four pieces of teaching examples for pattern designs, attached to backing paper. These pattern designs were created for possibly textiles and used as teaching materials in schools in Scotland, as marked the level of students "First year."
Murphy, Gerard V




