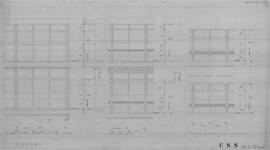
Windows: general & practical teaching blocks

(G3A) General teaching block: revised second floor plan

(G10) General teaching block: cross section

(P3) Ground floor plan: water services
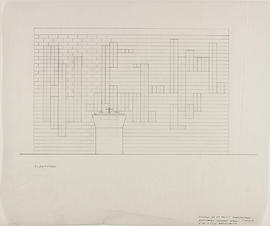
Baptistery screen wall
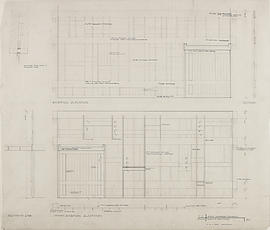
(22) Joinerwork: details of front window
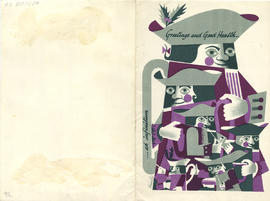
Greetings and good health ... Ad infinitum
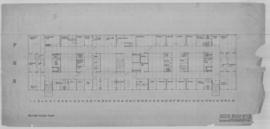
(27R) Second floor plan:1/8"=1'0"
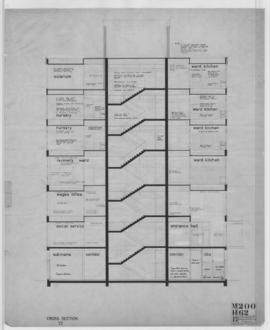
(62) Cross section (23): 1/4"=1ft
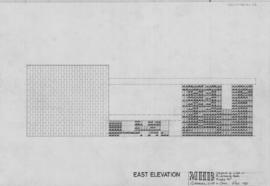
East elevation - Layout of tiles in entrance hall: 1/2"
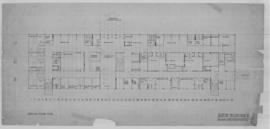
(25R) Ground floor plan:1/8"=1'0"
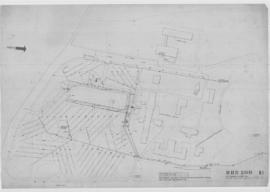
(14) Site drainage & sewer runs:1/32"
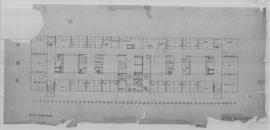
(30R) Fifth floor plan
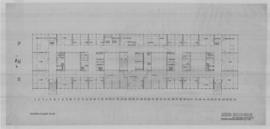
(29R) Fourth floor plan: 1/8"=1'0"
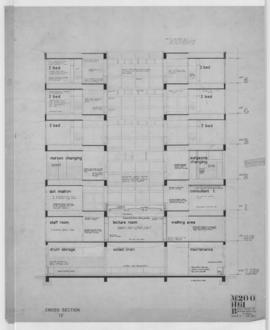
(61) Cross section (10) 1/4"=1ft

(28R) Third floor plan:1/8"=1'0"
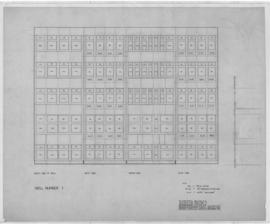
Elevation of windows in wells/ Well #1: 1/4"=1'0"
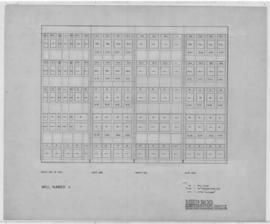
Elevation of windows in wells/ Well #4: 1/4"=1'0"
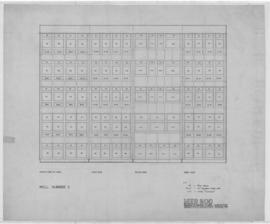
Elevation of windows in wells/ Well #2: 1/4"=1'0"
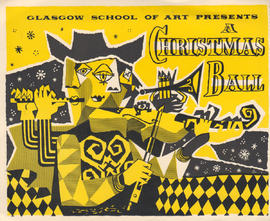
Glasgow School of Art presents a Christmas Ball
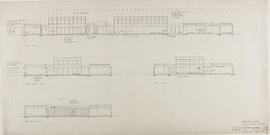
(10R) Sections/revised: 1/8"

(1R2) Site plan: 1-500
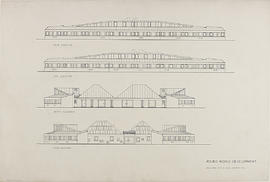
Elevations
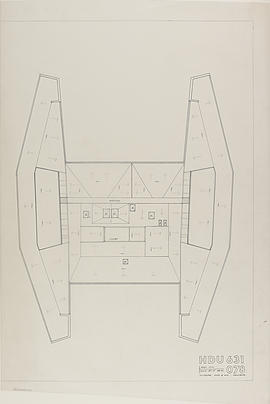
(078) Roof plan: 1/8"-1'0"
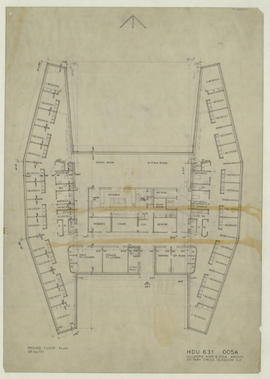
(005A) Ground plan
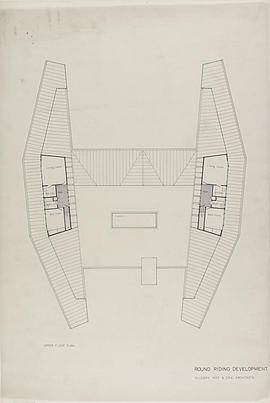
Upper floor plan
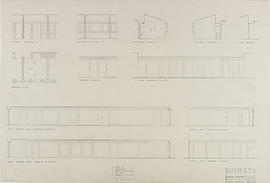
(106) Internal elevation: 1/4"-1'0"
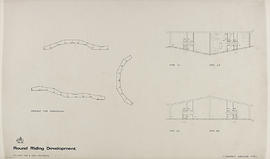
Two apartment bungalow types
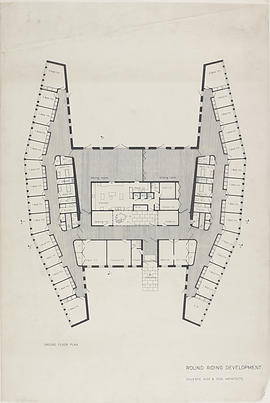
Ground floor plan
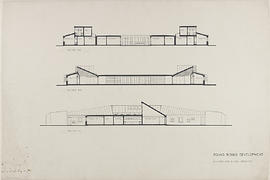
Sections AA, BB, and CC
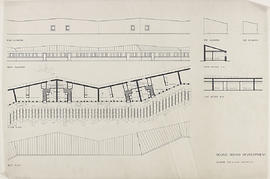
Plans, sections, and elevations
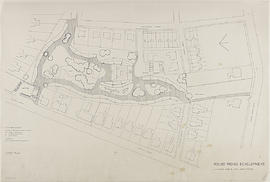
Layout plan
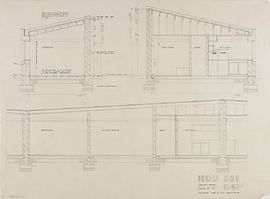
(041A) Sections/ houses: 1/2"-1'0"
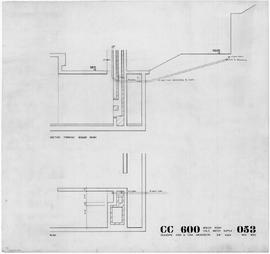
(053) Boiler room/ cold water supply: 3/8"
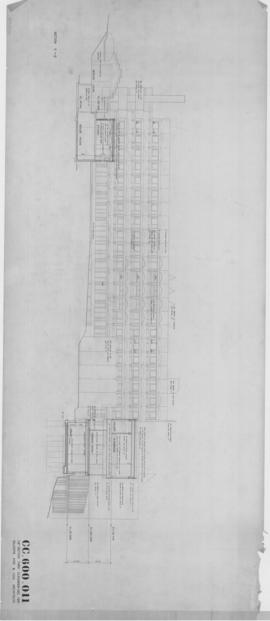
(011) 1/8" Section through classroom
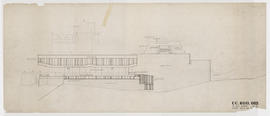
(013) 1/8" South elevation
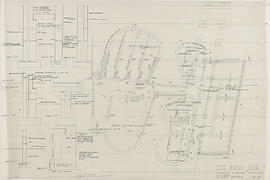
(103R1) Foundations and brickwork
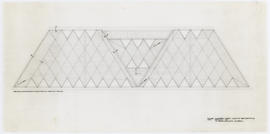
(282) Classroom block/ layout of roof boarding: 1/4"-1'0"
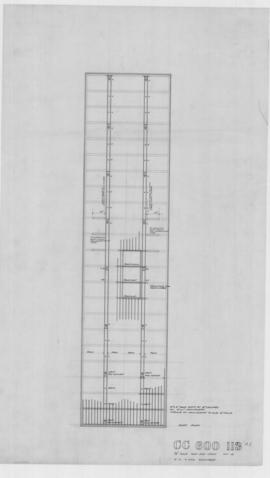
(113R1) 1/8" Roof joist layout

(014) West elevation: 1/8"
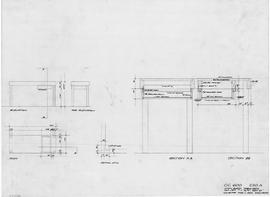
(220A) Table desk for SBR: 1" & 1/2FS
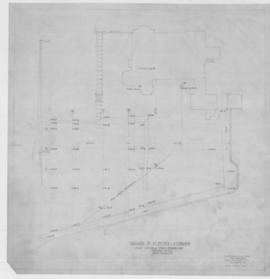
Plan showing road sewer & ground levels: 1/16=1ft
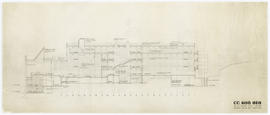
(010) 1/8" Key section A-A
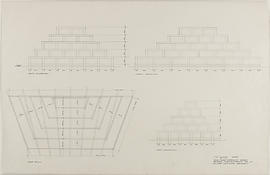
(284) Sanctuary rooflight details
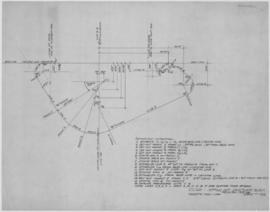
(122) Setting out/ sanctuary block
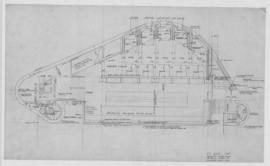
(128) Sacristy floor plan: 1/4"
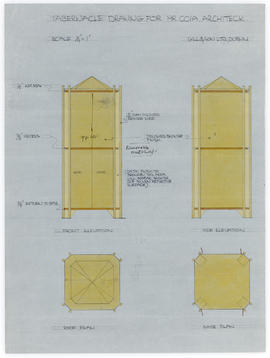
Tabernacle drawing/ front & side elevation, roof & base plans: 1/4"=1"
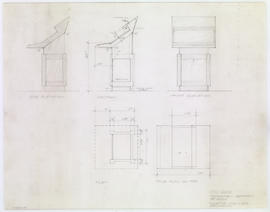
Refectory lectern: 11/2"
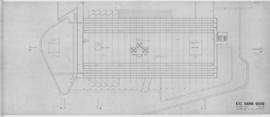
(006) 1/8" Roof plan
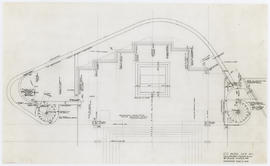
(129R1) Floor plan: 1/4"


















































