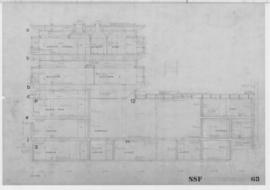
(63) section 4: scale 1/4" =1'-0"
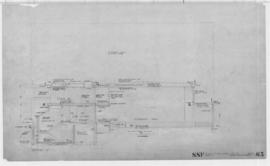
(65) section 6: scale 1/4"
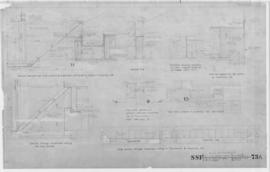
(73a) high level windows over assembly hall & gymnasium: scale 1/8th F.6
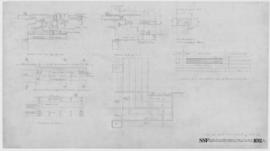
(102a) assembly hall steps details & heater units
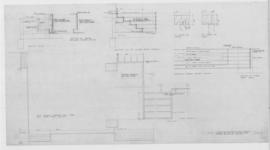
(102b) assembly hall steps & stage front details
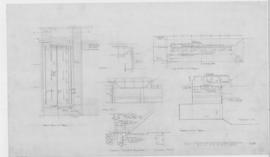
(128b) suspended ceiling over stage/assembly hall: scale 1/4" =1'0"
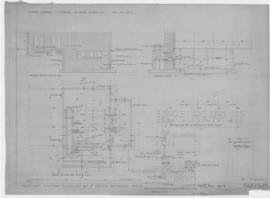
(HC3) heating chamber general: 1/4" details
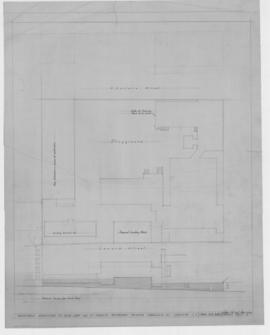
(BW1) sectional elevation from Lanark Street
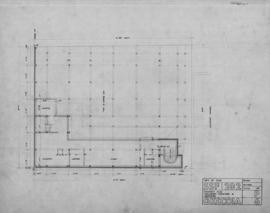
(P6) basement plan/ preliminary structure & brickwork: scale 1/8"
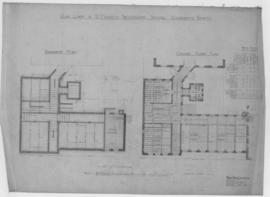
(11/1920) basement & ground floor plans
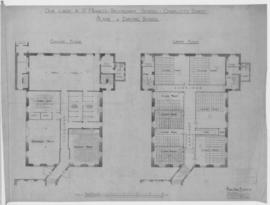
(11/1920) ground & upper floor plans of existing school
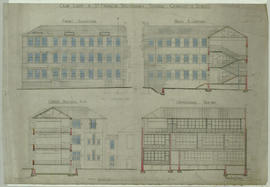
(11/1920) front & back elevations and cross & longitudinal sections

(A7) Sections: 1/8"-1'0"

(5R) Layout elevations: 1/4"-1'0"
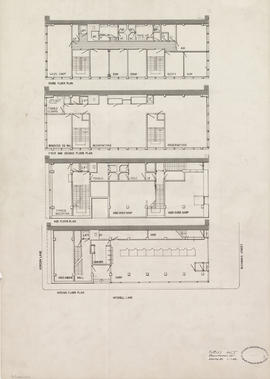
Floor plans: 1:100
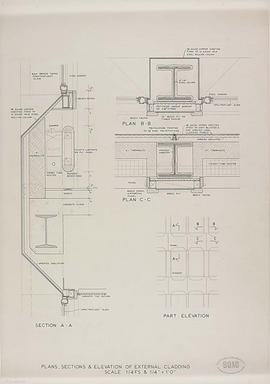
Plans, sections & elevation of external cladding: 1/4FS & 1/4"-1'0"
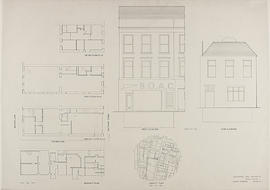
Original building, front and rear elevations, locality plan and floor plans 1/4"-1'0" and 1/8"-1'0" and 25 = 1mi
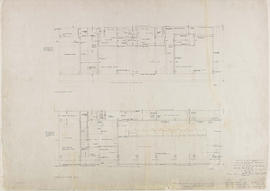
(17E) ground floor plans: 1/4"
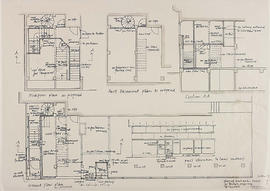
(1) ground floor plan as proposed: 1/50 & 1/100
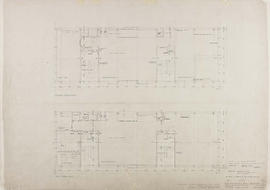
(18) 1st & 2nd floor plans: 1/4"
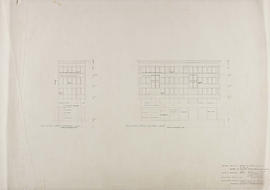
(34B) elevations: 1/8"
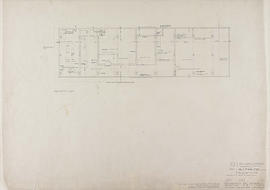
(16) basement plan: 1/4"
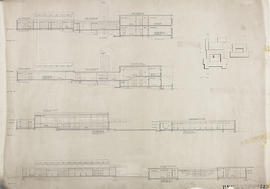
(123) sections through infant & junior wings: 1/8"=1'0"
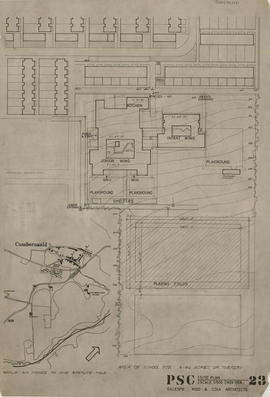
(23) site plan: 1/500 (Version 2)
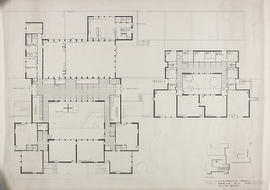
(300) general plan/presentation drawing: 1/8"=1'0", boundary: 1/500
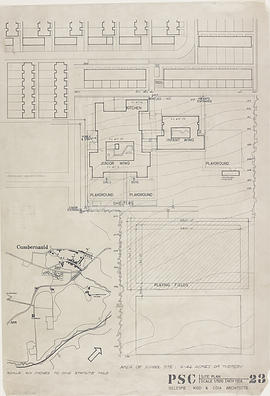
(23) site plan: 1/500 (Version 1)
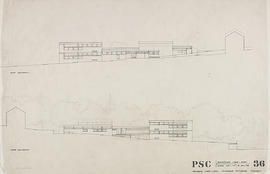
(36) east and west elevations: 1/16"
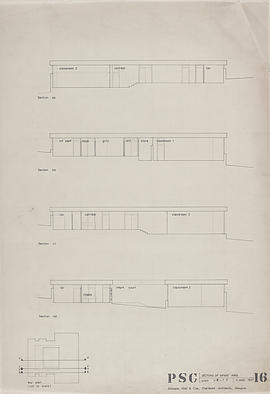
(16) infant wing: 1/8" sections, with key plan
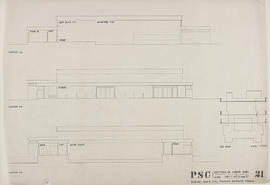
(21) junior wing: 1/8" sections
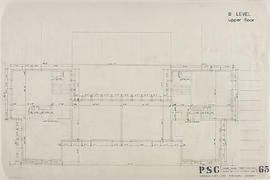
(65) junior wing, upper floor plan level B: 1/8"
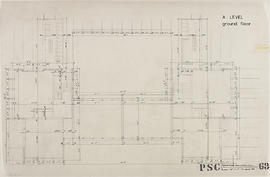
(63) junior wing, ground floor plan A: 1/8"
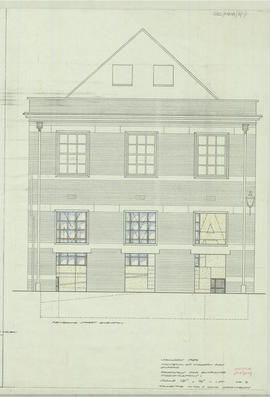
(2) proposals for entrance modifications: 1/8" and 1/4" sections and elevation
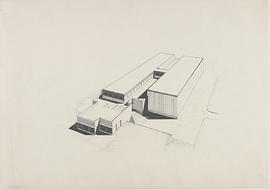
Perspective
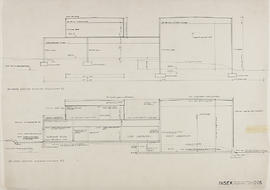
(005) steelwork and finishes: 1/8" cross sections
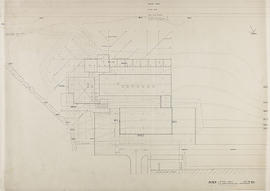
(101A) site layout: 1/16" plan
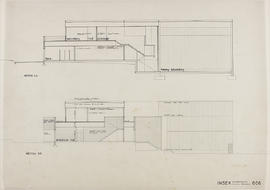
(006) staircases: 1/8" cross sections
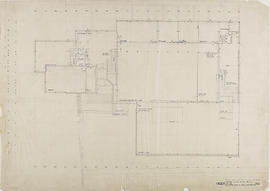
(104B) ground floor: 1/8" plan
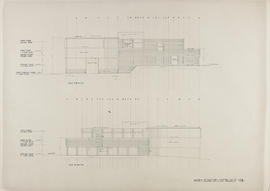
(108A) east and west elevations: 1/8"
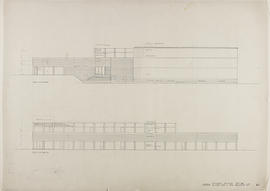
(107A1) north and south elevations: 1/8"
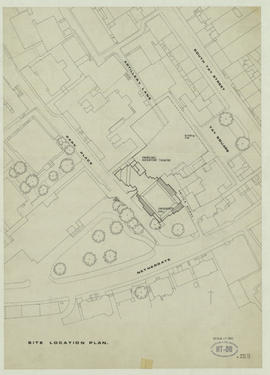
Site location plan: 1:500
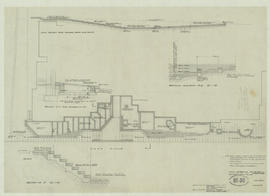
(162B) plan. External finishes at west side: 1:100, 1:20 & 1:25
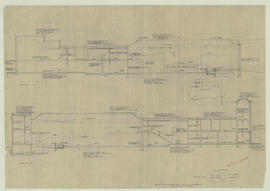
(088A) long sections: 1:100

(063B) elevations: 1:100
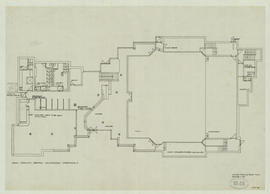
Lower ground floor plan
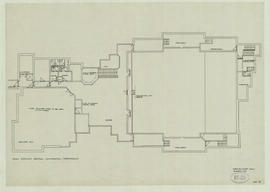
Ground floor plan
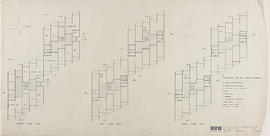
(12/61) plans of typical staircase units (R): 1/8" 1'0"
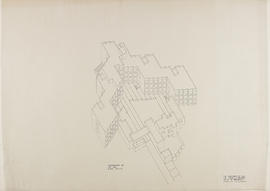
Axonometric of one hall
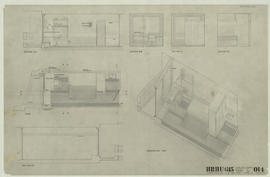
(014) typical study bedroom: 1/2"-1'0"
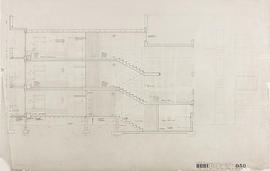
(050F) section thro' B type: 1/2"=1'0"
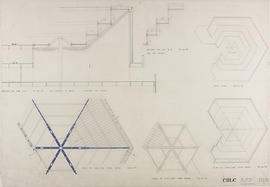
(016) roof structure: 1/8" & 1/4 REP 10