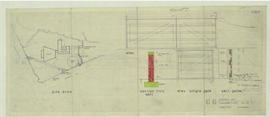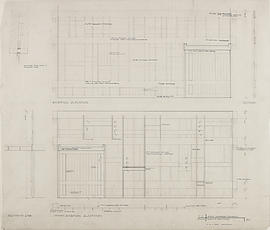Drawings & Plans: St Paul's Church, Glenrothes
Folder contains
- GKC/CG/3/6/1: (17A) (12/09/57) Presb joinerwork
- GKC/CG/3/6/2: (19/12/57) details of church ent. door
- GKC/CG/3/6/3: (12/09/57) detail of lead box for foot of cross on roof.
- GKC/CG/3/6/4: (13/09/57) detail central lighting church;
Tube contains:
- GKC/CG/3/6/5: (25/11/57) amended detail of link
- GKC/CG/3/6/6: (10/09/57) Presb joinerwork
- GKC/CG/3/6/7: (04/09/57) Presb joinerwork
- GKC/CG/3/6/8: (28/01/58) sacristy fittings.
- GKC/CG/3/6/9: (02/09/57) Presb joinerwork
- GKC/CG/3/6/10: (23/08/57) Presb joinerwork
- GKC/CG/3/6/11: (23/08/57) Presb joinerwork
Drawings & Plans: St Paul's Church, Glenrothes
Folder contains
- GKC/CG/3/8/1: (08/70) proposed alterations: church
- GKC/CG/3/8/2: (1) site plan
- GKC/CG/3/8/3: (08/70) proposed alterations: church: elevation to road
- GKC/CG/3/8/4: site plan showing proposed garage
- GKC/CG/3/8/5: (09/68) Tower window addtional bracing
- GKC/CG/3/8/6: (09/70) proposed alterations
- GKC/CG/3/8/7: (08/70) proposed alterations: church
- GKC/CG/3/8/8: (08/70) cross sections/ proposed alterations: church
- GKC/CG/3/8/9: (09/70) proposed alterations: church/ brickwork above finished floor level
- GKC/CG/3/8/10: coloured sketch of completed church.
- GKC/CG/3/8/0: church; missing?
*Not available / given
Drawings & Plans: St Paul's Church, Glenrothes
Folder contains
- GKC/CG/3/5/1: (52) elevation of sanctuary
- GKC/CG/3/5/2: (07/57) tower brickwork detail
- GKC/CG/3/5/3: (07/57) detail RW outlet to church roof.
- GKC/CG/3/5/4: (04/06/57) brickwork course hghts
- GKC/CG/3/5/5: (04/03/57) details baptistry cabinet
- GKC/CG/3/5/6: (55) presb furniture; Tube contains
- GKC/CG/3/5/7: (53) presb joinerwork
- GKC/CG/3/5/8: (54) seating
- GKC/CG/3/5/9: (56) seating
- GKC/CG/3/5/10: (58) seating
- GKC/CG/3/5/0: (57) missing
Drawings & Plans: St Paul's Church, Glenrothes
Folder contains
- GKC/CG/3/4/1: (50) cross section thro' sanctuary
- GKC/CG/3/4/2: (51) plan of sanctuary.
- GKC/CG/3/4/3: (33) site layout
- GKC/CG/3/4/4: (31) Presb: details of kitchen
- GKC/CG/3/4/5: (34) setting out plan
- GKC/CG/3/4/6: (27) Presb joinerwork: details of internal doors
- GKC/CG/3/4/7: (28) Presb joinerwork: door details/ floor finishes
- GKC/CG/3/4/8: (30) Presb: details of bathrooms housekeepers
- GKC/CG/3/4/9: (32) drainage plan; Tube contains
- GKC/CG/3/4/10: (29) Presb: details of bathrooms
*Not available / given


