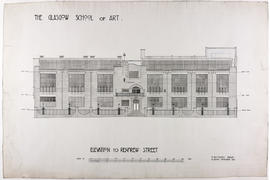
Design for Glasgow School of Art: elevation to Renfrew Street
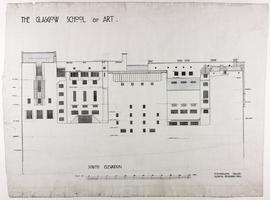
Design for Glasgow School of Art: south elevation
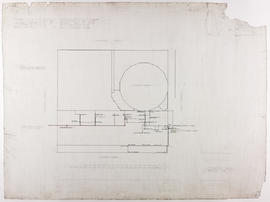
Design for Glasgow School of Art: plans for drainage
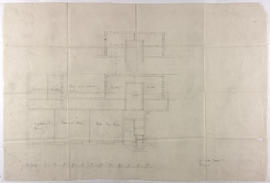
Design for Glasgow School of Art: plan of ground floor - East wing
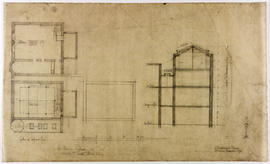
Design for Glasgow School of Art: additions to South-East wing - lower centre
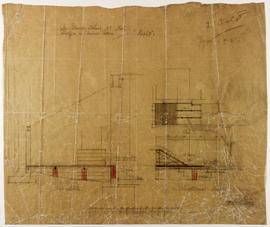
Design for Glasgow School of Art: platform in Animal Room
Results 101 to 106 of 106