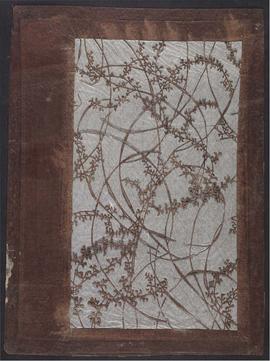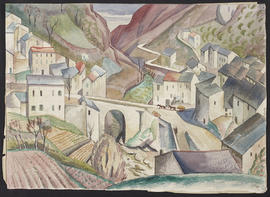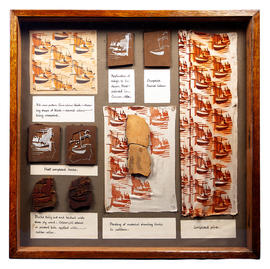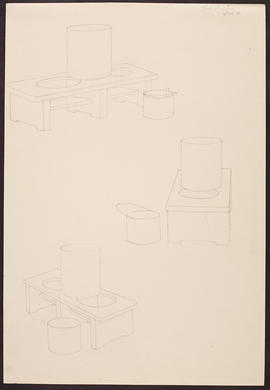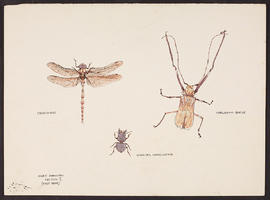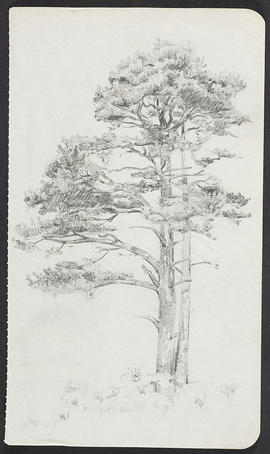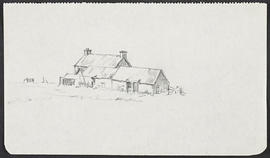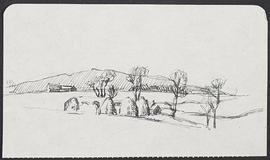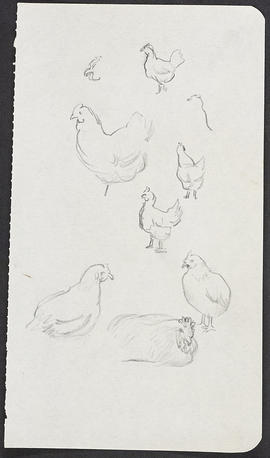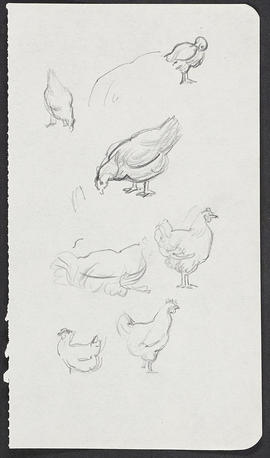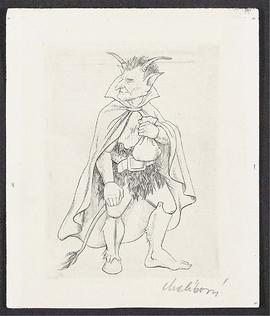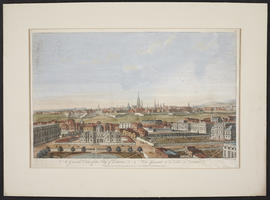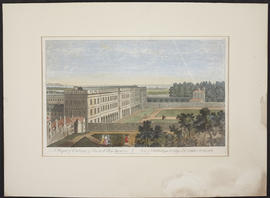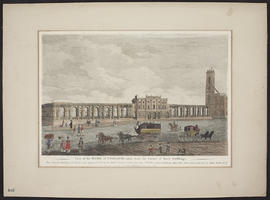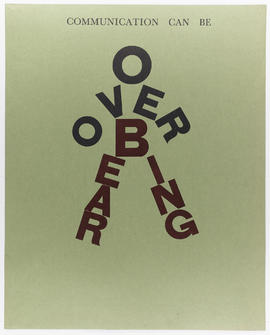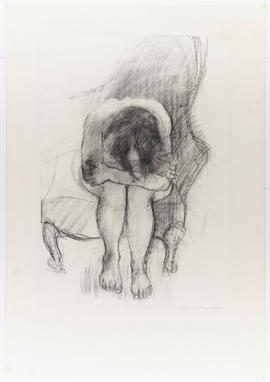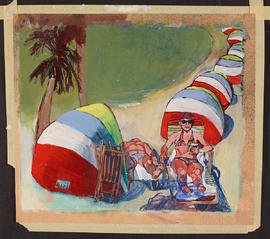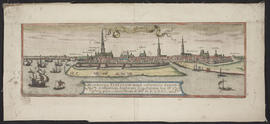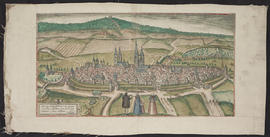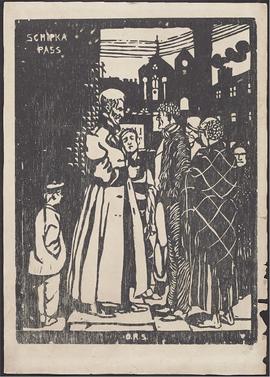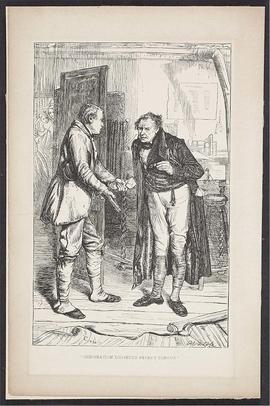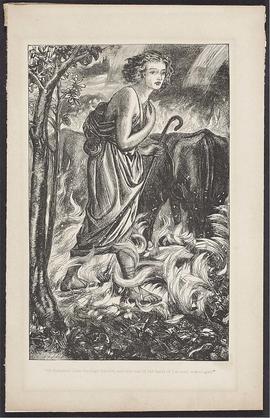Drawings & Plans: House, Drumclog Avenue, Milngavie
Add to clipboard
Folder contains:
GKC/HO-MI/3/2/1: (1/192/1) extensions and modifications to central heating: 1:50 and 1:100 ground floor and upper floor plans, and axonometric plans [prepared by A.L. Hancox & Partners, Glasgow]
GKC/HO-MI/3/2/2: proposal A, sketch plan
GKC/HO-MI/3/2/3: proposal B, sketch plan
GKC/HO-MI/3/2/4: (001) elevated timber deck: 1:50 plan, elevations, and specification notes
GKC/HO-MI/3/2/5: (002) elevated timber deck: 1:10 plan, elevation, and section in details
GKC/HO-MI/3/2/6: ground floor plan, proposed: 1:50
GKC/HO-MI/3/2/7: first floor plan, proposed: 1:50
GKC/HO-MI/3/2/8: ground floor, and upper floor plans, sections, and elevations as existing: 1:100
GKC/HO-MI/3/2/9: (2) basement, ground floor, and upper floor plans, sections, and elevations as proposed: 1:100
GKC/HO-MI/3/2/10: (3) electrical and drainage layouts, shown in basement, ground floor, and upper floor plans, sections, and elevations
GKC/HO-MI/3/2/11: (4) details of transom unit: 1:5
GKC/HO-MI/3/2/12: (5) alterations to door and opening to loungs: 1/4 fs details
*Not available / given
Drawings & Plans: House, Hillcroft, Milngavie
Add to clipboard
Folder contains:
GKC/HO-HI/3/1/1: site plan (1:200) and locality plan
GKC/HO-HI/3/1/2: plans and elevations showing opening windows
GKC/HO-HI/3/1/3: ground floor and upper floor plans
GKC/HO-HI/3/1/4: site plan, plans, and elevation
GKC/HO-HI/3/1/5: plan
GKC/HO-HI/3/1/6: sections
GKC/HO-HI/3/1/7: sections
*Not available / given
Drawings & Plans: Moss Cottage, Killearn
Add to clipboard
Folder contains:
GKC/HO-KI/3/1/1: locality plan, ground floor plan, and first floor plan
GKC/HO-KI/3/1/2: upper floor and lower (or ground) floor plans, 'larger' version
GKC/HO-KI/3/1/3: ground and upper floor plans, sections, and elevations
GKC/HO-KI/3/1/4: elevations
GKC/HO-KI/3/1/5: elevations
GKC/HO-KI/3/1/6: sections and elevations
GKC/HO-KI/3/1/7: locality plan, plan showing detail of hall and kitchen, section, and front elevation
GKC/HO-KI/3/1/8: sketch plans and sections
*Not available / given
Drawings & Plans: Studio for Benno Schotz, Kirklee Road, Glasgow
Add to clipboard
Folder contains:
GKC/HO-KR/3/2/1: proposed plans, section, and elevations
GKC/HO-KR/3/2/2: details of door, window, and eaves: 1/4 fs and fs
GKC/HO-KR/3/2/3: proposed room 'A' with sections, part plan of new kitchen, and detail of new door: 1/2" and 1/4"
GKC/HO-KR/3/2/4: proposed gate: 1" and 1/2 fs details
*Not available / given
Drawings & Plans: Hunting Lodge, Camusrory Estate
Add to clipboard
Folder contains: NUMBERED SERIES
GKC/HO-CA/3/1/1: (1) block and location plans: 1:500 and 1:380,000
GKC/HO-CA/3/1/2: (2) elevations as proposed, with schedule of external materials and finishes: 1:100
GKC/HO-CA/3/1/3: (3) plans as proposed: 1:100
GKC/HO-CA/3/1/4:(4) sections as proposed: 1:100
GKC/HO-CA/3/1/5:(5) existing plan and elevations: 1:100
GKC/HO-CA/3/1/6: (6) chimney stack, sketch details: 1:50
GKC/HO-CA/3/1/7: (7) ground floor plan, construction details: 1:50
GKC/HO-CA/3/1/8: (8) first floor plan, construction details: 1:50
GKC/HO-CA/3/1/9:(9) extension construction details, cross section 1-1: 1:50
GKC/HO-CA/3/1/10: (10) extension construction details, cross section 2-2: 1:50
*Not available / given
Drawings & Plans: Hunting Lodge, Camusrory Estate
Add to clipboard
Folder contains: NUMBERED SERIES CONT'D
GKC/HO-CA/3/4/1: (40) accommodation block alterations, plan as existing: 1:50
GKC/HO-CA/3/4/2: (41) accommodation block alterations, plan as proposed: 1:50
GKC/HO-CA/3/4/3: (42) accommodation block alterations, elevation and section: 1:50
HOUSE
GKC/HO-CA/3/4/4: (NO1) proposed extension and alterations to house: 1:100 upper floor, first floor, and site plans
GKC/HO-CA/3/4/5: (NO2) proposed extension and alterations to house: south and west elevations, long section, and cross section
GKC/HO-CA/3/4/6: (NO5) proposed extension and alterations to house: south elevation, long section, and part plan
GKC/HO-CA/3/4/7: lower floor plan
GKC/HO-CA/3/4/8: upper floor part plan, bedrooms and bathrooms
GKC/HO-CA/3/4/9: part plan, bedrooms and bathrooms
GKC/HO-CA/3/4/10: part plan with plumbing details
*Not available / given
Drawings & Plans: Hunting Lodge, Camusrory Estate
Add to clipboard
Folder contains: FOLLOWING DRAWINGS BY PETER POSTEL (OF GARMISCH-PARTENKIRCHEN, BAVARIA) cont'd
GKC/HO-CA/3/6/1: (4) north elevation
GKC/HO-CA/3/6/2: (5) south elevation
GKC/HO-CA/3/6/3: (6) east elevation
GKC/HO-CA/3/6/4: (7) west elevation
GKC/HO-CA/3/6/5: (8) sections A-A, B-B, and C-C: 1:50
GKC/HO-CA/3/6/6: (9) beams over ground floor, plan: 1:50
GKC/HO-CA/3/6/7: (10) roof beams, plan: 1:50
GKC/HO-CA/3/6/8: (11) wooden staircase details: 1:20
GKC/HO-CA/3/6/9: (12) wooden staircase detail: 1:20
GKC/HO-CA/3/6/10: (13) beam details, and roof window details: 1:5 and 1:10
*Not available / given
Drawings & Plans: Housing, Mary Hill, Glasgow
Add to clipboard
Folder contains:
GKC/HO-MA/3/1/1: (001) 1060/1070 MHR/plans 1st, 2nd & 3rd floors (existing): 1:100
GKC/HO-MA/3/1/2: (002)1060/1070 MHR/ plans 1st, 2nd & 3rd floors (proposed): 1:100
GKC/HO-MA/3/1/3: (1) 100 & 108 ST/ plans (existing): 1:100
GKC/HO-MA/3/1/4: (2) 100 & 108 ST/ plans (existing): 1:100
GKC/HO-MA/3/1/5: (3) 100 & 108 ST/ plans flats 1,2 & 3 (proposed):1:100
GKC/HO-MA/3/1/6: (4)100 & 108 ST/ plans flats 1&2 (proposed): 1:100
GKC/HO-MA/3/1/7: (5)100 & 108 ST/ plans flats 1,2 & 3 (proposed):1:100
GKC/HO-MA/3/1/8: (6) 100 & 108 ST/ plans flats 1&2 (proposed): 1:100
GKC/HO-MA/3/1/9: (7) 100 & 108 ST/ plans (proposed) : 1:100
*Not available / given
Drawings & Plans: Housing, Mary Hill, Glasgow
Add to clipboard
Folder contains:
GKC/HO-MA/3/12/1: (SK13) typical rafter/ joist splice
GKC/HO-MA/3/12/2: (SK14) details of replacement bressummr beam
GKC/HO-MA/3/12/3: (SK15) tying details of upper floors to external wall
GKC/HO-MA/3/12/4: (SK16) elevation & details/ stud partition
GKC/HO-MA/3/12/5: (SK17) stud detail to support doubled up floor joists
GKC/HO-MA/3/12/6: (SK18) brickwork tie details
GKC/HO-MA/3/12/7: (SK19) bricking up of wall cupboards & door entrances
GKC/HO-MA/3/12/8: (SK20) steel detail 'A'
GKC/HO-MA/3/12/9: (SK21) steel detail 'B'
GKC/HO-MA/3/12/10: (SK22) steel fixing detail 'C'
GKC/HO-MA/3/12/11: (SK23) steel fixing detail 'D'.
*Not available / given
Katagami
Add to clipboard
Japanese style paper stencil featuring flowers, probably used as a teaching resource.
*Not available / given
Landscape
Add to clipboard
Valley village with viaduct. Possibly the South of France.
*Not available / given
Black heavy wool blazer
Add to clipboard
Blazer which was worn as part of a uniform by a student at The Glasgow School of Art.
*Not available / given
Table mat
Add to clipboard
Blue fabric with geometric design embroidery detail, and pink, gold and black threadwork.
*Not available / given
Large red vase
Add to clipboard
Large red glazed ceramic vase with red marking on bottom "GSA 581". Due to information in a 1958 inventory, vase can be dated pre-1958. It may be a student piece or could have been bought and used as a teaching aid.
*Not available / given
Blue rabbit with stand
Add to clipboard
Blue glazed ceramic rabbit with black glazed eyes with red marking on bottom of rabbit, "SCH-83". Includes wooden stand painted black with four small feet, shaped for rabbit to sit. Bottom of stand has red marking "SCH-83B". Due to information in an inventory, rabbit can be dated pre-1958.
*Not available / given
Brass lantern
Add to clipboard
Brass lantern treated with gold finish with cut-out ornamental design on top and bottom. Has glass covering for light, cut wires on bottom which would have been attached to light bulb inside. Lantern would have been attached to the wall. Back of lantern has red marking, "SCH-302". Indented stamp on top front of lamp, "ALLAN & CO". Due to information in an inventory, lantern can be dated pre-1958.
*Not available / given
Ship block printing display case
Add to clipboard
Wooden display case showing process of wood and linoleum block printing, featuring ship design. Loose paper GSA label once attached to back of case with writing "Design. B-Block Printing". Due to information in archival documentation, display case can be dated pre-1943. This item was damaged in the fire in GSA's Mackintosh Building on 23rd May 2014 and was conserved in 2018.
*Not available / given
Sketchbook
Add to clipboard
*Not available / given
Jumpsuit
Add to clipboard
Striped cotton jumpsuit in cream, light and dark green, light and dark lilac, and khaki. The design of the garment suggests that the material was dyed to suit. Strapless fitted bodice with darts opening to wide legged trousers which gather at the ankles in a decorative thread weave cuff. Lace tie fastening on the front of the bodice with braided cord made from coloured threads that match the material. The garment demonstrates a variety of pattern cutting and construction skills and was probably made for a Glasgow School of Art fashion show.
*Not available / given
European Cities
Add to clipboard
View of Vienna. Published by R.H. Laurie and Jas. Whittle, 53 Fleet Street, London.
*Not available / given
European Cities
Add to clipboard
View of Dublin. Published by R.H. Laurie and Jas. Whittle, 53 Fleet Street, London.
*Not available / given
Large brass circular plate with elephant
Add to clipboard
Large brass tray or possibly table top with elephant in ceremonial garb and attendants in sarongs wielding axes etc. Border with birds and foliage.
*Not available / given
Bank of England
Add to clipboard
View of the Bank of England from the corner of bank buildings.
*Not available / given
Chinese Emperor ceramic figure
Add to clipboard
Cream coloured glazed ceramic Chinese figure in court dress. Some damage (repaired) to neck and missing hands. Old paper label with no. 629/20 and 'Sch 76' in red paint inside figure suggest that it was part of the School's handling collection.
*Not available / given
Commemorative gavel
Add to clipboard
Japanese inspired dark wood gavel and block with engraved silver coloured metal commemorative plaque reading, "Presented to the Glasgow School of Art by the City of Glasgow on the occasion of their 150th anniversary, 28 June 1995."
*Not available / given
Typeset poster
Add to clipboard
Typeset poster, lettering reads, 'Communication can be overbearing...'
*Not available / given
Drawing of female nude
Add to clipboard
Charcoal drawing of female nude, sitting in an armchair and leaning forward over arms folded on knees, forehead resting on arms and hair falling forwards.
*Not available / given
Picture of sunbathers
Add to clipboard
Two figures sunbathing on a tropical beach with palm tree and a row of brightly coloured striped sun shelters.
*Not available / given
European Cities
Add to clipboard
View of Hamburch (Hamburg).
*Not available / given
Schipka Pass, Glasgow
Add to clipboard
Group of various figures, with Glasgow skyline beyond. Signed "O.R.S.".
*Not available / given
Book illustrations
Add to clipboard
'Indignation loosened Peter's tongue' (two male figures). Several of these illustrations appeared in 'Good Words' 1863.
*Not available / given
Book illustrations
Add to clipboard
'He followed them through the fire...' (male figure). Several of these illustrations appeared in 'Good Words' 1863.
*Not available / given

