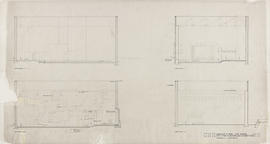
(57) Sects thro' church
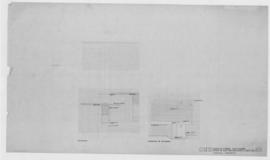
(58) Details of east wall

(5R) Layout elevations: 1/4"-1'0"
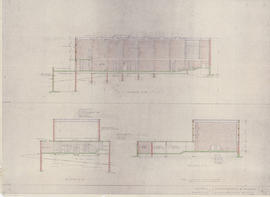
(6) Sections B-B, C-C, and D-D: 1/8"
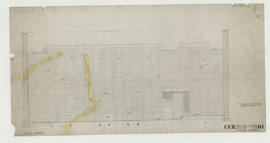
(61) East wall elevation
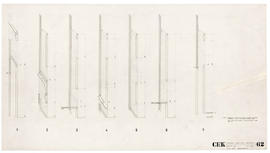
(62) East wall/ sections: 1/4"
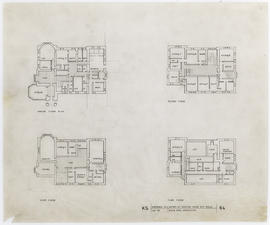
(64) Kilmahew House
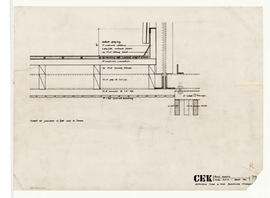
(79) Roof details
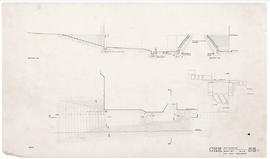
(83R) East entrance
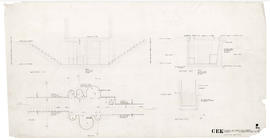
(84) Church & presb: tunnel
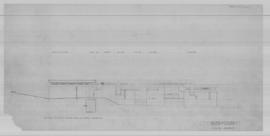
(95) Sectional elev of presb
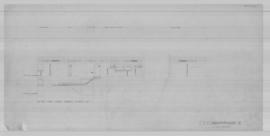
(96) Section thro cloaks to kitchen
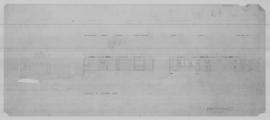
(97) Elev to plathorn drive
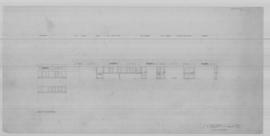
(98) West elev
A Roman catholic seminary & chaplaincy for Glasgow University: Basement, Gallery, and fifth floors
A Roman catholic seminary & chaplaincy for Glasgow University: Basement, Gallery, and fifth floors
A Roman catholic seminary & chaplaincy for Glasgow University: Cross section
A Roman catholic seminary & chaplaincy for Glasgow University: Cross section
A Roman catholic seminary & chaplaincy for Glasgow University: Cross section
A Roman catholic seminary & chaplaincy for Glasgow University: Cross section
A Roman catholic seminary & chaplaincy for Glasgow University: First floor
A Roman catholic seminary & chaplaincy for Glasgow University: First floor
A Roman catholic seminary & chaplaincy for Glasgow University: Ground floor
A Roman catholic seminary & chaplaincy for Glasgow University: Ground floor
A Roman catholic seminary & chaplaincy for Glasgow University: NE elevation to Gibson Street
A Roman catholic seminary & chaplaincy for Glasgow University: NE elevation to Gibson Street
A Roman catholic seminary & chaplaincy for Glasgow University: NE elevation to Gibson Street
A Roman catholic seminary & chaplaincy for Glasgow University: NE elevation to Gibson Street
A Roman catholic seminary & chaplaincy for Glasgow University: NW elevation to garden, and long section
A Roman catholic seminary & chaplaincy for Glasgow University: NW elevation to garden, and long section
A Roman catholic seminary & chaplaincy for Glasgow University: NW elevation to garden, and long section
A Roman catholic seminary & chaplaincy for Glasgow University: NW elevation to garden, and long section
A Roman catholic seminary & chaplaincy for Glasgow University: SE elevation to Oakfield Avenue, and long section
A Roman catholic seminary & chaplaincy for Glasgow University: SE elevation to Oakfield Avenue, and long section
A Roman catholic seminary & chaplaincy for Glasgow University: SE elevation to Oakfield Avenue, and long section
A Roman catholic seminary & chaplaincy for Glasgow University: SE elevation to Oakfield Avenue, and long section
A Roman catholic seminary & chaplaincy for Glasgow University: Second, third, and fourth floors
A Roman catholic seminary & chaplaincy for Glasgow University: Second, third, and fourth floors
A Roman catholic seminary & chaplaincy for Glasgow University: Site plan & elevation to University Avenue
A Roman catholic seminary & chaplaincy for Glasgow University: Site plan & elevation to University Avenue
A Roman catholic seminary & chaplaincy for Glasgow University: SW elevation to University Avenue
A Roman catholic seminary & chaplaincy for Glasgow University: SW elevation to University Avenue
Assumption House, Airdrie
Assumption House, Airdrie
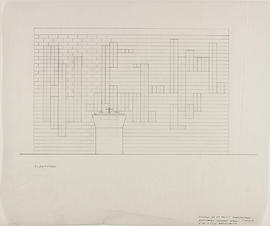
Baptistery screen wall
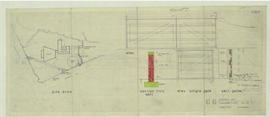
Boundary wall council copy
Church Hall, Santa Maria Goretti, Cranhill
Church Hall, Santa Maria Goretti, Cranhill
Church of St Benedict, Drumchapel
Church of St Benedict, Drumchapel
Church of St Columba, East Kilbride
Church of St Columba, East Kilbride
Church of the Holy Family, Port Glasgow
Church of the Holy Family, Port Glasgow
Church of the Sacred Heart, Cumbernauld
Church of the Sacred Heart, Cumbernauld
Churches: Small Job Files
Churches: Small Job Files
Convent School, Fife Crescent, Bothwell
Convent School, Fife Crescent, Bothwell
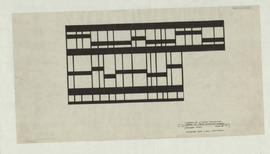
Detail of front entrance screen
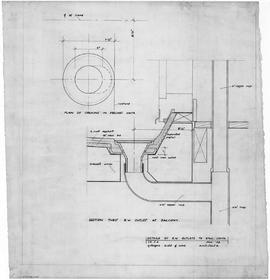
Details of RW outlets to Balc Units: 1/2FS
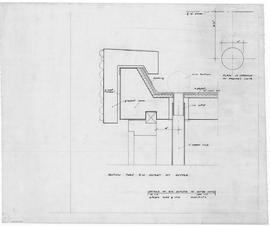
Details of RW outlets to gutter units: 1/2FS
Ground floor plan
Ground floor plan
John Ogilvie Hall/R.C. Preparatory School, Langside
John Ogilvie Hall/R.C. Preparatory School, Langside
Material related to Project 4: St. Ninian's episcopal church, Isle of Whithorn
Material related to Project 4: St. Ninian's episcopal church, Isle of Whithorn
Material related to thesis project
Material related to thesis project
(No.1) Site plan.
(No.1) Site plan.
Notre Dame Convent & School, Ravenswood, Cumbernauld
Notre Dame Convent & School, Ravenswood, Cumbernauld
Old West Kirk, Greenock
Old West Kirk, Greenock
Old West Kirk, Greenock, front elevation
Old West Kirk, Greenock, front elevation
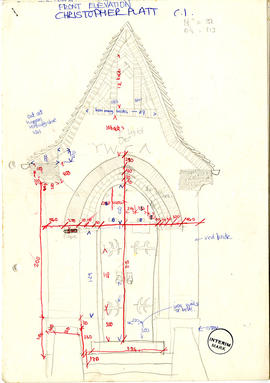
Old West Kirk, Greenock, front elevation (Page 1)




















