St Benedict's Church, Easterhouse
St Benedict's Church, Easterhouse
Church of St Columba, East Kilbride
Church of St Columba, East Kilbride
St. Michael's Church, Parkhead, Glasgow
St. Michael's Church, Parkhead, Glasgow
St. Columbkille's Church and Presbytery, Rutherglen
St. Columbkille's Church and Presbytery, Rutherglen
St Kevin's Church, Bargeddie, Lanarkshire
St Kevin's Church, Bargeddie, Lanarkshire
St Peter's College, Cardross
St Peter's College, Cardross
St Michael's Church, Dalreoch
St Michael's Church, Dalreoch
St Bride's Roman Catholic Church, East Kilbride
St Bride's Roman Catholic Church, East Kilbride
Convent School, Fife Crescent, Bothwell
Convent School, Fife Crescent, Bothwell
St. Margaret's Church, Clydebank
St. Margaret's Church, Clydebank
St Mary of the Angels Church, Camelon, Falkirk
St Mary of the Angels Church, Camelon, Falkirk
St Columba's, Hopehill Road, Maryhill, Glasgow
St Columba's, Hopehill Road, Maryhill, Glasgow
St Andrew's Church, Whinhall, Airdrie
St Andrew's Church, Whinhall, Airdrie
St Joseph's Parish Hall, Grant Street, Helensburgh
St Joseph's Parish Hall, Grant Street, Helensburgh
St Andrew's Cathedral, Clyde Street, Glasgow
St Andrew's Cathedral, Clyde Street, Glasgow

(014) West elevation: 1/8"
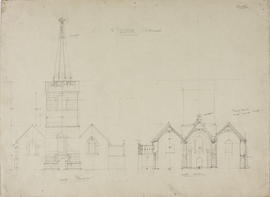
Church of St Akeveranus, St Keverne, Cornwall
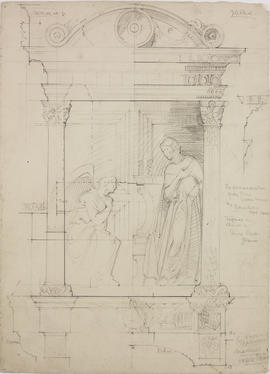
The Annonciation, Santa Croce, Florence
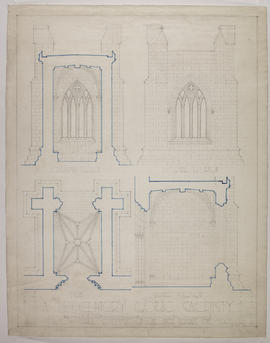
A 13th century Gothic Sacristy
The first Unitarian Church Wisconsin (1950)
The first Unitarian Church Wisconsin (1950)
The first Unitarian Church Wisconsin (1950), Architect: Frank Lloyd Wright
The first Unitarian Church Wisconsin (1950), Architect: Frank Lloyd Wright
Old West Kirk, Greenock
Old West Kirk, Greenock
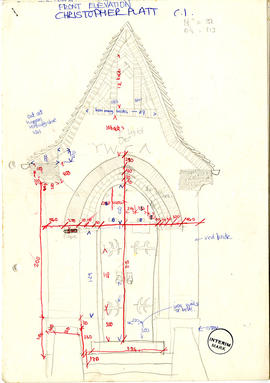
Old West Kirk, Greenock, front elevation (Page 1)
Material related to thesis project
Material related to thesis project
A Roman catholic seminary & chaplaincy for Glasgow University: Site plan & elevation to University Avenue
A Roman catholic seminary & chaplaincy for Glasgow University: Site plan & elevation to University Avenue
A Roman catholic seminary & chaplaincy for Glasgow University: Ground floor
A Roman catholic seminary & chaplaincy for Glasgow University: Ground floor
A Roman catholic seminary & chaplaincy for Glasgow University: NW elevation to garden, and long section
A Roman catholic seminary & chaplaincy for Glasgow University: NW elevation to garden, and long section
Wellington Church at Glasgow University campus: Site plan
Wellington Church at Glasgow University campus: Site plan
Wellington Street U.P. Church: Plan of basement floor
Wellington Street U.P. Church: Plan of basement floor
Wellington Street U.P. Church: Plan of gallery floor
Wellington Street U.P. Church: Plan of gallery floor
Wellington Street U.P. Church: Elevation to Ann street
Wellington Street U.P. Church: Elevation to Ann street
Wellington Street U.P. Church: Section A-A
Wellington Street U.P. Church: Section A-A
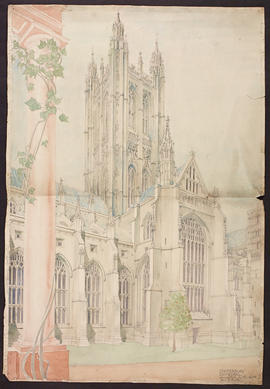
Canterbury Cathedral
Drawing of four girls around a neighbourhood
Drawing of four girls around a neighbourhood
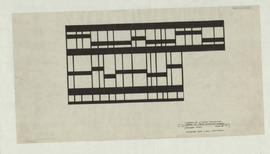
Detail of front entrance screen
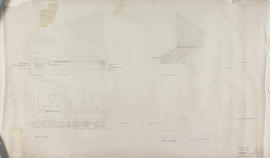
(009) Elevations
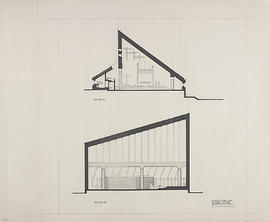
Section AA & section BB
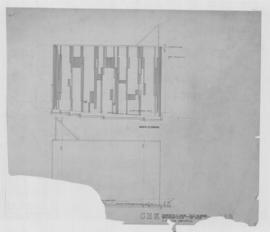
(13) Brickwork elevations
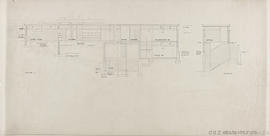
(23) Presb. sections
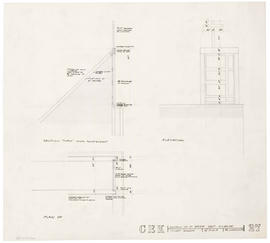
(27) Tower window
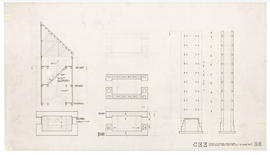
(35) Tower details prelim
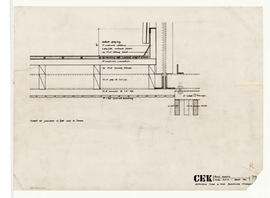
(79) Roof details
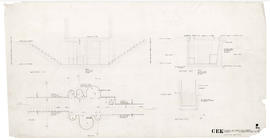
(84) Church & presb: tunnel
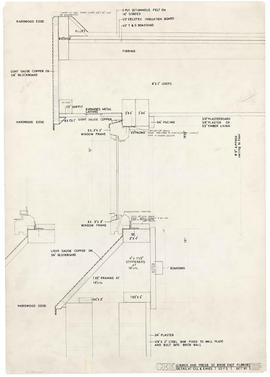
(113) Detail at cill & eaves.
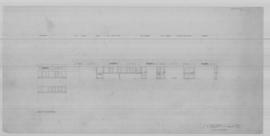
(98) West elev
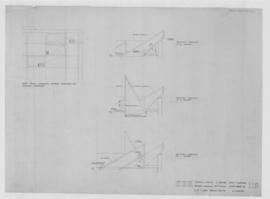
(112) Tower cladding
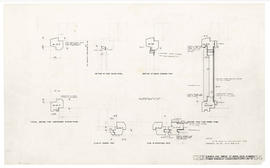
(114) Timber window at clerestorey
Ground floor plan
Ground floor plan
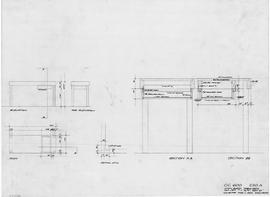
(220A) Table desk for SBR: 1" & 1/2FS
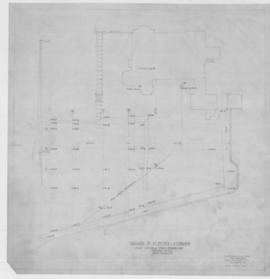
Plan showing road sewer & ground levels: 1/16=1ft





















