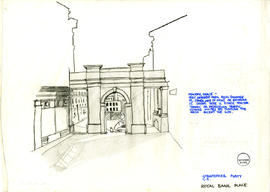Axonometric view 2
Axonometric view 2
Elevations
Elevations
Proposed plan and axonometric view 3
Proposed plan and axonometric view 3
Construction homework exercise 2: Floors 1
Construction homework exercise 2: Floors 1
Frank Lloyd Wright's buildings
Frank Lloyd Wright's buildings
An old barn
An old barn

Daylight effects on street: Royal Bank Place
Farm in Bishopton: Elevation facing east
Farm in Bishopton: Elevation facing east
Weaver's workshop: Ground floor, 2nd submission, design in progress
Weaver's workshop: Ground floor, 2nd submission, design in progress
Weaver's workshop: Ground floor plan, 3rd submission
Weaver's workshop: Ground floor plan, 3rd submission
Weaver's house: Upper & roof floor plan and elevation, 3rd submission
Weaver's house: Upper & roof floor plan and elevation, 3rd submission
Weaver's workshop: Elevations, final design submission
Weaver's workshop: Elevations, final design submission
Weaver's workshop: Final design submission, photos of a 3D model
Weaver's workshop: Final design submission, photos of a 3D model
Third Year, Part Time
Third Year, Part Time
Brick house construction: section, details & perspective
Brick house construction: section, details & perspective
The Third Eye Centre: a small rolled sheet: front façade
The Third Eye Centre: a small rolled sheet: front façade
The Third Eye Centre: A copy of the existing ground floor plan
The Third Eye Centre: A copy of the existing ground floor plan
The Third Eye Centre: A copy of cross section
The Third Eye Centre: A copy of cross section
Graduation hall for Strathclyde University: Cross section
Graduation hall for Strathclyde University: Cross section
Graduation hall for Strathclyde University: Cross section
Graduation hall for Strathclyde University: Cross section
Graduation hall for Strathclyde University: Roof structure, and warm air input & extract/structure
Graduation hall for Strathclyde University: Roof structure, and warm air input & extract/structure
Scrapbook
Scrapbook
Park Circus Offices (including Park Street), Glasgow
Park Circus Offices (including Park Street), Glasgow
Papers of John Hinshelwood, architect and student of The Glasgow School of Art, Scotland
Papers of John Hinshelwood, architect and student of The Glasgow School of Art, Scotland
Student thesis on Scottish architectural influences
Student thesis on Scottish architectural influences
Drawing 1, Analysis of a knife
Drawing 1, Analysis of a knife
Drawing 6, Photograph analysis 2
Drawing 6, Photograph analysis 2
Plan and elevations as existing of the proposed study bedroom
Plan and elevations as existing of the proposed study bedroom
Material related to construction
Material related to construction
Construction homework exercise 2: Floors 2
Construction homework exercise 2: Floors 2
Construction homework exercise 2: Floors 3
Construction homework exercise 2: Floors 3
Scrapbook
Scrapbook
Two old churches in British Columbia
Two old churches in British Columbia
Le Krak Des Chevaliers: fortress function
Le Krak Des Chevaliers: fortress function
A sketch of Hardy House, Racine, Wisconsin
A sketch of Hardy House, Racine, Wisconsin
The final design project: Bird watching station
The final design project: Bird watching station
Material related to building details
Material related to building details
Farmhouse in Bishopton
Farmhouse in Bishopton
Houses in Bishopton: Elevations
Houses in Bishopton: Elevations
Material related to vernacular stone walling
Material related to vernacular stone walling
Material related to Project 3: weaver's workshop
Material related to Project 3: weaver's workshop
Weaver's workshop: 1st submission, sections and elevation
Weaver's workshop: 1st submission, sections and elevation
Weaver's workshop: Tools required for weaving tasks
Weaver's workshop: Tools required for weaving tasks
Weaver's workshop: Plan & section, 1st submission
Weaver's workshop: Plan & section, 1st submission
Weaver's workshop: Upper floor, 2nd submission
Weaver's workshop: Upper floor, 2nd submission
Weaver's workshop: Elevations, 3rd submission
Weaver's workshop: Elevations, 3rd submission
Year 3 Material (Full-time CF3)
Year 3 Material (Full-time CF3)
Graduation hall for Strathclyde University: Circulation & fire escapes
Graduation hall for Strathclyde University: Circulation & fire escapes
Bound volume of student notes
Bound volume of student notes
Drawing 3, Location 2, The Clyde Valley
Drawing 3, Location 2, The Clyde Valley

