
(G10) General teaching block: cross section
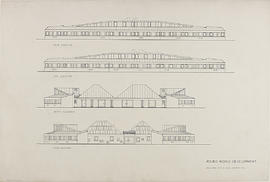
Elevations
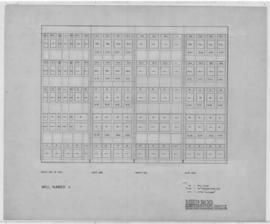
Elevation of windows in wells/ Well #4: 1/4"=1'0"
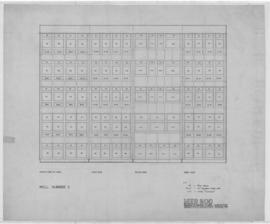
Elevation of windows in wells/ Well #2: 1/4"=1'0"
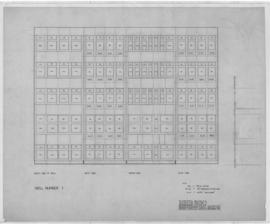
Elevation of windows in wells/ Well #1: 1/4"=1'0"
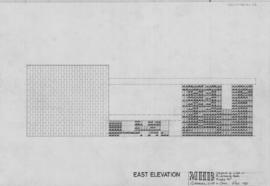
East elevation - Layout of tiles in entrance hall: 1/2"
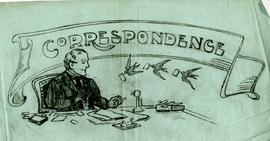
Drawing titled "Correspondence"
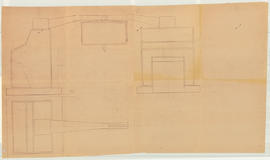
Drawing of Swedish Ultrasonic Unit

Drawing of diasonic machine
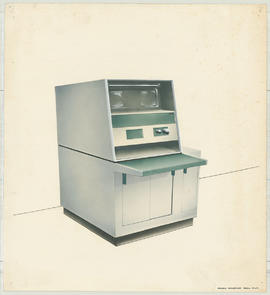
Drawing of diasonic machine
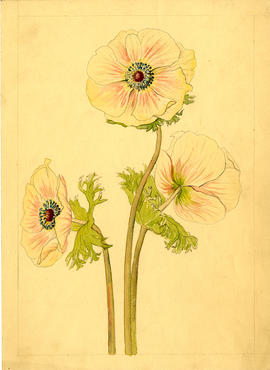
Drawing of anemone flowers
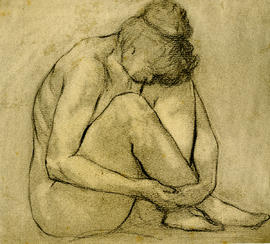
Drawing of a woman hugging her knees
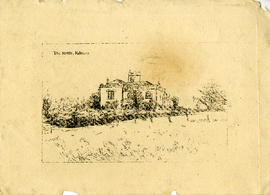
Drawing of a manse
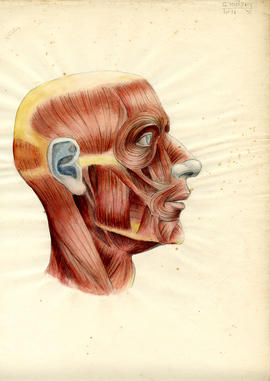
Drawing of a head
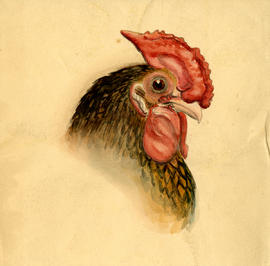
Drawing of a chicken
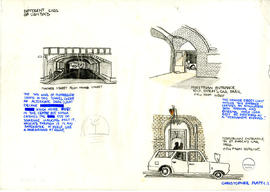
Different kinds of Street's lightings
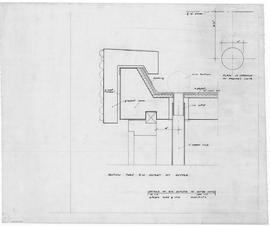
Details of RW outlets to gutter units: 1/2FS
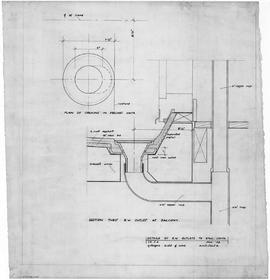
Details of RW outlets to Balc Units: 1/2FS
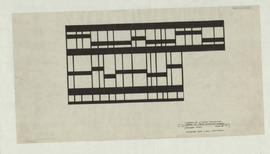
Detail of front entrance screen
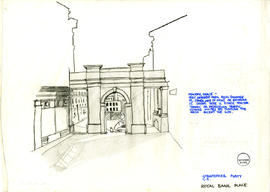
Daylight effects on street: Royal Bank Place
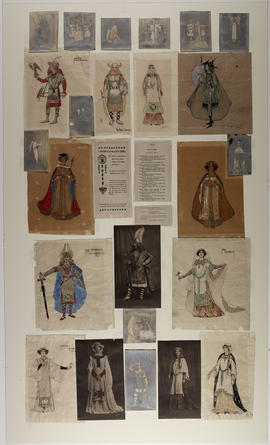
Costume designs (Version 2)
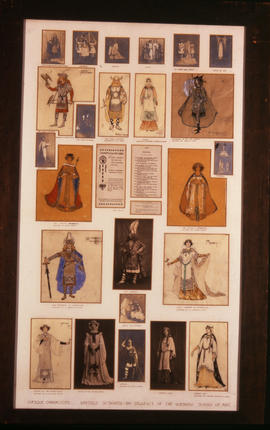
Costume designs (Version 1)
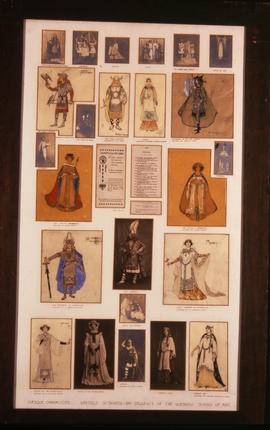
Costume designs
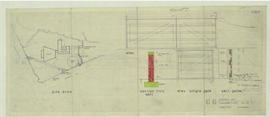
Boundary wall council copy
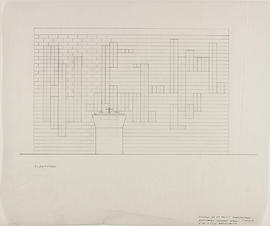
Baptistery screen wall

(A7) Sections: 1/8"-1'0"

(A3) Assembly & gym block

(A2.44) first floor plan

(A2.42) basement plan

(A2.41) block & locality plan: 1"=16'0"
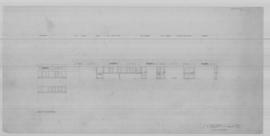
(98) West elev
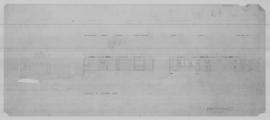
(97) Elev to plathorn drive
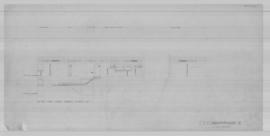
(96) Section thro cloaks to kitchen
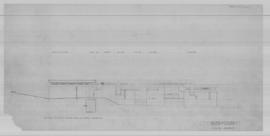
(95) Sectional elev of presb

(9) Janitors' houses
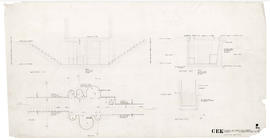
(84) Church & presb: tunnel
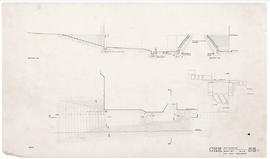
(83R) East entrance
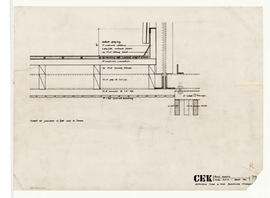
(79) Roof details
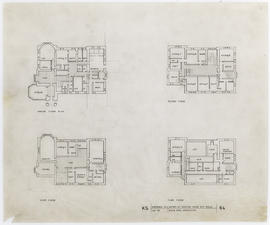
(64) Kilmahew House
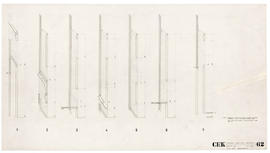
(62) East wall/ sections: 1/4"
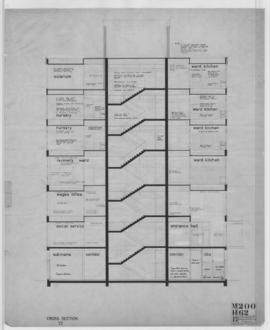
(62) Cross section (23): 1/4"=1ft
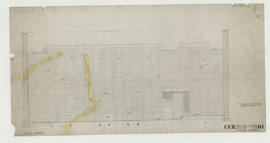
(61) East wall elevation
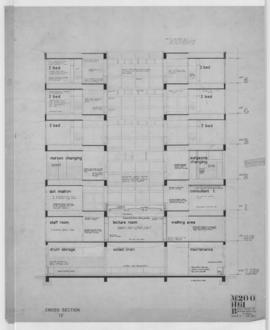
(61) Cross section (10) 1/4"=1ft
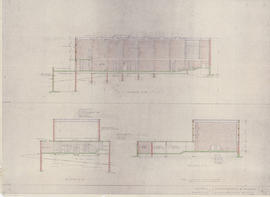
(6) Sections B-B, C-C, and D-D: 1/8"

(6) Heating chamber

(5R) Layout elevations: 1/4"-1'0"
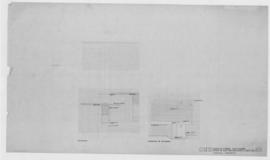
(58) Details of east wall
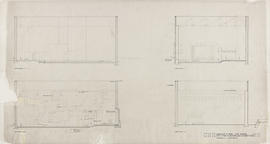
(57) Sects thro' church

(5) Site plan
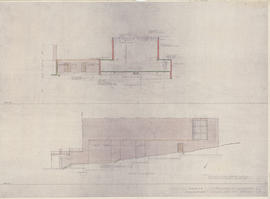
(5) Section A-A, and south elevation: 1/8"


















































