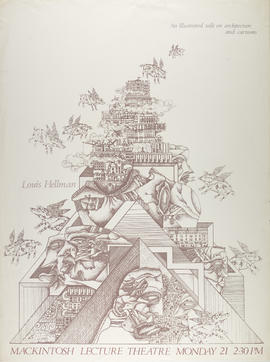
Poster for a lecture by Louis Hellman
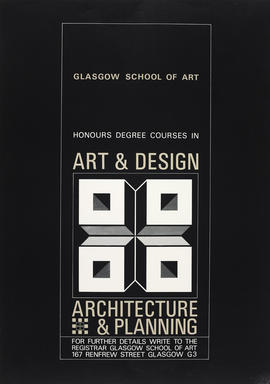
Poster advertising Honours Degree Courses in Art and Design, Architecture and Planning at The Glasgow School of Art
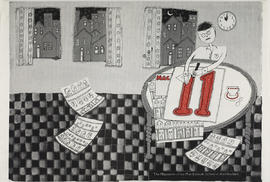
Poster for issue 11 of the Mackintosh School of Architecture magazine (Version 1)
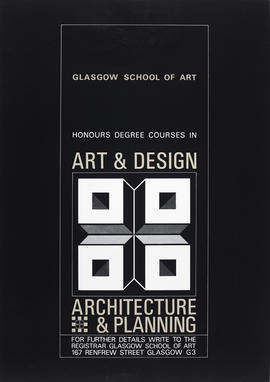
Poster advertising The Glasgow School Of Art Honours degree courses
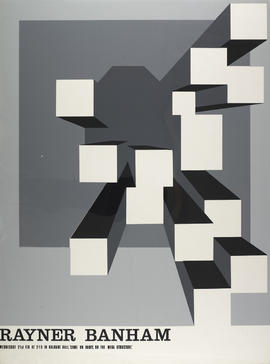
Poster for a lecture by Rayner Banham
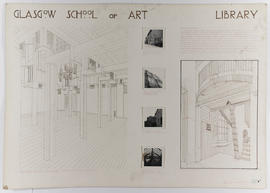
Drawing of The Glasgow School of Art Library
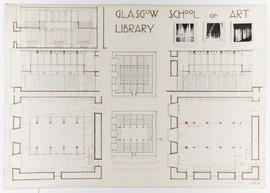
Drawing of The Glasgow School of Art Library
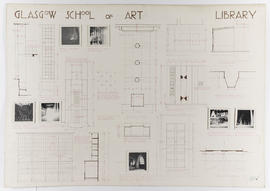
Drawing of The Glasgow School of Art Library
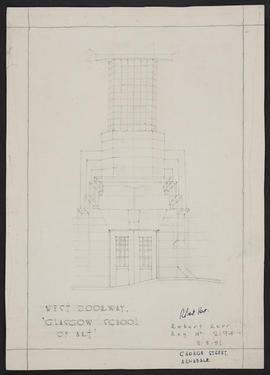
West doorway, Glasgow School of Art
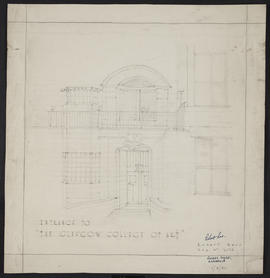
Entrance to Glasgow School of Art
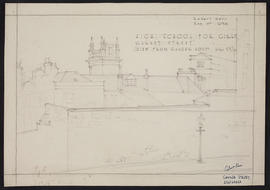
High School for Girls, Garnet Street, Glasgow
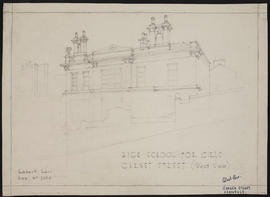
High School for Girls, Garnet Street, Glasgow
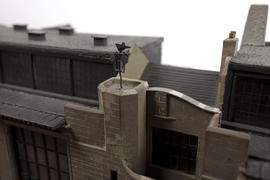
Model of the Glasgow School of Art (Version 3)
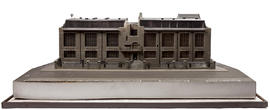
Model of the Glasgow School of Art (Version 1)
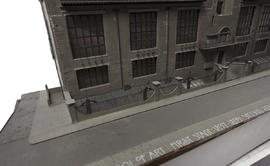
Model of the Glasgow School of Art (Version 2)
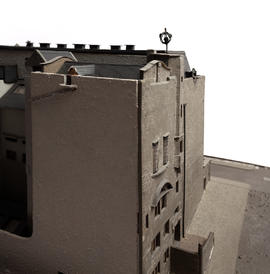
Model of the Glasgow School of Art (Version 6)
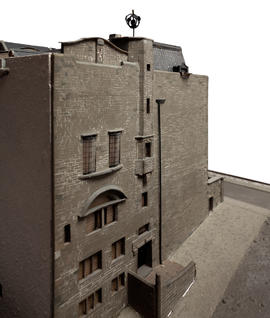
Model of the Glasgow School of Art (Version 7)
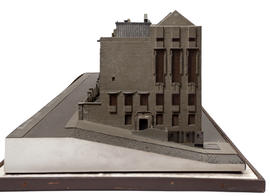
Model of the Glasgow School of Art (Version 8)
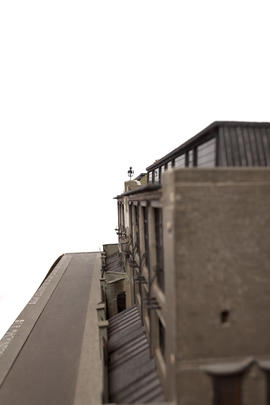
Model of the Glasgow School of Art (Version 10)
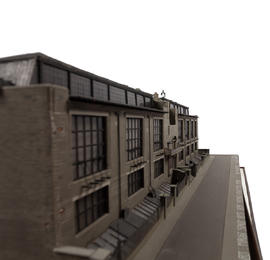
Model of the Glasgow School of Art (Version 12)
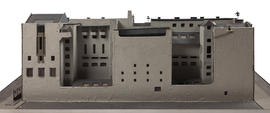
Model of the Glasgow School of Art (Version 5)

Model of the Glasgow School of Art (Version 9)
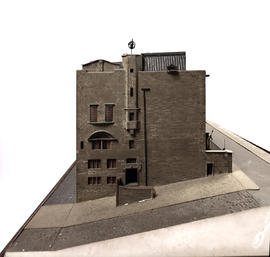
Model of the Glasgow School of Art (Version 11)
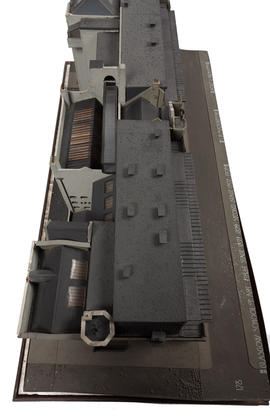
Model of the Glasgow School of Art (Version 13)
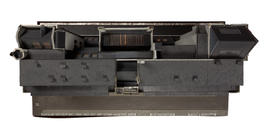
Model of the Glasgow School of Art (Version 14)
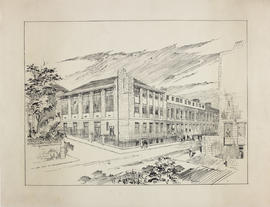
GSA Extension Building (168 Renfrew Street)
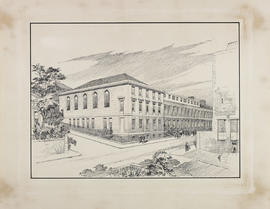
168 Renfrew Street (site of GSA extension building)
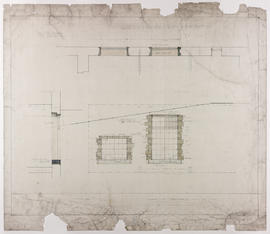
Design for Glasgow School of Art: elevation and plan

Design for Glasgow School of Art: plan of sub-basement floor
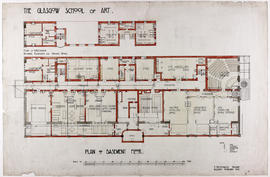
Design for Glasgow School of Art: plan of basement floor
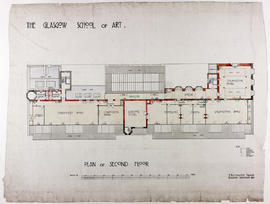
Design for Glasgow School of Art: plan of second floor
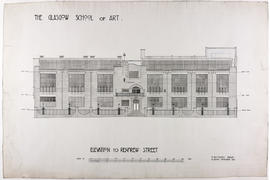
Design for Glasgow School of Art: elevation to Renfrew Street
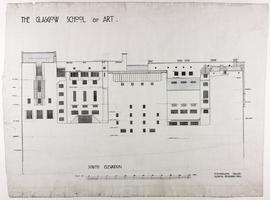
Design for Glasgow School of Art: south elevation
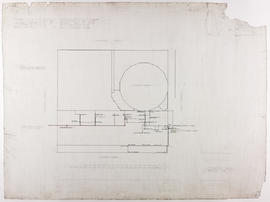
Design for Glasgow School of Art: plans for drainage
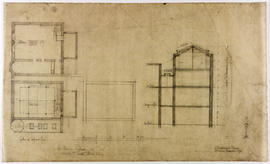
Design for Glasgow School of Art: additions to South-East wing - lower centre
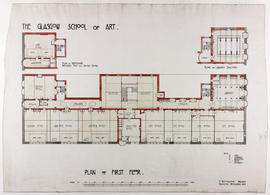
Design for Glasgow School of Art: plan of first floor
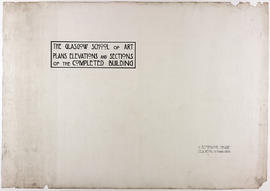
Folio cover for designs for Glasgow School of Art
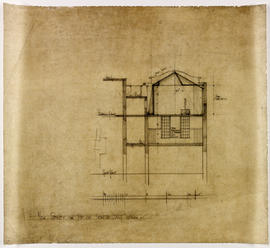
Design for Glasgow School of Art: additions to South-East wing - lower left
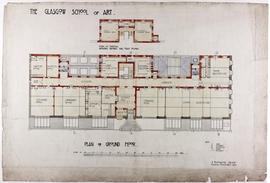
Design for Glasgow School of Art: plan of ground floor
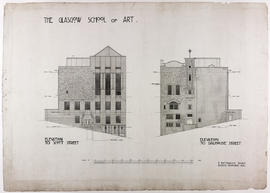
Design for Glasgow School of Art: elevation of Scott Street and Dalhousie Street
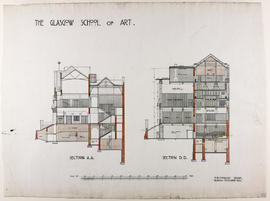
Design for Glasgow School of Art: section on line A.A/section on line D.D
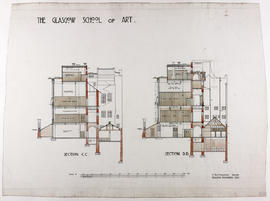
Design for Glasgow School of Art: section on line C.C/section on line D.D
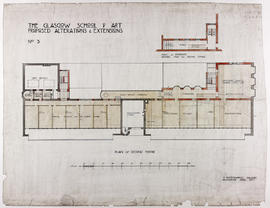
Design for Glasgow School of Art: plan of second floor
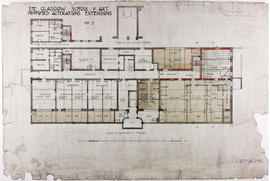
Design for Glasgow School of Art: plan of basement floor
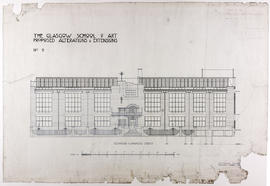
Design for Glasgow School of Art: elevation to Renfrew Street
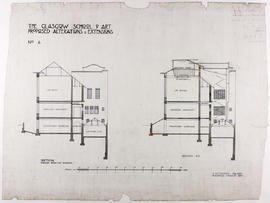
Design for Glasgow School of Art: section through existing building/section B.B
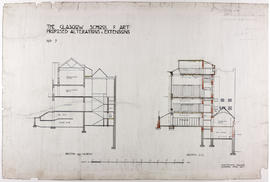
Design for Glasgow School of Art: section through Museum/section D.D
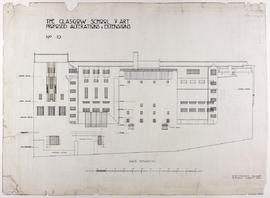
Design for Glasgow School of Art: back elevation
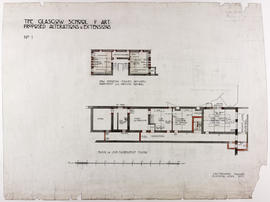
Design for Glasgow School of Art: plan of entresol level
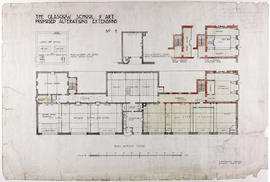
Design for Glasgow School of Art: plan of first floor