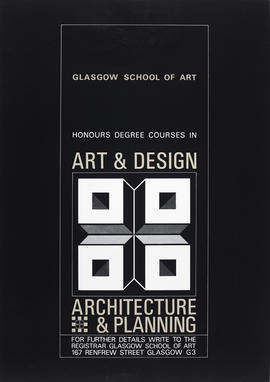
Poster advertising The Glasgow School Of Art Honours degree courses
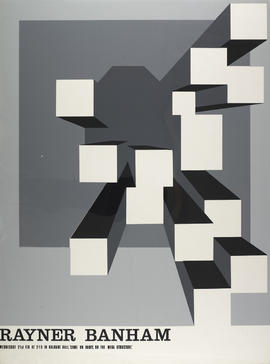
Poster for a lecture by Rayner Banham
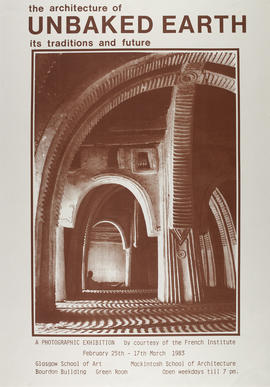
Poster for an exhibition entitled 'The Architecture of Unbaked Earth: Its Traditions and Future'
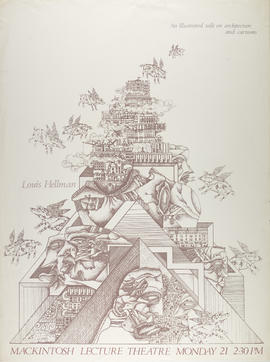
Poster for a lecture by Louis Hellman

Poster for a Charles Rennie Mackintosh exhibition in Certaldo
Haldane Connections
Haldane Connections
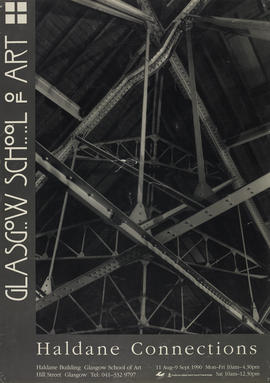
Haldane Connections (Version 1)
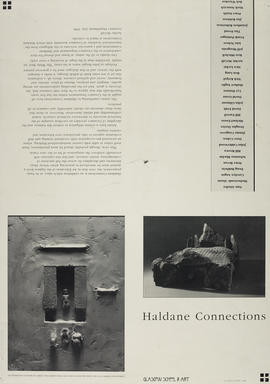
Haldane Connections (Version 2)
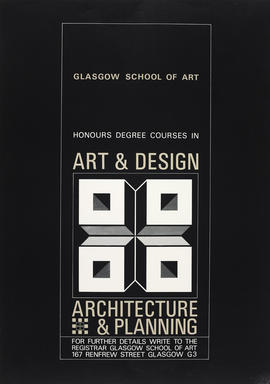
Poster advertising Honours Degree Courses in Art and Design, Architecture and Planning at The Glasgow School of Art
Posters for an exhibition entitled 'Design Work '85'
Posters for an exhibition entitled 'Design Work '85'
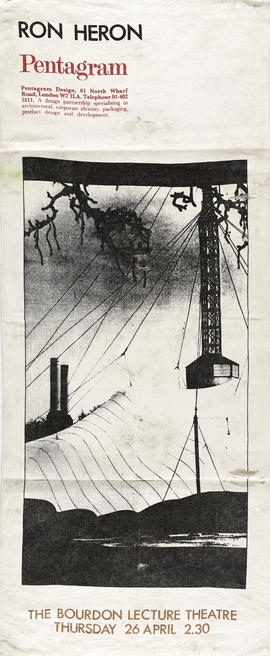
Poster for lecture 'Ron Heron Pentagram', Glasgow
Poster for issue 11 of the Mackintosh School of Architecture magazine
Poster for issue 11 of the Mackintosh School of Architecture magazine
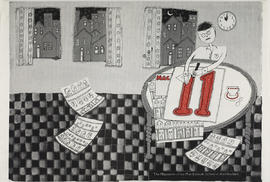
Poster for issue 11 of the Mackintosh School of Architecture magazine (Version 1)
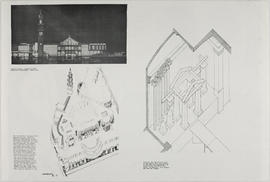
Poster for issue 11 of the Mackintosh School of Architecture magazine (Version 2)
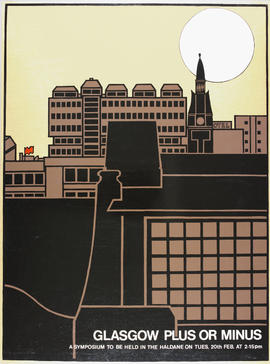
Poster for a symposium entitled 'Glasgow Plus Or Minus?'
Prints
Prints
Photographs
Photographs
Harry Anthony Wheeler
Harry Anthony Wheeler
Travel Report
Travel Report
Drawings
Drawings
John Grant MacDonald
John Grant MacDonald
E. McLaren
E. McLaren
Associated Works
Associated Works
Model of the Glasgow School of Art
Model of the Glasgow School of Art
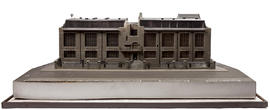
Model of the Glasgow School of Art (Version 1)
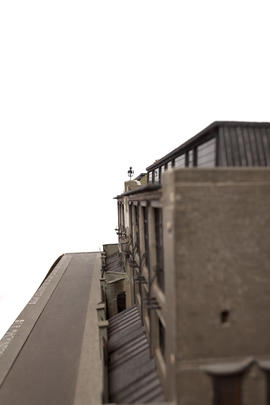
Model of the Glasgow School of Art (Version 10)
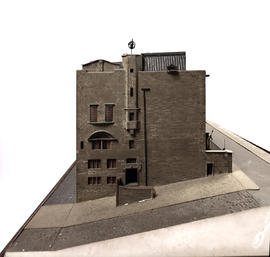
Model of the Glasgow School of Art (Version 11)
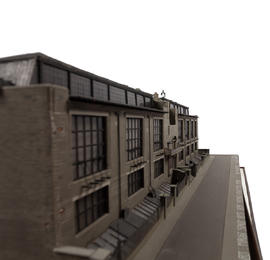
Model of the Glasgow School of Art (Version 12)
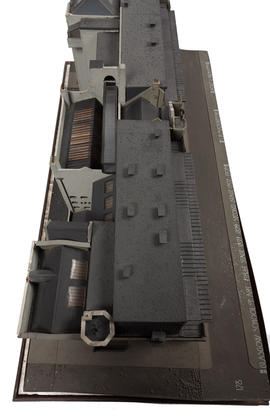
Model of the Glasgow School of Art (Version 13)
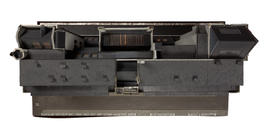
Model of the Glasgow School of Art (Version 14)
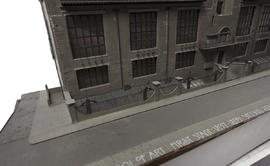
Model of the Glasgow School of Art (Version 2)
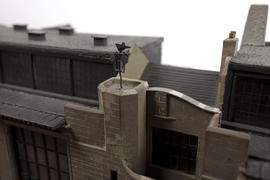
Model of the Glasgow School of Art (Version 3)
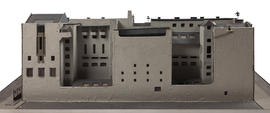
Model of the Glasgow School of Art (Version 5)
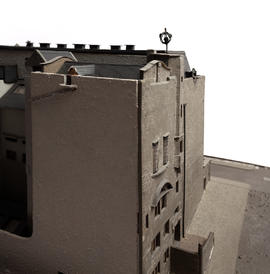
Model of the Glasgow School of Art (Version 6)
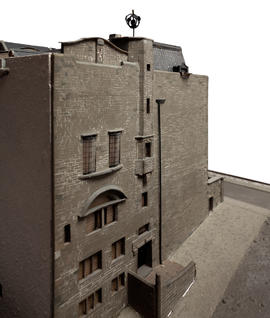
Model of the Glasgow School of Art (Version 7)
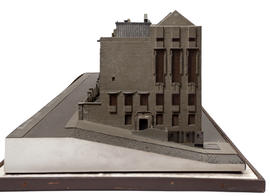
Model of the Glasgow School of Art (Version 8)

Model of the Glasgow School of Art (Version 9)
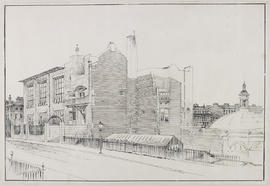
Perspective drawing of Glasgow School of Art from the north-west
Graphic Works
Graphic Works
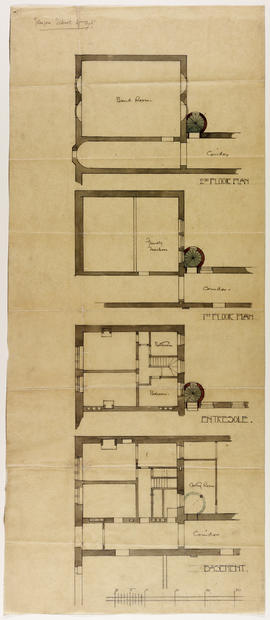
Design for Glasgow School of Art: plans for fire exit - East wing
Italian Sketchbook
Italian Sketchbook
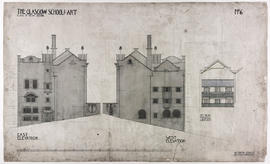
Design for Glasgow School of Art: east/west elevations
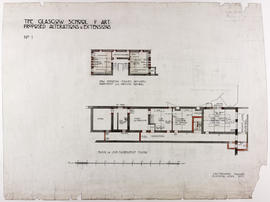
Design for Glasgow School of Art: plan of entresol level
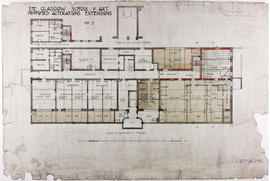
Design for Glasgow School of Art: plan of basement floor
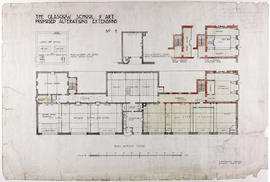
Design for Glasgow School of Art: plan of first floor
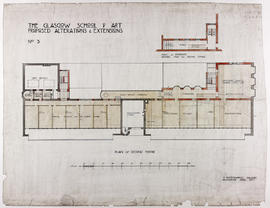
Design for Glasgow School of Art: plan of second floor
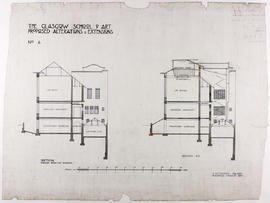
Design for Glasgow School of Art: section through existing building/section B.B
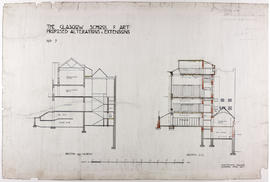
Design for Glasgow School of Art: section through Museum/section D.D
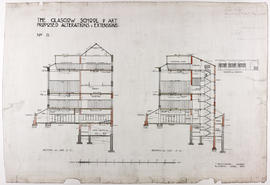
Design for Glasgow School of Art: section on line C.C/section on line A.A
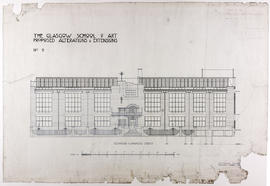
Design for Glasgow School of Art: elevation to Renfrew Street




































