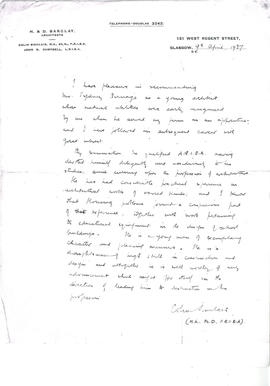
Photocopied reference letter
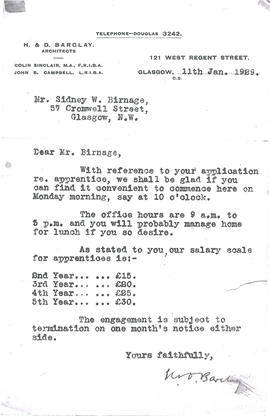
Photocopied apprentice application correspondence
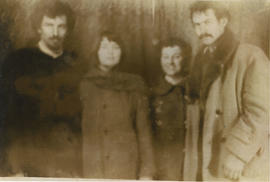
Photograph of four people
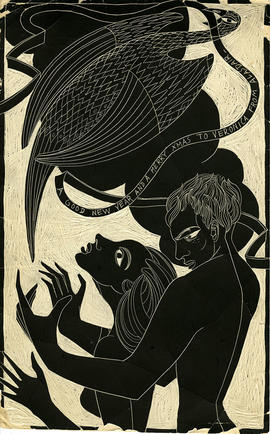
Black and cream original Christmas card

Project Ability diary of exhibitions and events flyer
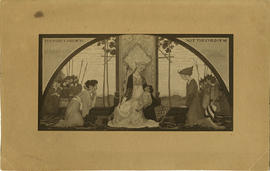
Print of design for 'A Midsummer Night's Dream'
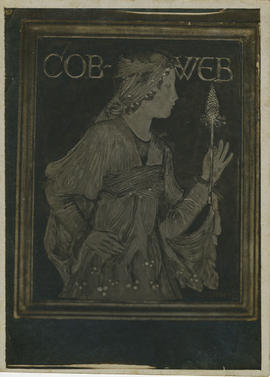
Photograph of framed design
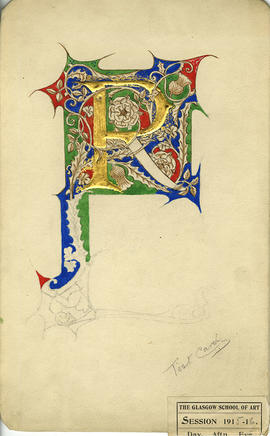
Illuminated initial sample
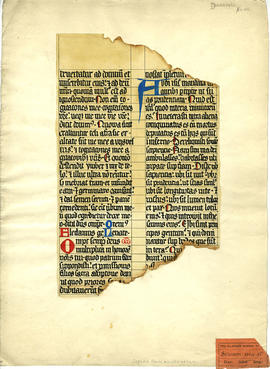
Illuminated manuscript page
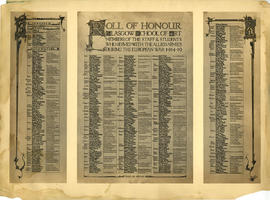
Print of the First World War Roll of Honour of The Glasgow School of Art
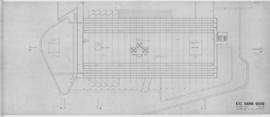
(006) 1/8" Roof plan
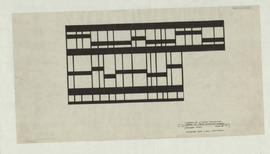
Detail of front entrance screen
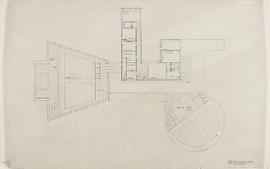
Proposed hall: key plan 1
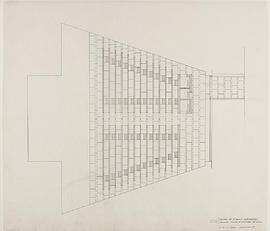
Paving: floor of church
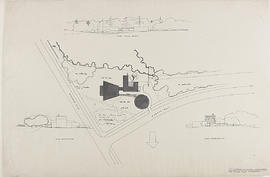
Site plan landscaping
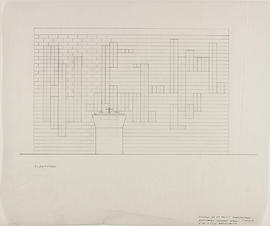
Baptistery screen wall
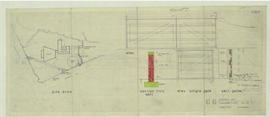
Boundary wall council copy
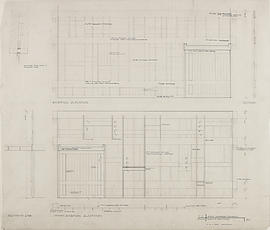
(22) Joinerwork: details of front window
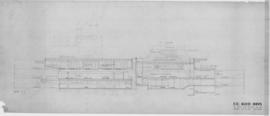
(008) 1/8" Section thro' sanctuary
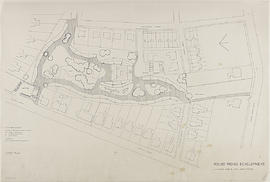
Layout plan
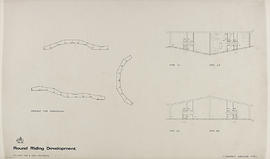
Two apartment bungalow types
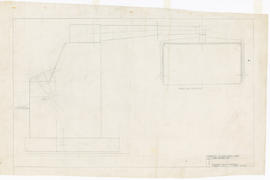
Technical drawing of Swedish Ultrasonic unit

Sphagnum moss sign

(28R) Third floor plan:1/8"=1'0"
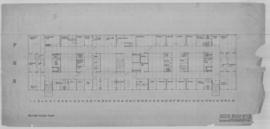
(27R) Second floor plan:1/8"=1'0"
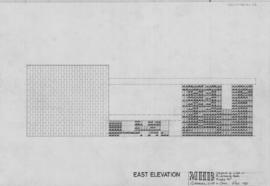
East elevation - Layout of tiles in entrance hall: 1/2"
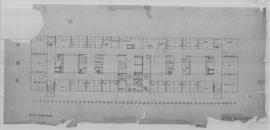
(30R) Fifth floor plan
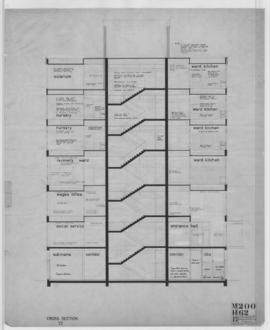
(62) Cross section (23): 1/4"=1ft
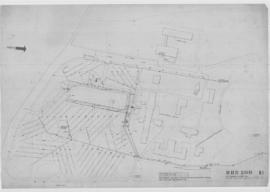
(14) Site drainage & sewer runs:1/32"
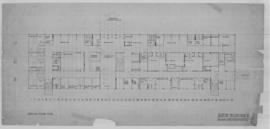
(25R) Ground floor plan:1/8"=1'0"
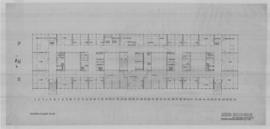
(29R) Fourth floor plan: 1/8"=1'0"
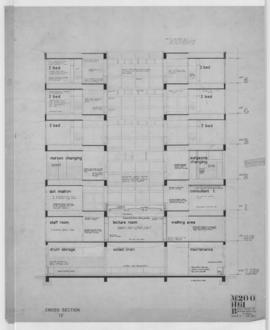
(61) Cross section (10) 1/4"=1ft
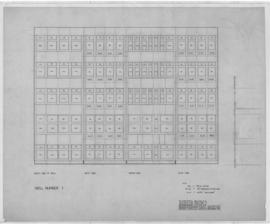
Elevation of windows in wells/ Well #1: 1/4"=1'0"
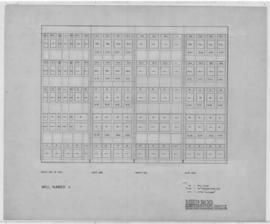
Elevation of windows in wells/ Well #4: 1/4"=1'0"
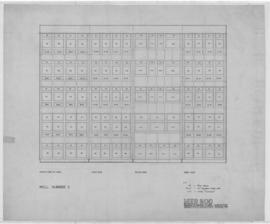
Elevation of windows in wells/ Well #2: 1/4"=1'0"

Holywell site redevelopment / sections: 1"=8'0"
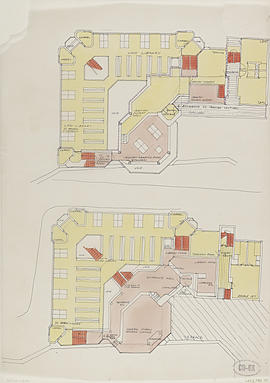
LKS1 library plan
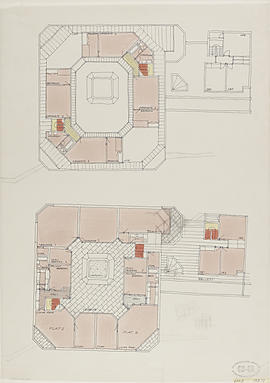
LKS2 library plan
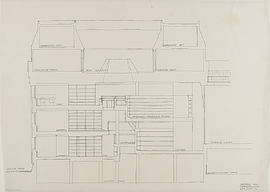
Section AA/ library & lounge
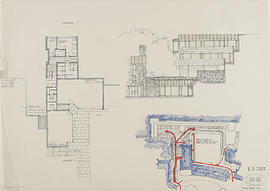
(K9) phase 2: 1/8"

(A2.41) block & locality plan: 1"=16'0"

(A2.44) first floor plan

(A2.42) basement plan
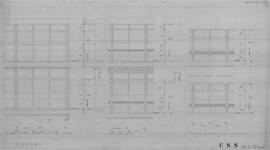
Windows: general & practical teaching blocks

(P8) Practical teaching block: elevations
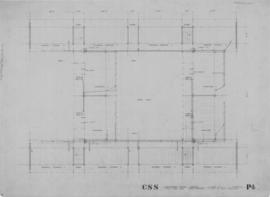
(P4) First floor plan: water services
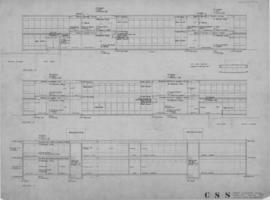
(P7) Practical teaching block: sections

(P6) Practical teaching block: section & elevation

(P3) Ground floor plan: water services

(G17) R.C. frame


















































