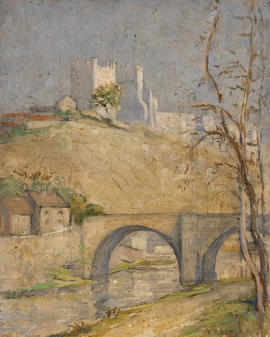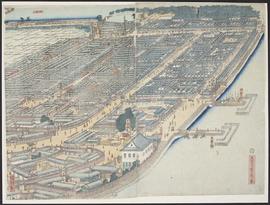
Richmond Castle, Yorkshire
(RHO9) ground floor elevations/east & west: 1/4"
(RHO9) ground floor elevations/east & west: 1/4"
(RHO8) ground floor courtyard elevations: 1/4"
(RHO8) ground floor courtyard elevations: 1/4"
(RHO7A) ground floor elevations: 1/4"
(RHO7A) ground floor elevations: 1/4"
(RHO6A) ground floor elevations: 1/4"
(RHO6A) ground floor elevations: 1/4"
(RHO5) ground floor elevations/ north & south: 1/4"
(RHO5) ground floor elevations/ north & south: 1/4"
(RHO4) elevations: 1/8"
(RHO4) elevations: 1/8"
(RHO32) path layout: 1/32"
(RHO32) path layout: 1/32"
(RHO32) path layout: 1/32"
(RHO32) path layout: 1/32"
(RHO31) servery kitchen/ plan, elevation & section: 1/4"-1'0" & 1/4FS
(RHO31) servery kitchen/ plan, elevation & section: 1/4"-1'0" & 1/4FS
(RHO30) fencing/boiler house: 1/4"-1'0" & 1/4FS
(RHO30) fencing/boiler house: 1/4"-1'0" & 1/4FS
(RHO2A) ground floor plan: 1/8"
(RHO2A) ground floor plan: 1/8"
(RHO2A) ground floor plan: 1/8"
(RHO2A) ground floor plan: 1/8"
(RHO2A) ground floor plan: 1/8"
(RHO2A) ground floor plan: 1/8"
(RHO29) water tank house: 3/8"-1'0" & 1/4FS
(RHO29) water tank house: 3/8"-1'0" & 1/4FS
(RHO28) boiler house: 1/4"-1'0"
(RHO28) boiler house: 1/4"-1'0"
(RHO27A) plans, elevation, section & details of partition in toilets: 1/2"-1'0" & 1/2FS
(RHO27A) plans, elevation, section & details of partition in toilets: 1/2"-1'0" & 1/2FS
(RHO26) room no.26 dirty utility/plans & sections: 1/2"
(RHO26) room no.26 dirty utility/plans & sections: 1/2"
(RHO25A) room no. 25 clean utility/ plan & sections: 1/2"
(RHO25A) room no. 25 clean utility/ plan & sections: 1/2"
(RHO24) room no. 14 dirty utility/plans & sections: 1/2"
(RHO24) room no. 14 dirty utility/plans & sections: 1/2"
(RHO23) room no. 13 clean utility/ plan & sections: 1/2"
(RHO23) room no. 13 clean utility/ plan & sections: 1/2"
(RHO22) internal sectional elevations: 3/8"-1'0"
(RHO22) internal sectional elevations: 3/8"-1'0"
(RHO21) internal sectional elevations: 3/8"-1'0"
(RHO21) internal sectional elevations: 3/8"-1'0"
(RHO19) store layout plan: 1/8"-1'0"
(RHO19) store layout plan: 1/8"-1'0"
(RHO18) store shelving layout: 1/4"-1'0"
(RHO18) store shelving layout: 1/4"-1'0"
(RHO17) details sections through kitchen fitments: 11/2"
(RHO17) details sections through kitchen fitments: 11/2"
(RHO16) ground floor plan: 1/8"
(RHO16) ground floor plan: 1/8"
(RHO14) door schedule
(RHO14) door schedule
(RHO13) typical partition details: 1/8FS
(RHO13) typical partition details: 1/8FS
(RHO12) partitions & door framies: 3/4"-1'0" & 1/4FS
(RHO12) partitions & door framies: 3/4"-1'0" & 1/4FS
(RHO11) window details: 1/2FS
(RHO11) window details: 1/2FS
(RHO1) site layout: 1/32"
(RHO1) site layout: 1/32"
(RHO1) site layout: 1/32"
(RHO1) site layout: 1/32"
(RH10) sections/ low level roofs: 1/8FS
(RH10) sections/ low level roofs: 1/8FS
(RH03A) sections/ elevations: 11/2" & 1/4"
(RH03A) sections/ elevations: 11/2" & 1/4"
(RH02C) ground floor plan: 1/8"
(RH02C) ground floor plan: 1/8"
Revlon advertisement design
Revlon advertisement design
Revision to post of fire & smoke door: 1/4FS
Revision to post of fire & smoke door: 1/4FS
Revision to glazing & joinerwork/ main entrance door/ plan, sect & elev
Revision to glazing & joinerwork/ main entrance door/ plan, sect & elev

Revised view of Yokohama (Saihan Yokoma fukei)
Revised tiling layout: section & details
Revised tiling layout: section & details
Revised side elevations: 1/8"
Revised side elevations: 1/8"
Revised side elevations: 1/8"
Revised side elevations: 1/8"
Revised sedilla details: 11/2" & FS
Revised sedilla details: 11/2" & FS
Revised sections
Revised sections
Revised section thro' altar: 1/2"-1'0"
Revised section thro' altar: 1/2"-1'0"
Revised roof plan: 1/8"
Revised roof plan: 1/8"
Revised proposals for tower, plan at level 7: 1:100 plan
Revised proposals for tower, plan at level 7: 1:100 plan
Revised proposals for tower, plan at level 6: 1:100 plan
Revised proposals for tower, plan at level 6: 1:100 plan
Revised proposals for tower, plan at level 5: 1:100 plan
Revised proposals for tower, plan at level 5: 1:100 plan


