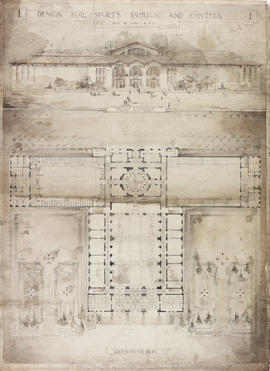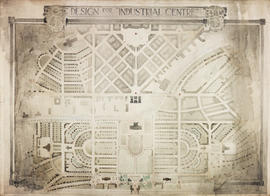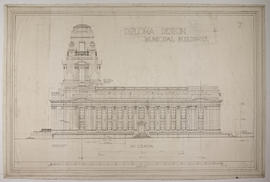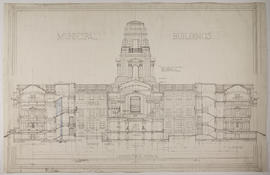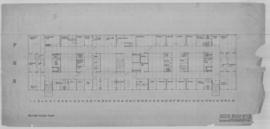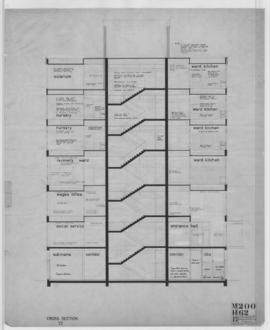Drawings & Plans: Office, Shore Street, Anstruther
- GKC/OF-AN/3/12
- Folder
- [1986]
Folder contains:
Drawings of development of 34/35 Shore Street, Anstruther
- GKC/OF-AN/3/12/1: (1) Elevation to street, as existing. Cover to the booklet 1:50
- GKC/OF-AN/3/12/2: (SK11) first floor plan, electrical layout sketch 1:50
- GKC/OF-AN/3/12/3: (SK10) ground floor plan, electrical layout sketch 1:50
- GKC/OF-AN/3/12/4: (G/9104/2) HL Waterman and Partners, consulting engineers, proposed structural alterations, ground floor plan 1:50
- GKC/OF-AN/3/12/5: (G/9104/3) HL Waterman and Partners, consulting engineers, proposed structural alterations, first floor plan 1:50
- GKC/OF-AN/3/12/6: (G/9104/4) HL Waterman and Partners, consulting engineers, proposed structural alterations, section AA 1:50
- GKC/OF-AN/3/12/7: (G/9104/5) HL Waterman and Partners, consulting engineers, proposed structural alterations, section BB 1:50
- GKC/OF-AN/3/12/8: (37) Bin store gate, plan, section and elevation, 1:10
- GKC/OF-AN/3/12/9: (36) Cashpoint screen plan, section, elevation and details 1:10
- GKC/OF-AN/3/12/10: (33) Assembly details, rear door , window and eaves (double page) 1:10
- GKC/OF-AN/3/12/11: (31) Display recess details, plans, section and elevation 1:20
- GKC/OF-AN/3/12/12: (30) Shopping fascia details 1:1
- GKC/OF-AN/3/12/13: (28) Shop front joinery details , plans at door window jambs (double page) 1:1
- GKC/OF-AN/3/12/14: (27) Shop front details, internal elevation 1:20
- GKC/OF-AN/3/12/15: (26) Shop front details, sections and fascia plan 1:20
- GKC/OF-AN/3/12/16: (25) Shop front details, plan and elevation 1:20
- GKC/OF-AN/3/12/17: (19) Section rear elevation drainage details 1:50
- GKC/OF-AN/3/12/18: (18) Cross section drainage details 1:50
- GKC/OF-AN/3/12/19: (17) First floor plan drainage details 1:50
- GKC/OF-AN/3/12/20: (34/35) Staircase details, general construction and balustrade details 1:20 + full size
- GKC/OF-AN/3/12/21: (16) Ground floor plan drainage details 1:50
- GKC/OF-AN/3/12/22: (14) Structural details front wall, existing 1:20
- GKC/OF-AN/3/12/23: (13) Structural details, ground floor plan 1:50
- GKC/OF-AN/3/12/24: (9) Section rear elevation, as proposed 1:50
- GKC/OF-AN/3/12/25: (8) Sections, as proposed 1:50
- GKC/OF-AN/3/12/26: (7) First floor plans, as proposed 1:50
- GKC/OF-AN/3/12/27: (6) Ground floor plan, as proposed 1:50
- GKC/OF-AN/3/12/28: (5) Elevation to street, as proposed 1:50
- GKC/OF-AN/3/12/29: (4) Section, as existing 1:50
- GKC/OF-AN/3/12/30: (3) First floor plan, as existing 1:50
- GKC/OF-AN/3/12/31: (2) Ground floor plan, as existing 1: 50
*Not available / given




