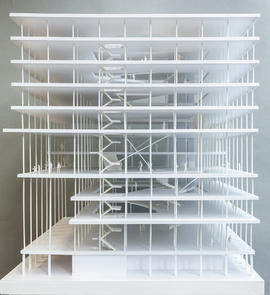
Architectural model (Version 4)
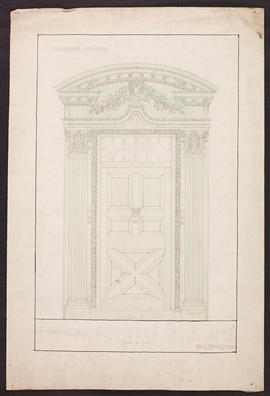
Doorcase and door
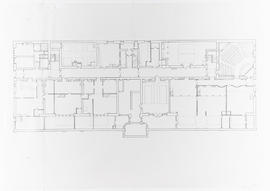
The Glasgow School of Art: Mackintosh Building - Basement Plan
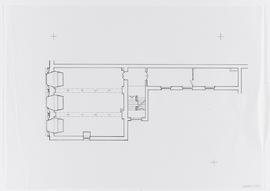
The Glasgow School of Art: Mackintosh Building - First Floor Mezzanine/Book Store
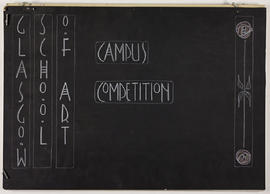
Campus competition folder (Version 1)
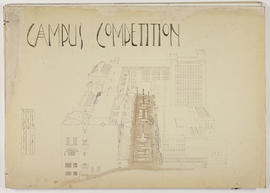
Campus competition folder (Version 2)
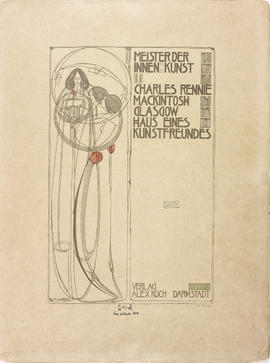
Meister Der Innen-Kunst - Title Page from Portfolio of Prints
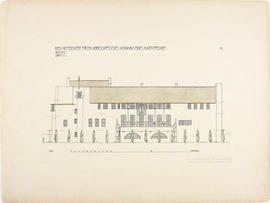
Plate 4 South Elevation from Portfolio of Prints
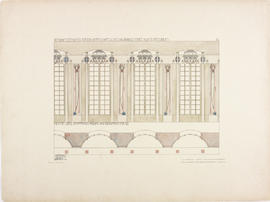
Plate 8 Reception Room from Portfolio of Prints
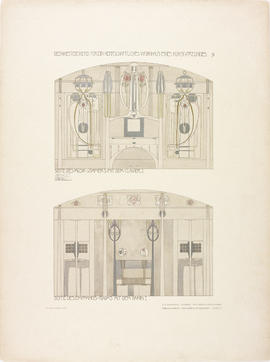
Plate 9 Music Room with Piano & Fireplace from Portfolio of Prints
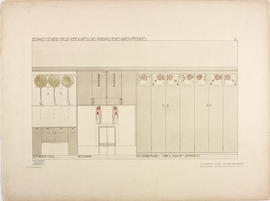
Plate 11 The Bedroom from Portfolio of Prints
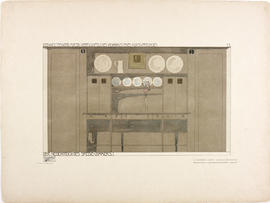
Plate 13 The Dining Room Sideboard from Portfolio of Prints
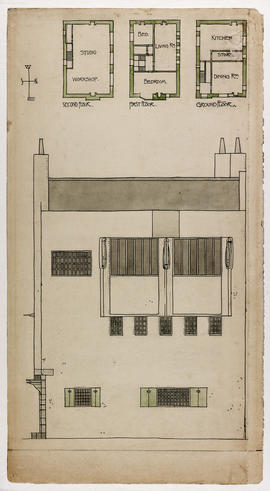
Design for an Artist's Town House and Studio: south elevation and plans
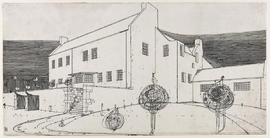
Design for Windyhill, Kilmacolm, perspective from south-west
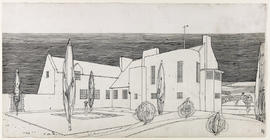
Design for Windyhill, Kilmacolm, perspective from north-east
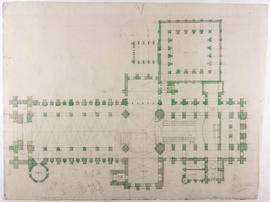
Design for Liverpool Cathedral: plan
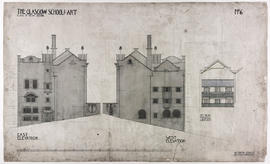
Design for Glasgow School of Art: east/west elevations
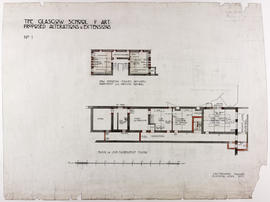
Design for Glasgow School of Art: plan of entresol level
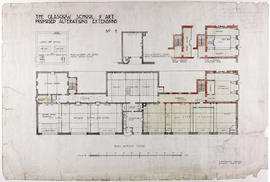
Design for Glasgow School of Art: plan of first floor
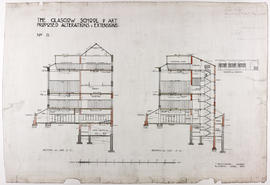
Design for Glasgow School of Art: section on line C.C/section on line A.A
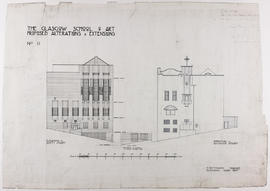
Design for Glasgow School of Art: elevation to Scott Street/elevation to Dalhousie Street
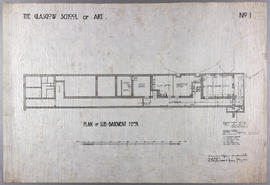
Design for Glasgow School of Art: plan of sub-basement floor
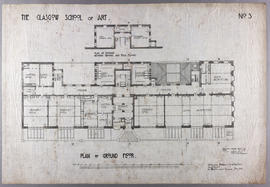
Design for Glasgow School of Art: plan of ground floor
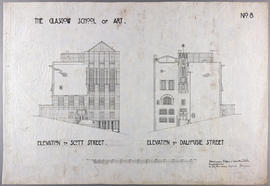
Design for Glasgow School of Art: elevation to Scott Street/elevation to Dalhousie Street
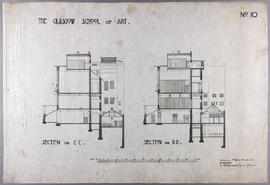
Design for Glasgow School of Art: section on line CC/section on line DD
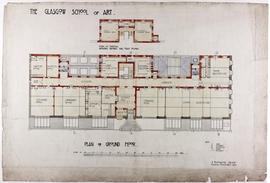
Design for Glasgow School of Art: plan of ground floor
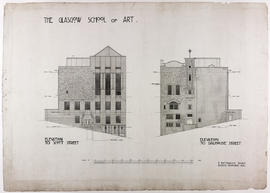
Design for Glasgow School of Art: elevation of Scott Street and Dalhousie Street
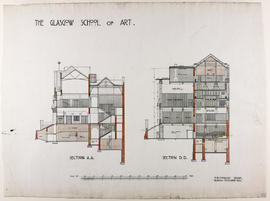
Design for Glasgow School of Art: section on line A.A/section on line D.D
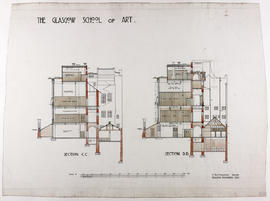
Design for Glasgow School of Art: section on line C.C/section on line D.D
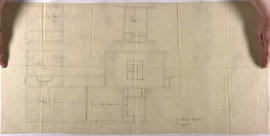
Design for Glasgow School of Art: plan of Antique Room, Life Rooms etc
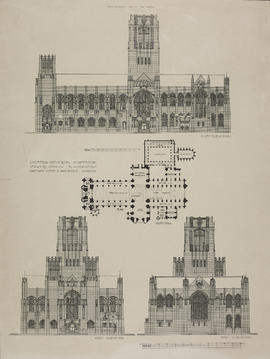
Design for Liverpool cathedral
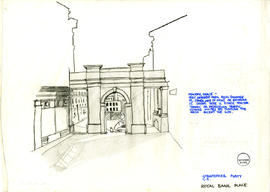
Daylight effects on street: Royal Bank Place
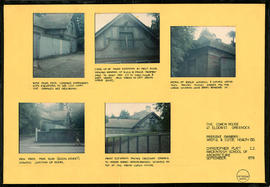
The coach house, 47 Eldon Street, Greenock: photos
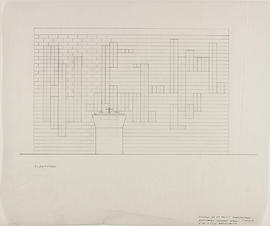
Baptistery screen wall
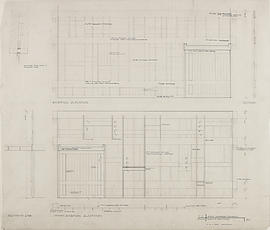
(22) Joinerwork: details of front window
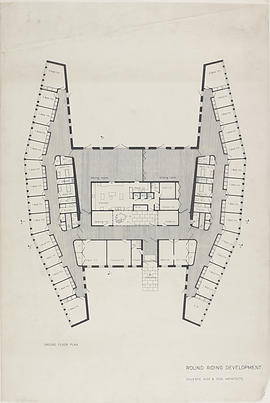
Ground floor plan
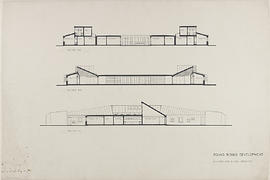
Sections AA, BB, and CC
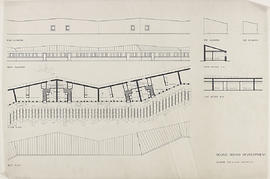
Plans, sections, and elevations
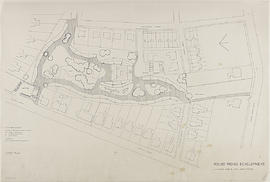
Layout plan
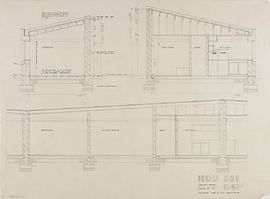
(041A) Sections/ houses: 1/2"-1'0"

'Homes for the future' Baseball cap (Version 1)
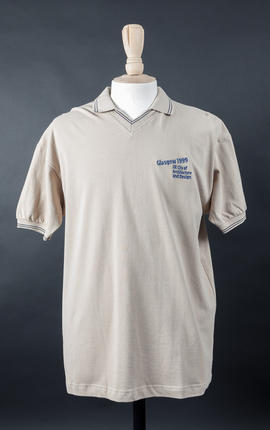
"Glasgow 1999" polo shirt

(A2.42) basement plan
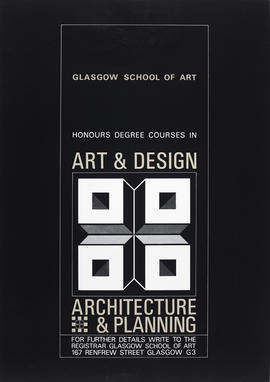
Poster advertising The Glasgow School Of Art Honours degree courses
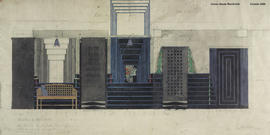
Poster for a Charles Rennie Mackintosh exhibition in Certaldo
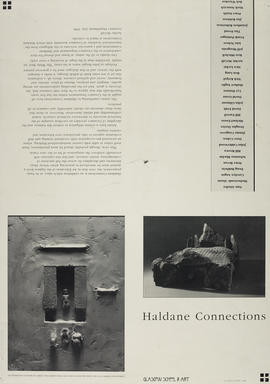
Haldane Connections (Version 2)
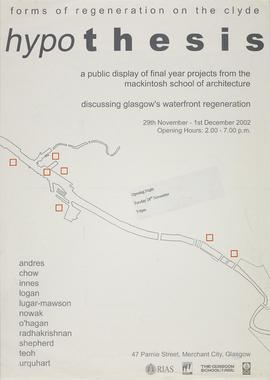
Poster for display 'Hypothesis: Forms of regeneration on the Clyde', Glasgow

(A7) Sections: 1/8"-1'0"
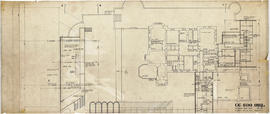
(002A) 1/8" Common room plan
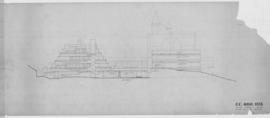
(015) North elevation: 1/8"


















































