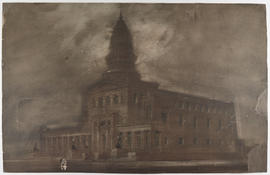
Queen's Park Church, Glasgow
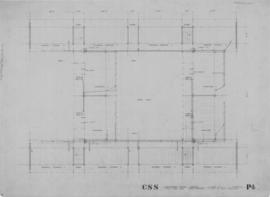
(P4) First floor plan: water services
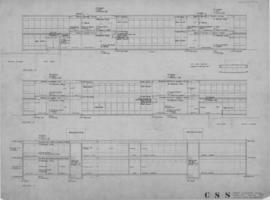
(P7) Practical teaching block: sections

(9) Janitors' houses

(6) Heating chamber
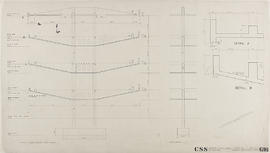
(G16) R.C. structure
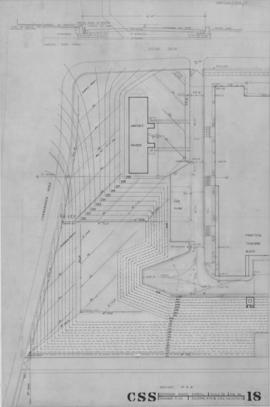
(18) Drainage plan

(P6) Practical teaching block: section & elevation
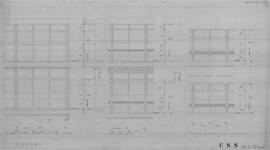
Windows: general & practical teaching blocks

(G3A) General teaching block: revised second floor plan

(G10) General teaching block: cross section

(P3) Ground floor plan: water services

(5) Site plan

(G17) R.C. frame

(P8) Practical teaching block: elevations

(A3) Assembly & gym block
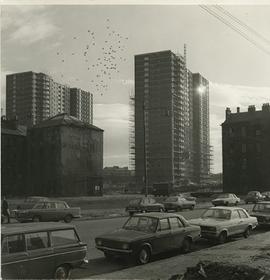
Photographs
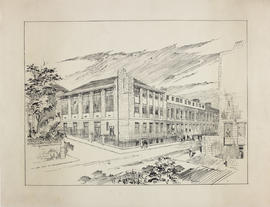
GSA Extension Building (168 Renfrew Street)
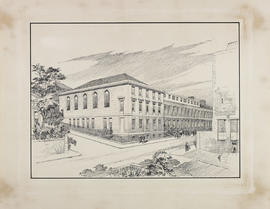
168 Renfrew Street (site of GSA extension building)
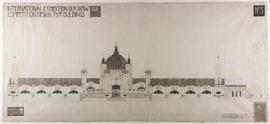
Design for the Grand Hall, Glasgow International Exhibition, 1901