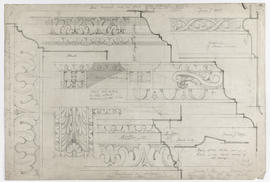
27 Hatton Garden, London
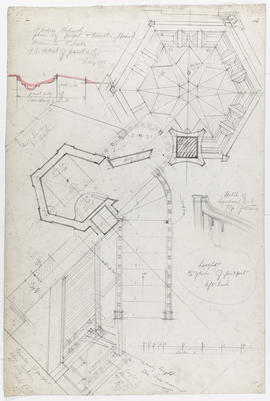
St Mary Abchurch, London
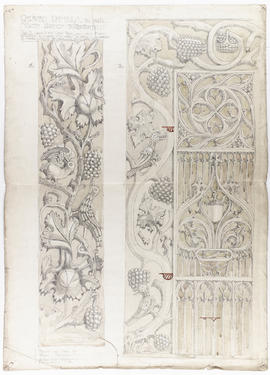
Carved panels in oak (in Royal Scottish Museum)
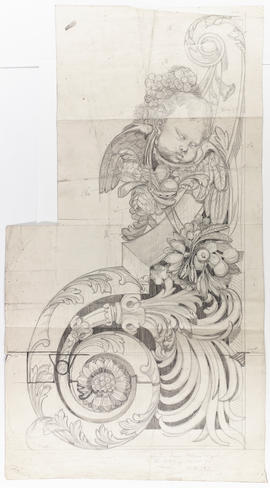
Queens College Chapel, Oxford
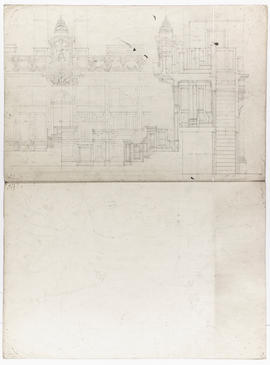
St Paul's Cathedral, London
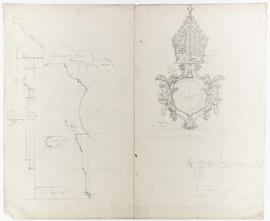
Queen's College Library, Oxford
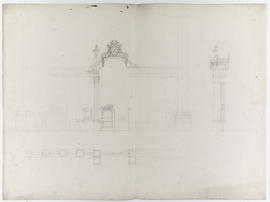
St Paul's Cathedral, London
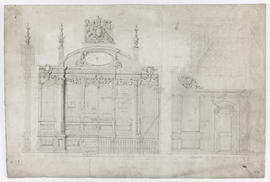
St Nicholas Church, Deptford, Kent
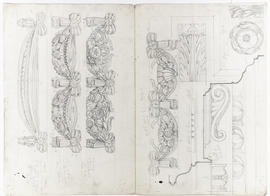
University College, Oxford
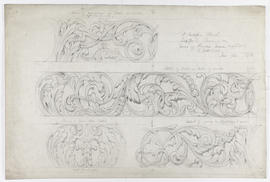
St Nicholas Church, Deptford, Kent
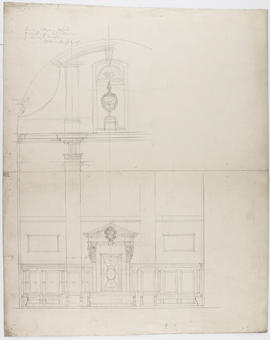
Queen's College, Oxford
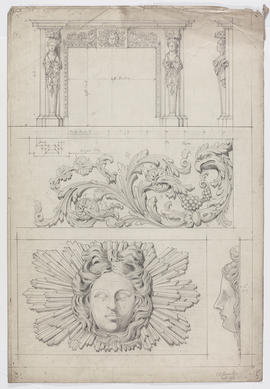
Study of mantle shelf
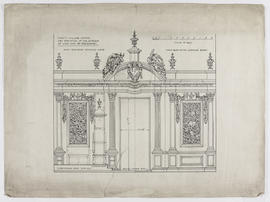
Trinity College, Oxford
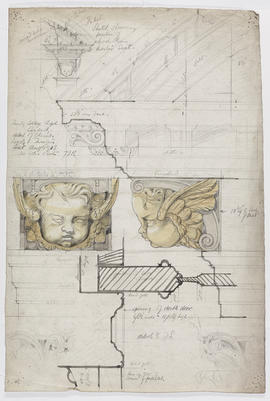
Trinity College Chapel, Cambridge
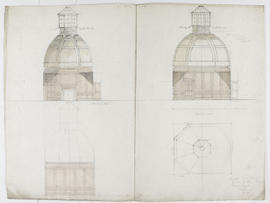
Hampton Court Palace, London
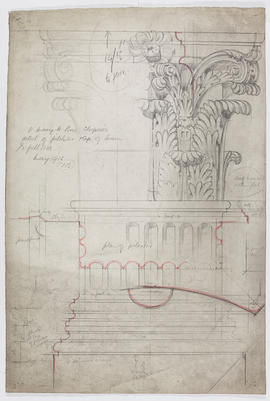
St Mary le Bow, Cheapside, London
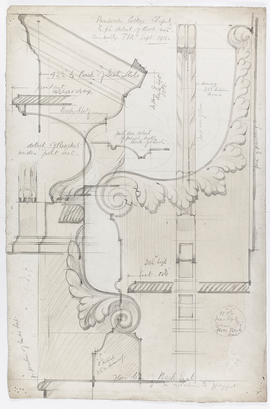
Pembroke College Chapel, Cambridge
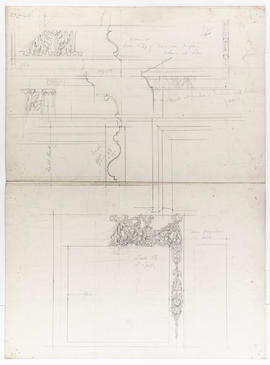
St Paul's Cathedral, London
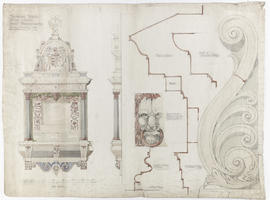
Memorial tablet, Seton College, near Prestonpans
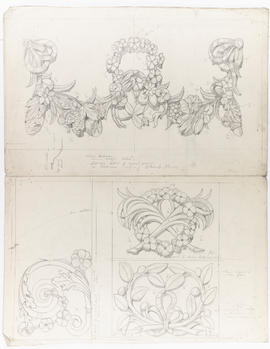
Queen's College, Oxford
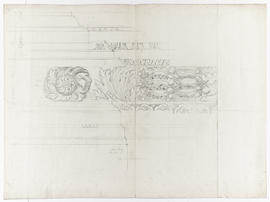
St Laurence Church, Lewis, Sussex
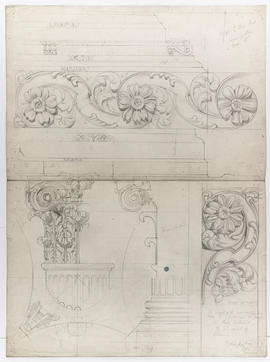
St Paul's Cathedral, London
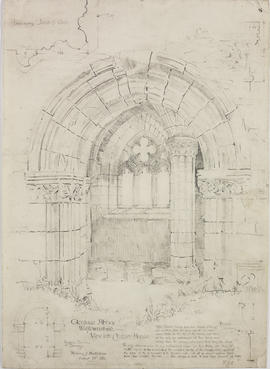
Glenluce Abbey, Wigtownshire
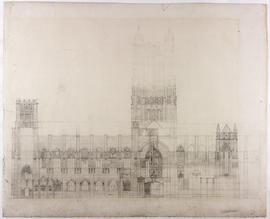
Design for Liverpool Cathedral: preliminary sketch
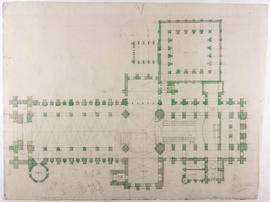
Design for Liverpool Cathedral: plan
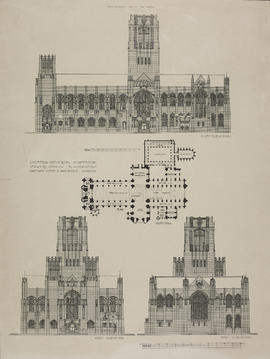
Design for Liverpool cathedral
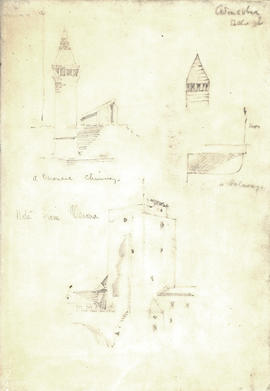
Italian Sketchbook (Page 1)

(A2.41) block & locality plan: 1"=16'0"

(5) Site plan

(G17) R.C. frame

(P8) Practical teaching block: elevations

(A3) Assembly & gym block
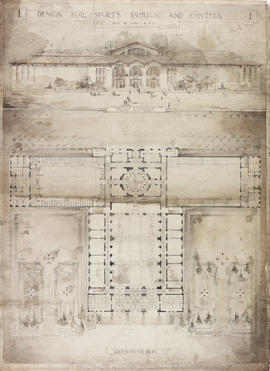
Design for sports pavilion and canteen
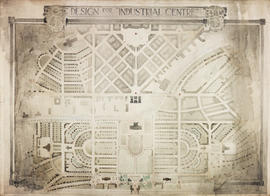
Design for industrial centre
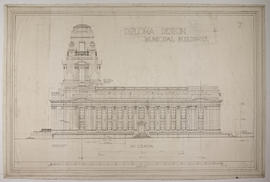
Diploma design: Municipal buildings - side elevation
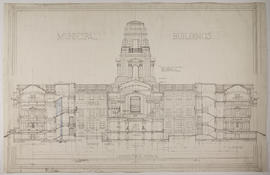
Diploma design: Municipal buildings - longitudinal section
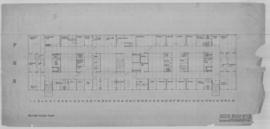
(27R) Second floor plan:1/8"=1'0"
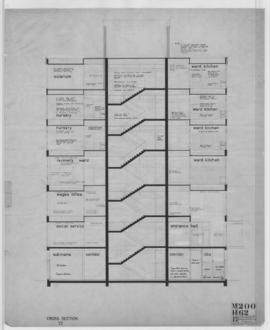
(62) Cross section (23): 1/4"=1ft
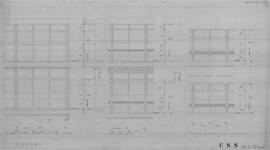
Windows: general & practical teaching blocks

(G3A) General teaching block: revised second floor plan

(G10) General teaching block: cross section

(P3) Ground floor plan: water services

(28R) Third floor plan:1/8"=1'0"
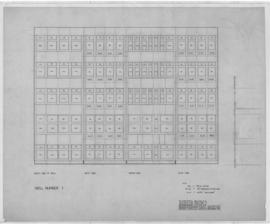
Elevation of windows in wells/ Well #1: 1/4"=1'0"
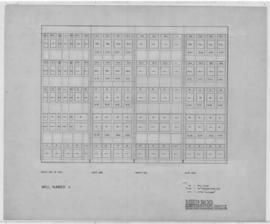
Elevation of windows in wells/ Well #4: 1/4"=1'0"
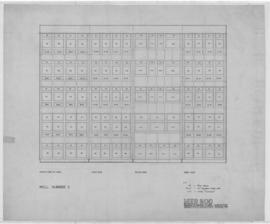
Elevation of windows in wells/ Well #2: 1/4"=1'0"

(A2.42) basement plan
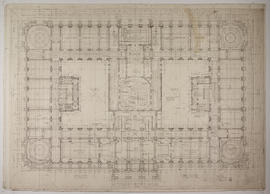
Diploma design: Municipal buildings - first floor
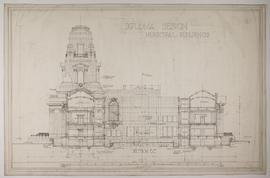
Diploma design: Municipal buildings - section CC
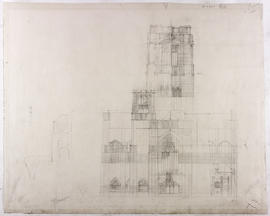
Design for Liverpool Cathedral: preliminary sketch


















































