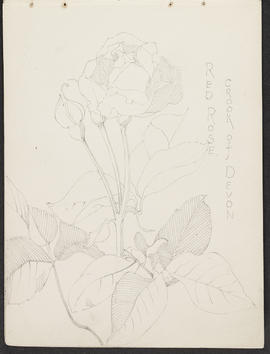
Mackintosh sketchbook (Page 25)
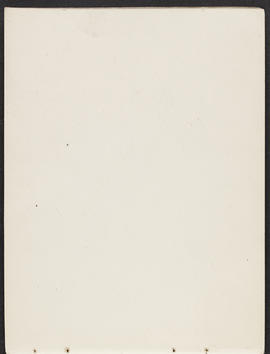
Mackintosh sketchbook (Page 24)
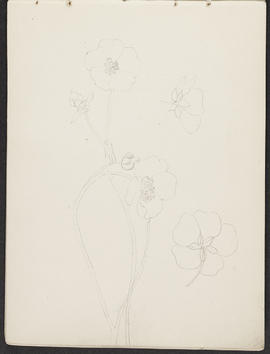
Mackintosh sketchbook (Page 23)
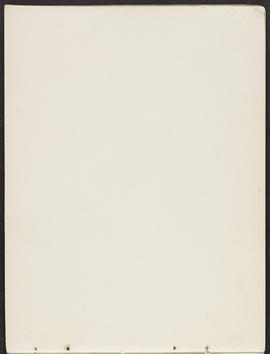
Mackintosh sketchbook (Page 22)
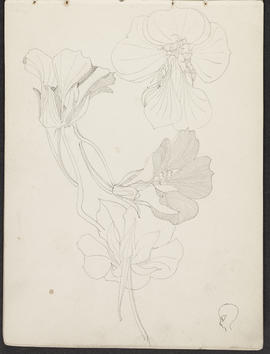
Mackintosh sketchbook (Page 21)
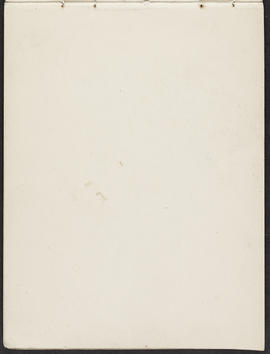
Mackintosh sketchbook (Page 20)
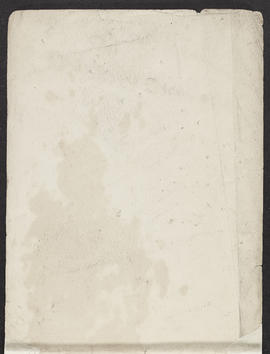
Mackintosh sketchbook (Page 2)
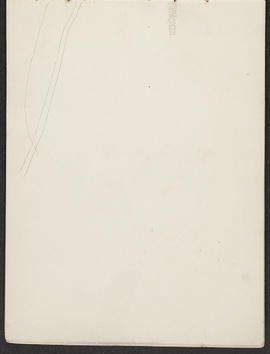
Mackintosh sketchbook (Page 19)
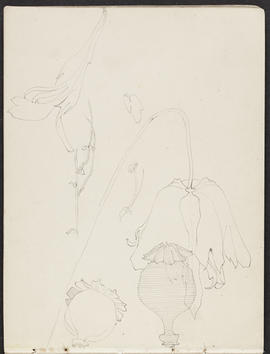
Mackintosh sketchbook (Page 18)
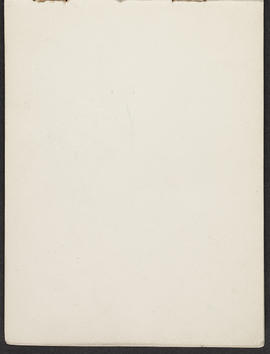
Mackintosh sketchbook (Page 17)
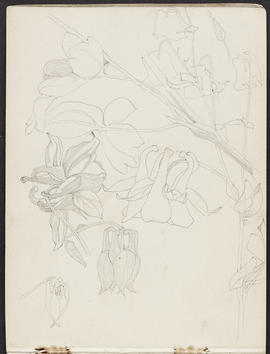
Mackintosh sketchbook (Page 16)
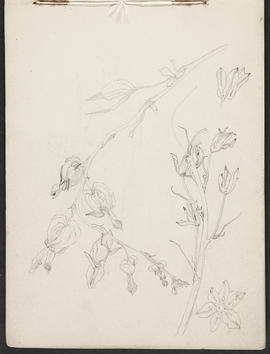
Mackintosh sketchbook (Page 15)
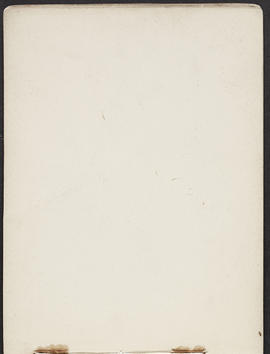
Mackintosh sketchbook (Page 14)
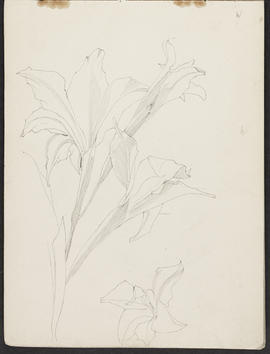
Mackintosh sketchbook (Page 13)
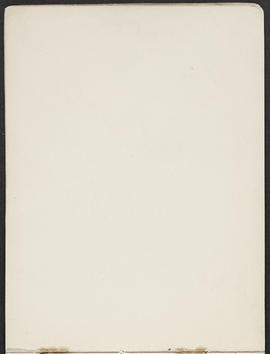
Mackintosh sketchbook (Page 12)
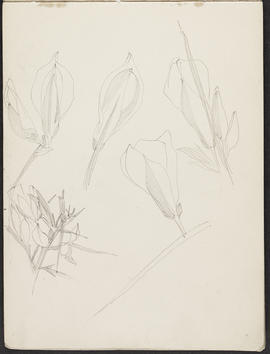
Mackintosh sketchbook (Page 11)
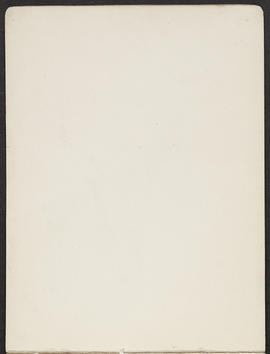
Mackintosh sketchbook (Page 10)
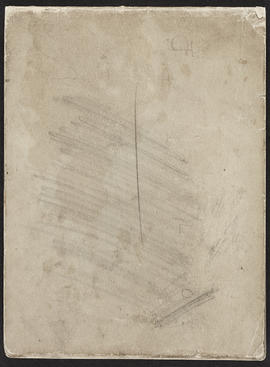
Mackintosh sketchbook (Page 1)
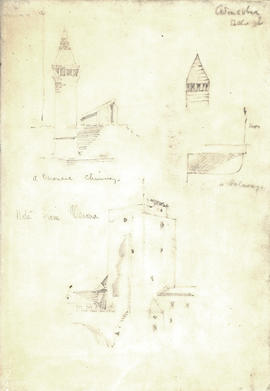
Italian Sketchbook (Page 1)
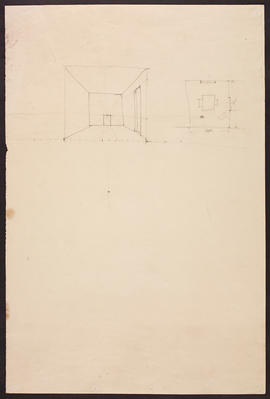
Furniture drawings (Version 2)
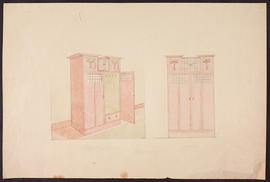
Furniture drawings (Version 1)
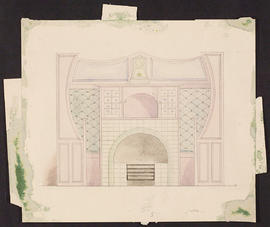
Furniture drawings
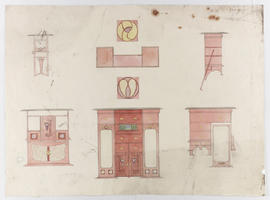
Furniture drawings
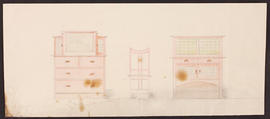
Furniture drawings
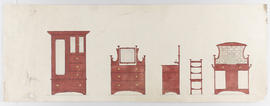
Furniture drawings
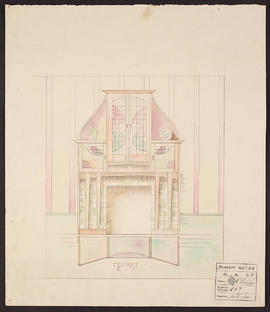
Furniture drawings
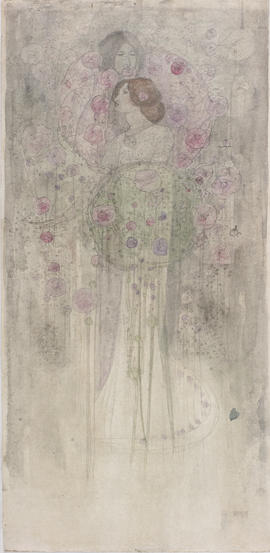
Fairies
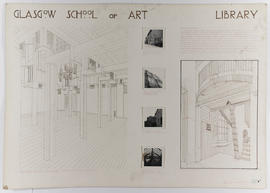
Drawing of The Glasgow School of Art Library
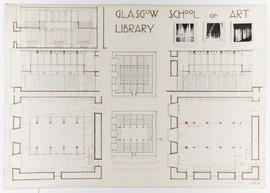
Drawing of The Glasgow School of Art Library
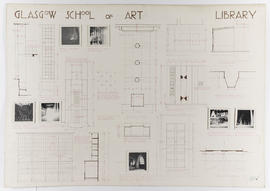
Drawing of The Glasgow School of Art Library
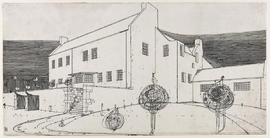
Design for Windyhill, Kilmacolm, perspective from south-west
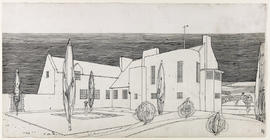
Design for Windyhill, Kilmacolm, perspective from north-east
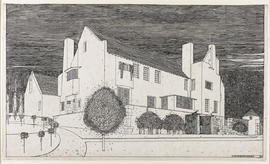
Design for The Hill House, Helensburgh, perspective from south-west
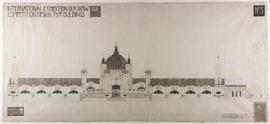
Design for the Grand Hall, Glasgow International Exhibition, 1901
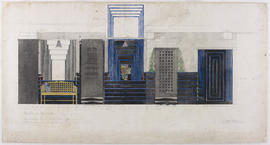
Design for the Dug-Out, Willow Tea Rooms, Glasgow
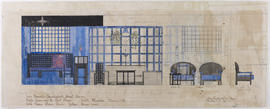
Design for The Dug-Out, Willow Tea Rooms, Glasgow
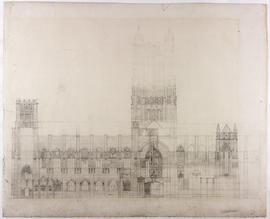
Design for Liverpool Cathedral: preliminary sketch
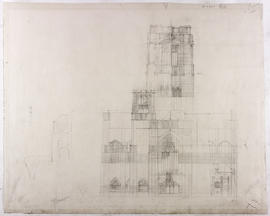
Design for Liverpool Cathedral: preliminary sketch
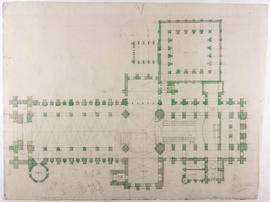
Design for Liverpool Cathedral: plan
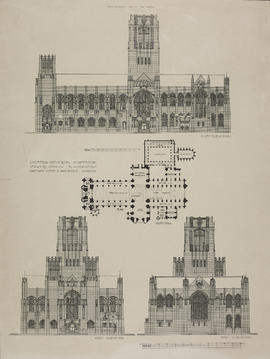
Design for Liverpool cathedral
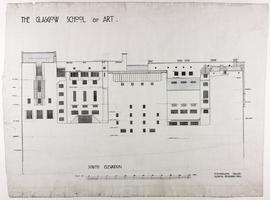
Design for Glasgow School of Art: south elevation
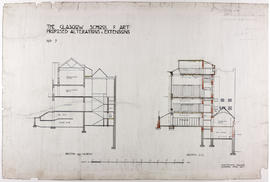
Design for Glasgow School of Art: section through Museum/section D.D
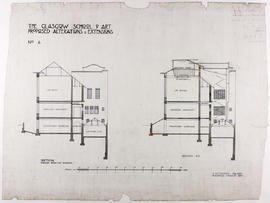
Design for Glasgow School of Art: section through existing building/section B.B
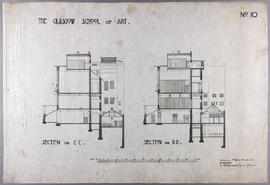
Design for Glasgow School of Art: section on line CC/section on line DD
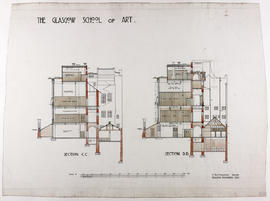
Design for Glasgow School of Art: section on line C.C/section on line D.D
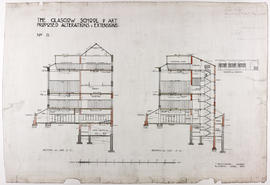
Design for Glasgow School of Art: section on line C.C/section on line A.A
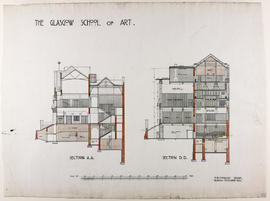
Design for Glasgow School of Art: section on line A.A/section on line D.D
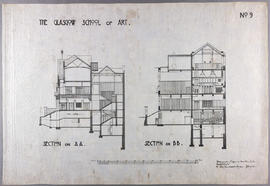
Design for Glasgow School of Art: section on line AA/section on line BB
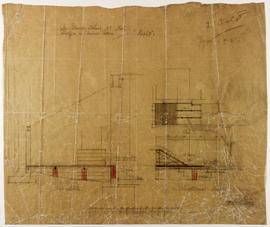
Design for Glasgow School of Art: platform in Animal Room
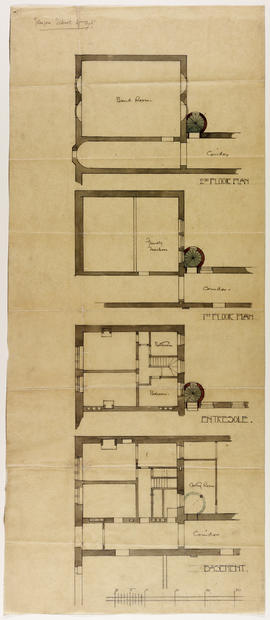
Design for Glasgow School of Art: plans for fire exit - East wing