G's Sketchbook: Art School Prewar
G's Sketchbook: Art School Prewar
Italian Sketchbook
Italian Sketchbook
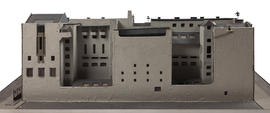
Model of the Glasgow School of Art (Version 5)

Model of the Glasgow School of Art (Version 9)
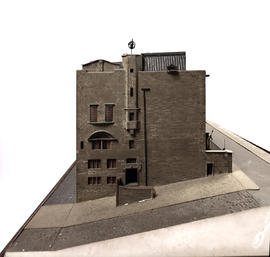
Model of the Glasgow School of Art (Version 11)
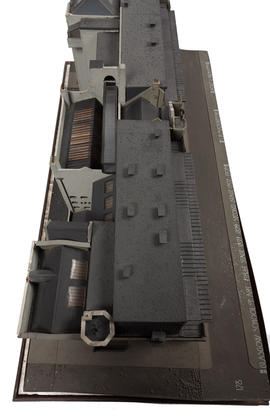
Model of the Glasgow School of Art (Version 13)
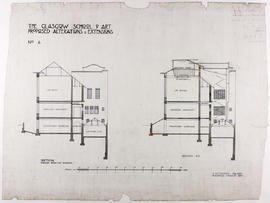
Design for Glasgow School of Art: section through existing building/section B.B
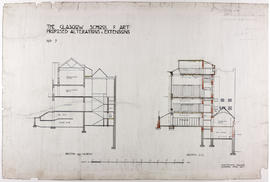
Design for Glasgow School of Art: section through Museum/section D.D
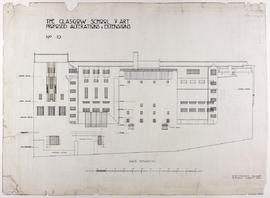
Design for Glasgow School of Art: back elevation
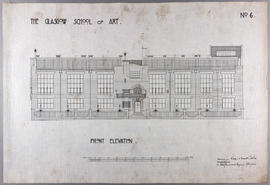
Design for Glasgow School of Art: front elevation
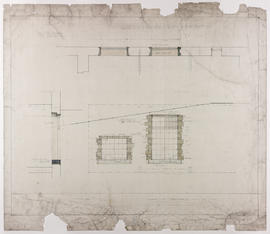
Design for Glasgow School of Art: elevation and plan
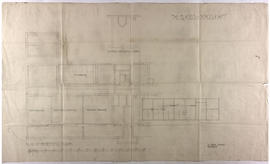
Design for Glasgow School of Art: plan of basement floor - East wing
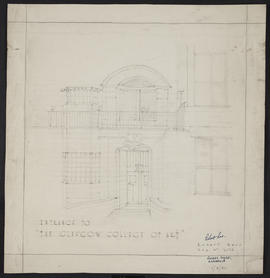
Entrance to Glasgow School of Art
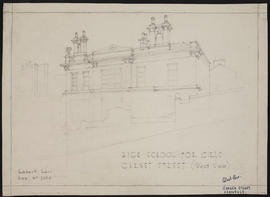
High School for Girls, Garnet Street, Glasgow
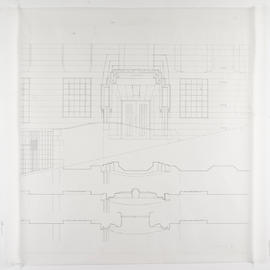
The Glasgow School of Art: Mackintosh Building - West Doorway - Elevations/sections
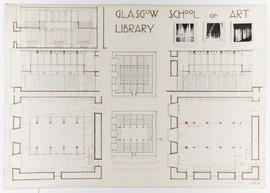
Drawing of The Glasgow School of Art Library
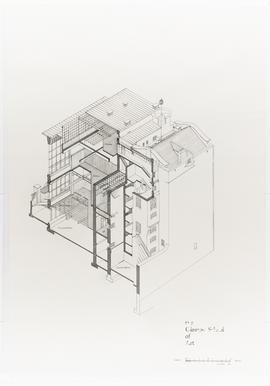
Mackintosh Building, The Glasgow School of Art
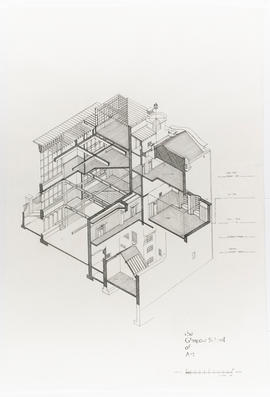
Mackintosh Building, The Glasgow School of Art
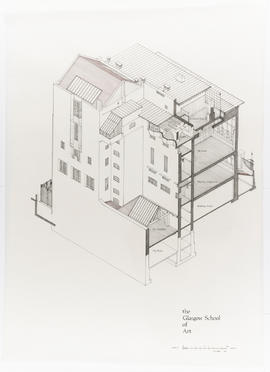
Mackintosh Building, The Glasgow School of Art
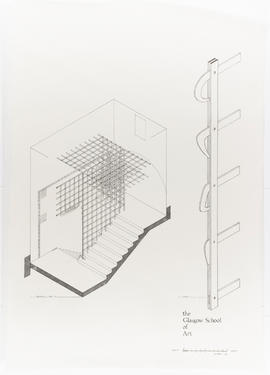
Mackintosh Building, The Glasgow School of Art
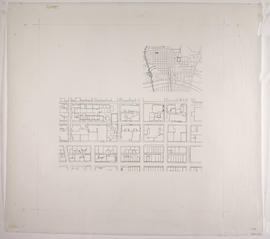
The Glasgow School of Art: Mackintosh Building - Context and City Plan

The Glasgow School of Art: Mackintosh Building - Basement Mezzanine
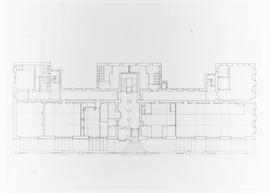
The Glasgow School of Art: Mackintosh Building - Ground Floor Plan
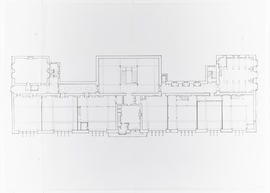
The Glasgow School of Art: Mackintosh Building - First Floor Plan
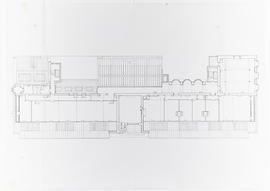
The Glasgow School of Art: Mackintosh Building - Second Floor Plan
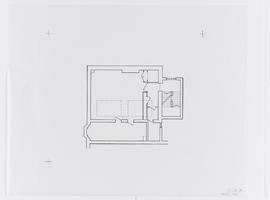
The Glasgow School of Art: Mackintosh Building - First Floor Mezzanine (RL)
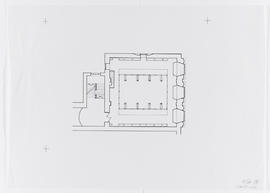
The Glasgow School of Art: Mackintosh Building - Library balcony level
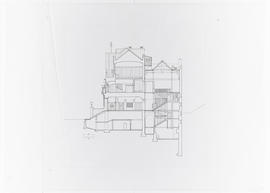
The Glasgow School of Art: Mackintosh Building - Section through entrance
Campus competition folder
Campus competition folder
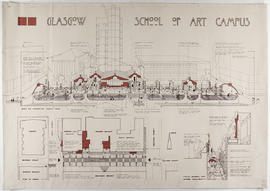
Architectural competition drawing
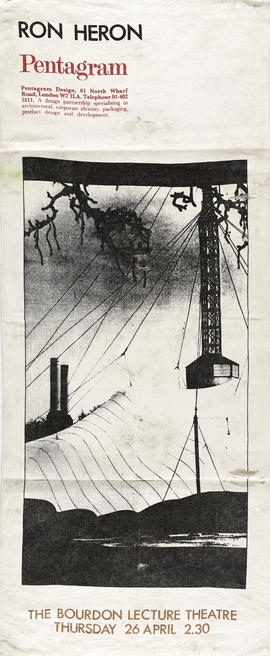
Poster for lecture 'Ron Heron Pentagram', Glasgow
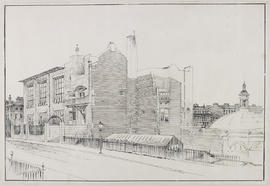
Perspective drawing of Glasgow School of Art from the north-west
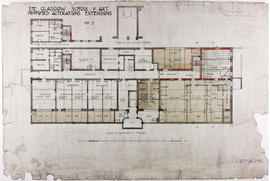
Design for Glasgow School of Art: plan of basement floor
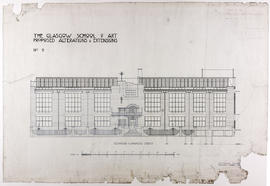
Design for Glasgow School of Art: elevation to Renfrew Street
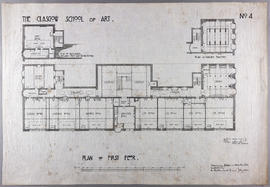
Design for Glasgow School of Art: plan of first floor
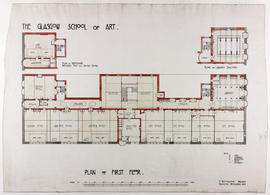
Design for Glasgow School of Art: plan of first floor
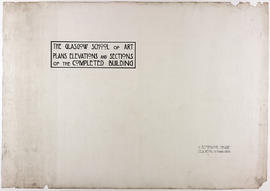
Folio cover for designs for Glasgow School of Art
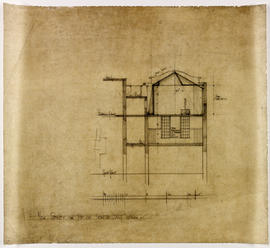
Design for Glasgow School of Art: additions to South-East wing - lower left
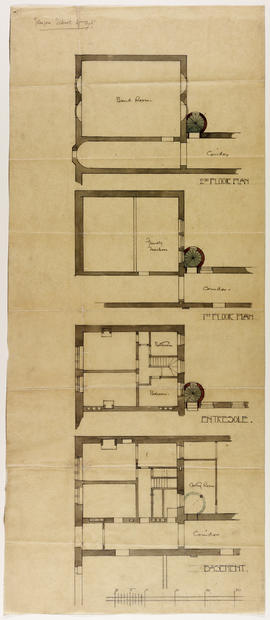
Design for Glasgow School of Art: plans for fire exit - East wing
Glasgow School of Architecture medal
Glasgow School of Architecture medal
Glasgow School of Architecture medal
Glasgow School of Architecture medal
Model of the Glasgow School of Art
Model of the Glasgow School of Art
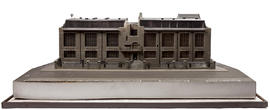
Model of the Glasgow School of Art (Version 1)
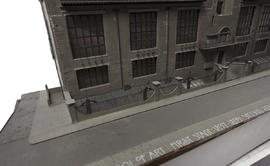
Model of the Glasgow School of Art (Version 2)
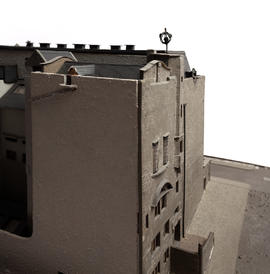
Model of the Glasgow School of Art (Version 6)
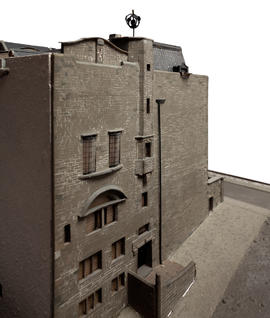
Model of the Glasgow School of Art (Version 7)
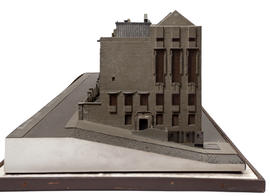
Model of the Glasgow School of Art (Version 8)
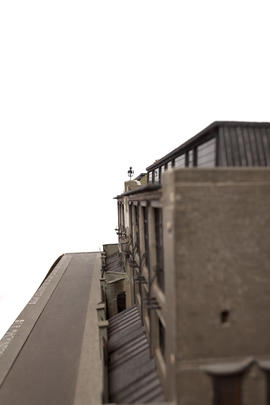
Model of the Glasgow School of Art (Version 10)
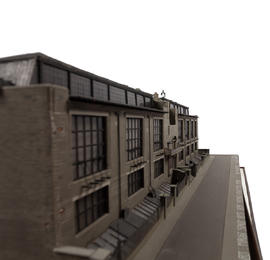
Model of the Glasgow School of Art (Version 12)
The Glasgow School of Art: Mackintosh Building - Library balcony and pendant
The Glasgow School of Art: Mackintosh Building - Library balcony and pendant











































