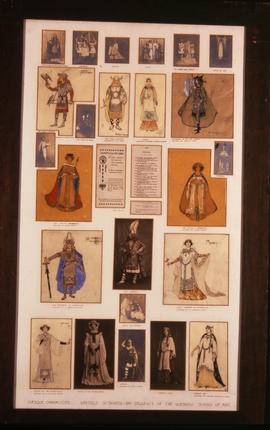
Costume designs
Papers of Garcia Hunter, student at The Glasgow School of Art, Scotland
Papers of Garcia Hunter, student at The Glasgow School of Art, Scotland
Glasgow School of Art, Renfrew St, Glasgow
Glasgow School of Art, Renfrew St, Glasgow
1988 Amsterdam
1988 Amsterdam
Project 3 Material
Project 3 Material
Sheet 2, The Glasgow School of Art, South Elevation
Sheet 2, The Glasgow School of Art, South Elevation
Sheet 4, The Glasgow School of Art, Floor Plans
Sheet 4, The Glasgow School of Art, Floor Plans
Sheet 5, The Glasgow School of Art, Wrought Iron Features
Sheet 5, The Glasgow School of Art, Wrought Iron Features
Sheet 1, The Glasgow School of Art, North Elevation
Sheet 1, The Glasgow School of Art, North Elevation
Sheet 6, The Glasgow School of Art, Wrought Iron Features
Sheet 6, The Glasgow School of Art, Wrought Iron Features
Sheet 3, The Glasgow School of Art, West and East Elevations
Sheet 3, The Glasgow School of Art, West and East Elevations
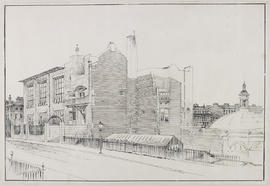
Perspective drawing of Glasgow School of Art from the north-west
Papers of John Walter Lindsay, architect and student of the Glasgow School of Art
Papers of John Walter Lindsay, architect and student of the Glasgow School of Art
Papers of Jessie Keppie, artist and student of The Glasgow School of Art, Scotland
Papers of Jessie Keppie, artist and student of The Glasgow School of Art, Scotland
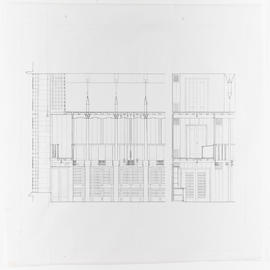
The Glasgow School of Art: Mackintosh Building - Library part sections/elevations
The Glasgow School of Art: Mackintosh Building - Ground Floor Mezzanine
The Glasgow School of Art: Mackintosh Building - Ground Floor Mezzanine
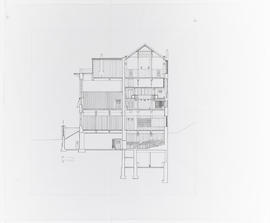
The Glasgow School of Art: Mackintosh Building - Section through library and studios
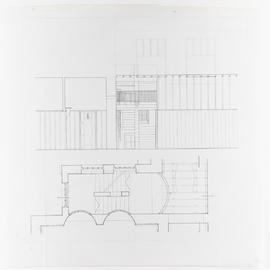
The Glasgow School of Art: Mackintosh Building - East Stair - plan and elevation
The Glasgow School of Art: Mackintosh Building - Library balcony and pendant
The Glasgow School of Art: Mackintosh Building - Library balcony and pendant
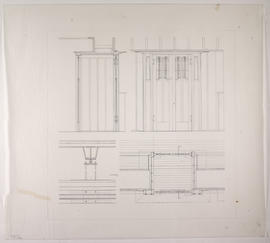
The Glasgow School of Art: Mackintosh Building - Studio Door and hanging strap
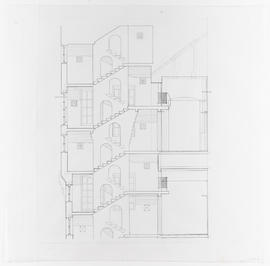
The Glasgow School of Art: Mackintosh Building - East Stair - vertical section
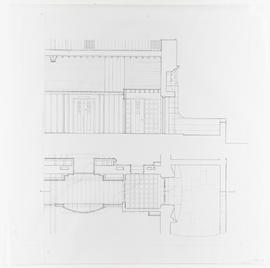
The Glasgow School of Art: Mackintosh Building - West Doorway - Plan and section
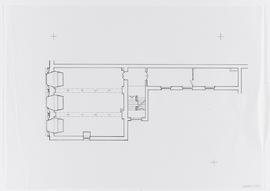
The Glasgow School of Art: Mackintosh Building - First Floor Mezzanine/Book Store
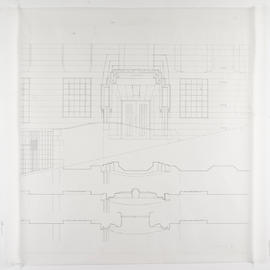
The Glasgow School of Art: Mackintosh Building - West Doorway - Elevations/sections
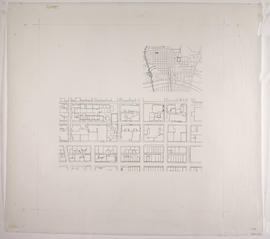
The Glasgow School of Art: Mackintosh Building - Context and City Plan
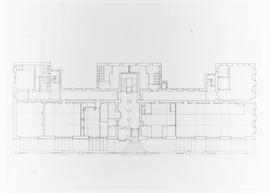
The Glasgow School of Art: Mackintosh Building - Ground Floor Plan
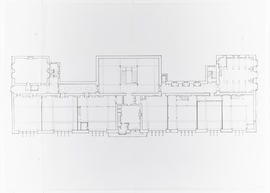
The Glasgow School of Art: Mackintosh Building - First Floor Plan
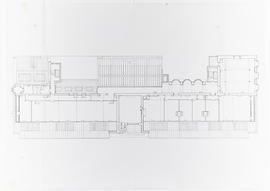
The Glasgow School of Art: Mackintosh Building - Second Floor Plan
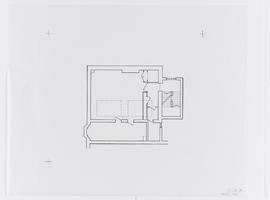
The Glasgow School of Art: Mackintosh Building - First Floor Mezzanine (RL)
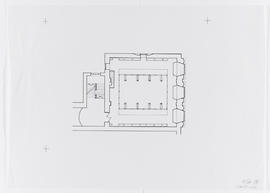
The Glasgow School of Art: Mackintosh Building - Library balcony level
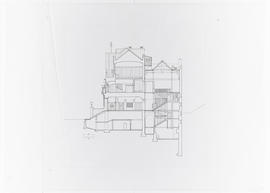
The Glasgow School of Art: Mackintosh Building - Section through entrance
Italian Sketchbook
Italian Sketchbook
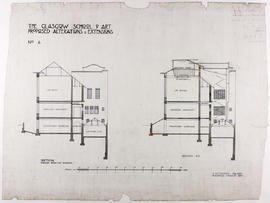
Design for Glasgow School of Art: section through existing building/section B.B
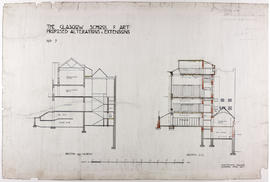
Design for Glasgow School of Art: section through Museum/section D.D
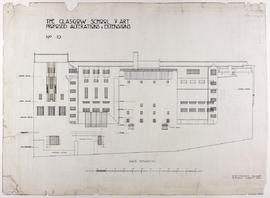
Design for Glasgow School of Art: back elevation
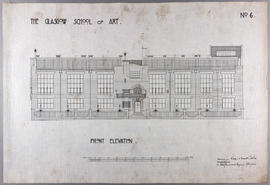
Design for Glasgow School of Art: front elevation
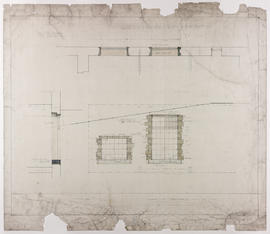
Design for Glasgow School of Art: elevation and plan
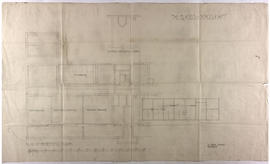
Design for Glasgow School of Art: plan of basement floor - East wing
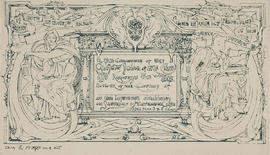
Glasgow School of Art Club invitation card (Version 1)
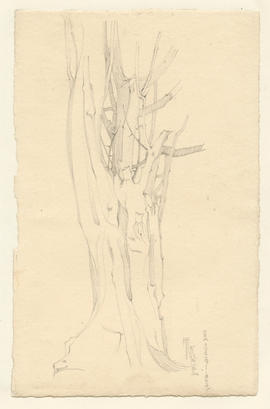
Tree
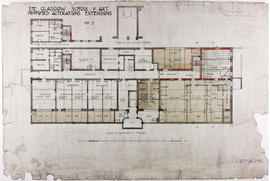
Design for Glasgow School of Art: plan of basement floor
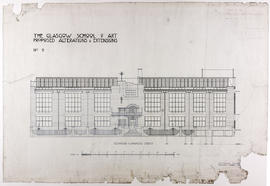
Design for Glasgow School of Art: elevation to Renfrew Street
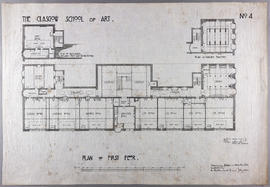
Design for Glasgow School of Art: plan of first floor
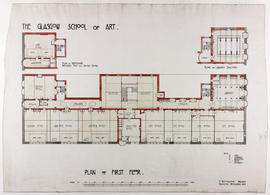
Design for Glasgow School of Art: plan of first floor

Glasgow School of Art Club invitation card (Version 2)
Graphic Works
Graphic Works

The Glasgow School of Art: Mackintosh Building - Basement Mezzanine
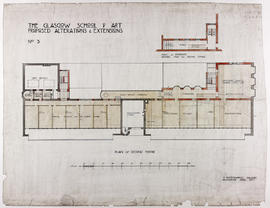
Design for Glasgow School of Art: plan of second floor
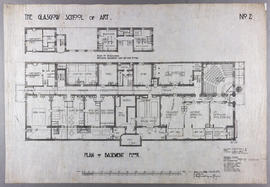
Design for Glasgow School of Art: plan of basement floor
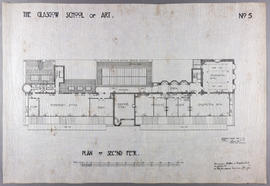
Design for Glasgow School of Art: plan of second floor


































