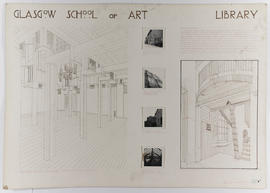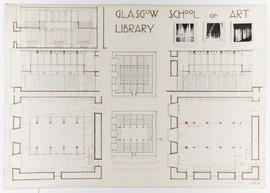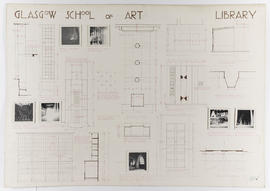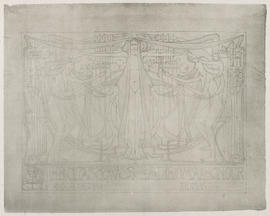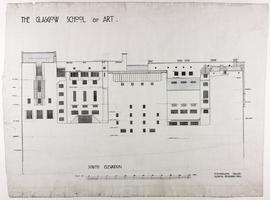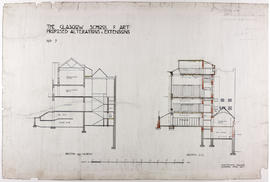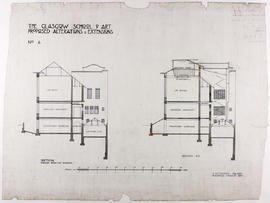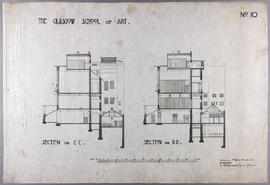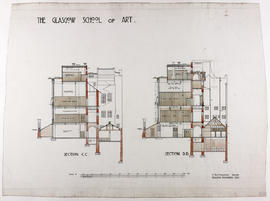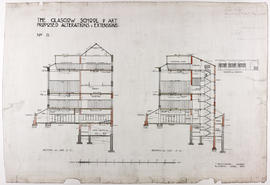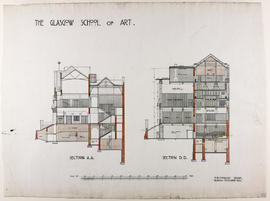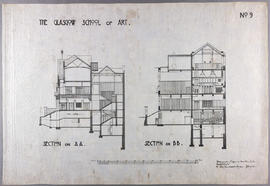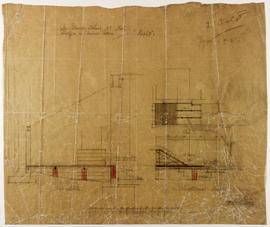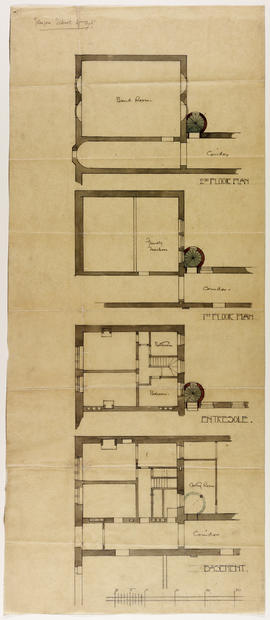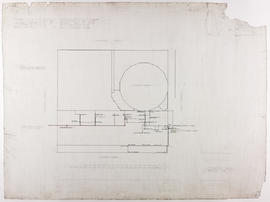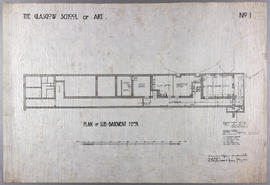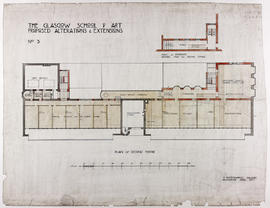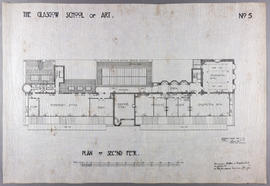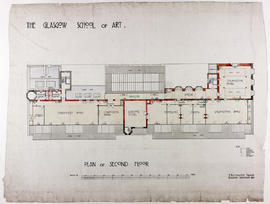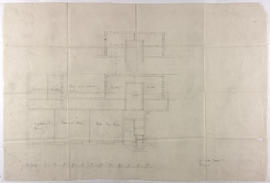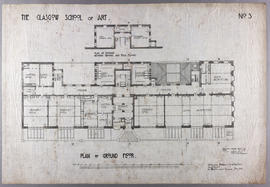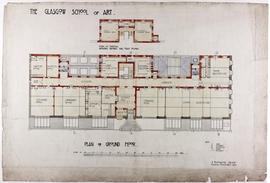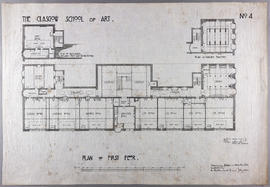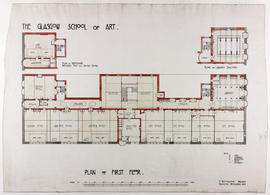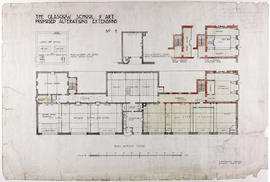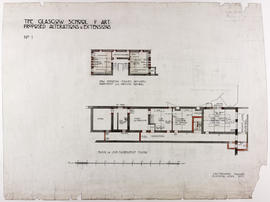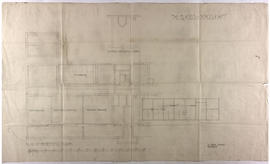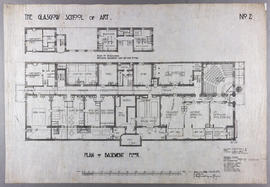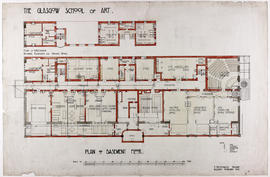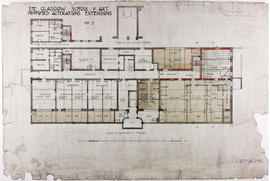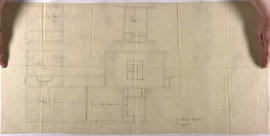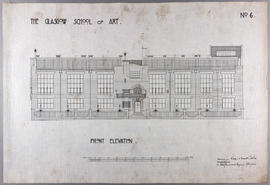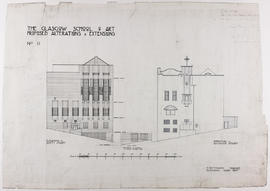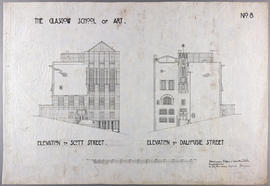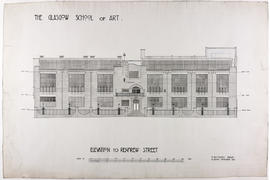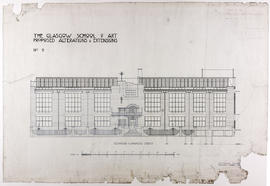These folders contain drawings produced by Harry Anthony Wheeler when he travelled to Italy after being awarded the John Keppie Scholarship in 1948. The John Keppie Scholarship gave a bursary of £100 to one architecture student per year to fund a study trip of their choice. The focus of Wheeler's project was Loggias in Florence, Rome and Venice. Included are 5 "plottings" of the Loggia La Badia near Florence, Wheeler's original portfolio case and 48 loose plates of drawings and photographs which are listed below: Plate 1: Drawing of the courtyard, cortile, open staircase, gateway and loggia of The Bargello Palazzo Del Podesta in Florence. Plate 2: Drawing of the Loggia Bargello in Florence. Plate 3: Drawing of the Loggia Dei Lanzi in Florence. Plate 4: Entrance to the Loggia Dei Lanzi in Florence. Plate 5: Detail of Lion on columns in the Loggia Dei Lanzi in Florence. Plate 6: Loggia Bigallo in Florence. Plate 7: The Ponte Vecchio in Florence. Plate 8: The Pazzi Chapel in Florence. Plate 9: Plan and Elevation drawing of Loggia La Badia near Florence. Pencil and watercolour on white paper. Plate10: Drawing of an elevation of Loggia La Badia in Florence. Wheeler has added comments to this drawing about materials and techniques. Pencil and watercolour on white paper. Plate 11: Drawing of section detail of the Loggia La Badia near Florence. Wheeler has added comments to this drawing about materials and techniques. Pencil and watercolour on white paper. Plate 12: Detail of Stone Bracket, Loggia La Badia near Florence. Plate 13: Detail of Capital, Loggia La Badia near Florence. Plate 14: Four small photographs (mounted) of Loggia La Badia near Florence. Plate 15: The Dome of The Duomo from The Cloisters, San Lorenzo in Florence. Plate 15a: The Dome of the Medici chapel and church of S.Lorenzo from Giotto's Campanile in Florence. Plate 16: Loggia Ospedale Degli Innocenti in Florence with Della Robbia's Bambini Medalions in the spandrils. Plate 17: Loggia Ospedale Degli Innocenti in Florence. Plate 18: Cloisters, Covent of S. Marco in Florence. Plate 19: Loggia, Academy of Fine Arts in Florence. Plate 20: Small mounted photographs of the Pitti Palace Loggia in Florence. Plate 21: Small mounted photographs of the Uffizi Logia in Florence. Plate 22: Small mounted photographs of Loggia Fiesole in Florence. Plate 23: Small mounted photographs of Loggia S.Giovanni Laterno and Loggia Palazzo Venizia in Rome. Plate 24: Ink drawing of Michaelangelo's Cloister, the National Roman Museum in Rome. Plate 25: Ink drawing of a corner of Michaelangelo's Cloister in Rome. Plate 26: Two small mounted photographs and one drawing of Michaelangelo's Cloister in Rome. The drawing is a study of the columns. Plate 27: Small mounted photographs of Vignola's Loggia's in Campidoglio in Rome. Plate 28: Drawing and a small mounted photograph of The Loggia on the South West side of the Palazzo Farnese in Rome. Plate 29: The Loggia of the Knights of Rhodes in Rome. Plate 30: Small mounted photographs of the Cortile Cancelleria and the Cortile Doria Panfili in Rome. Plate 31: Drawing of the Loggia of Julius II S.Angel's Castle in Rome. Plate 32: Small mounted photographs of the Loggia of S.Angel's Castle in Rome and two modern Loggia's. Plate 33: Drawing of the open arcading on the south west corner at The Doge's Palace in Venice. Plate 34: Drawing of "The Judgement of Solomon" carved in fine grained marble for The Doge's Palace in Venice. Plate 35: Small mounted photographs of The Doge's Palace in Venice. Plate 36: Drawing of The Ca' d'Oro in Venice. Plate 37: Drawings of details from The Ca' d'Oro in Venice. Plate 38: Small mounted photographs from the Ca' d'Oro in Venice. Plate 39: Small photographs of the facades of palaces in Venice. Plate 40: Drawing of the corner of St Mark's Library in Venice. Plate 41: Pencil drawing of Loggetta Venice. Architect Jacopo Sansovino. Plate 42: Five small photographs of the Library Vecchia, Procuratie Vecchie, Loggetta del Sansovino, Arcading alongside Rialto Bridge and the Palazzo Rezzonico in Venice. Plate 43: Two photographs and a pencil and watercolour drawing of Palazzo Contarini del Bovolo in Venice. The first photograph is of the foot of the staircase with comments by Wheeler about the contrasting brick and stonework textures. The second photograph is the interior of the building's Loggia and the drawing is of the building's facade. Plate 44: Six photographs, four of the Cloister S. Stephano and two of the Cloister S.Carmine in Venice. Plate 45: Five photographs of the Pescheria in Venice. The photographs feature the detail of the Capital Fish's Head Moteif on top of a column, timber brackets, Ca' d'Oro seen from the market, the top Loggia looking over the Grand Canal and some Arcading. Wheeler has commented that the Arcading is Modern Gothic and features textured brickwork. Plate 46: Five small mounted photographs. The photographs feature the sotto portico (meaning under the porch) of the Scuola Giorgo degli Schiavoni with one photograph featuring Wheeler's comments on the alternating column shapes, a Loggia near Ponte Lungo, a colonnade near San Francesca della Vigna and the Cloisters of the Monestry adjoining San Maria Maggiore in Venice. Plate 47: Four small mounted photographs. The photographs feature; A portico with a balcony Loggia above with Wheeler's comments that it is Venetian Gothic, a potico with an arcade above with Wheeler's comments that it is Venetian Byzantine, a Loggia of Modern Building with Wheeler's comments that it is Gothic style and some modelled timber brackets above columns.

