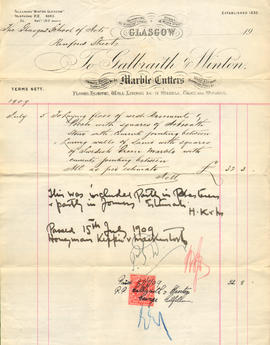Print preview Close
Showing 50 results
Archival description1 results with digital objects Show results with digital objects
Building Committee Minutes
Building Committee Minutes
Building Committee Papers
Building Committee Papers
Contracts and Agreements
Contracts and Agreements
Contracts, Agreements and Tenders
Contracts, Agreements and Tenders
Correspondence with Contractors
Correspondence with Contractors
Estimates
Estimates
Estimates and Specifications
Estimates and Specifications
Financial Records
Financial Records
Financial Records
Financial Records
Fire Precaution Papers
Fire Precaution Papers
Hill House, Helensburgh
Hill House, Helensburgh
Ingram Street Properties
Ingram Street Properties
Miscellaneous
Miscellaneous
Opening of the Extension 18 Dec
Opening of the Extension 18 Dec
Opening of the Extension 18 Dec (Part 1)
Opening of the Extension 18 Dec (Part 1)
Opening of the Extension 18 Dec (Part 2)
Opening of the Extension 18 Dec (Part 2)
Plans
Plans
Plans and Outsize Material
Plans and Outsize Material
Project 3 Material
Project 3 Material
Property Records
Property Records
Property Records
Property Records
Receipts
Receipts
Receipts
Receipts
Receipts (Part 115)
Receipts (Part 115)
Receipts (Part 123)
Receipts (Part 123)
Receipts (Part 128)
Receipts (Part 128)
Receipts (Part 137)
Receipts (Part 137)
Receipts (Part 139)
Receipts (Part 139)
Receipts (Part 140)
Receipts (Part 140)
Receipts (Part 147)
Receipts (Part 147)
Receipts (Part 152)
Receipts (Part 152)
Receipts (Part 25)
Receipts (Part 25)
Receipts (Part 57)
Receipts (Part 57)
Receipts (Part 81)
Receipts (Part 81)
Receipts (Part 86)
Receipts (Part 86)
Records of the Board of Governors
Records of the Board of Governors
Records relating to School extension scheme
Records relating to School extension scheme
Sheet 1, The Glasgow School of Art, North Elevation
Sheet 1, The Glasgow School of Art, North Elevation
Sheet 2, The Glasgow School of Art, South Elevation
Sheet 2, The Glasgow School of Art, South Elevation
Sheet 3, The Glasgow School of Art, West and East Elevations
Sheet 3, The Glasgow School of Art, West and East Elevations
Sheet 4, The Glasgow School of Art, Floor Plans
Sheet 4, The Glasgow School of Art, Floor Plans
Sheet 5, The Glasgow School of Art, Wrought Iron Features
Sheet 5, The Glasgow School of Art, Wrought Iron Features
Sheet 6, The Glasgow School of Art, Wrought Iron Features
Sheet 6, The Glasgow School of Art, Wrought Iron Features
Subscriptions and the Building Fund
Subscriptions and the Building Fund
Subscriptions and the School Extension Building Fund
Subscriptions and the School Extension Building Fund
The Architectural Competition
The Architectural Competition
The Architectural Competition (Part 3)
The Architectural Competition (Part 3)
The Architectural Competition (Part 5)
The Architectural Competition (Part 5)
The Architectural Competition (Part 7)
The Architectural Competition (Part 7)

